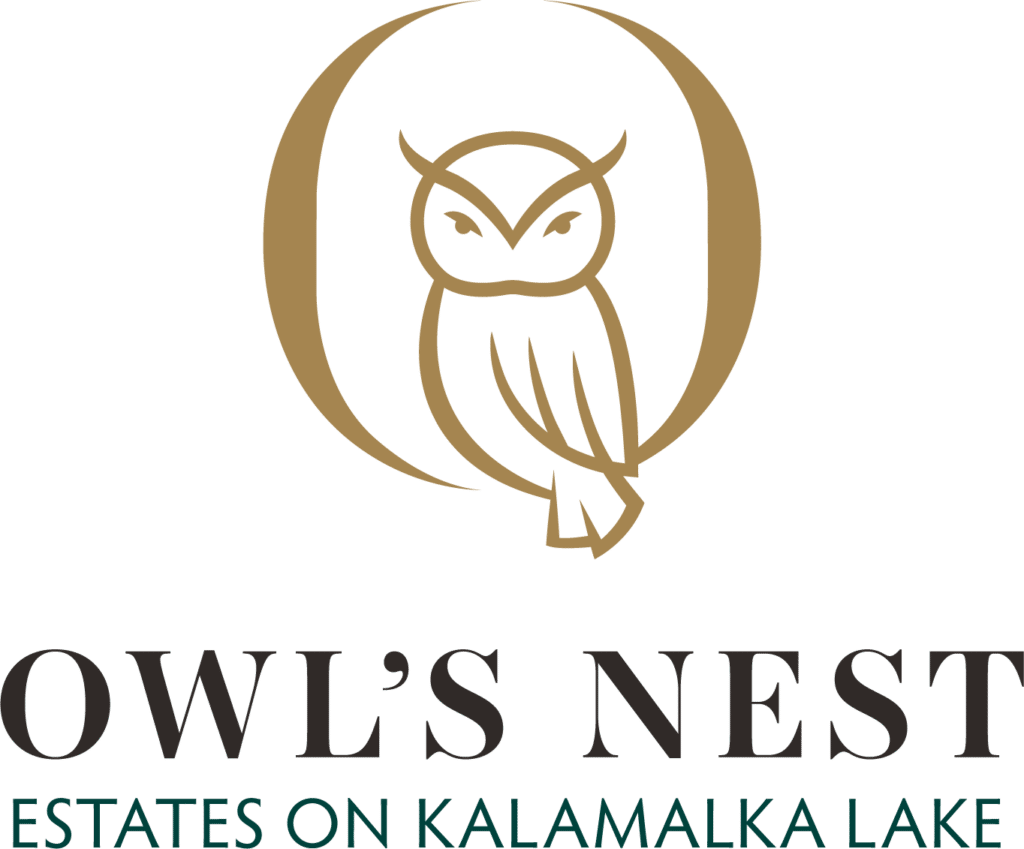- By Region
-
Communities
-
Edmonton
North Edmonton
Cantiro builds in these communities but is not the developer
- Metro Edmonton
- Fort McMurray
- British Columbia
- Ontario
- Community Builders
- Quick Possessions
- Public Lots
-
Edmonton
-
Homes
- Commercial
-
Resources
- About















