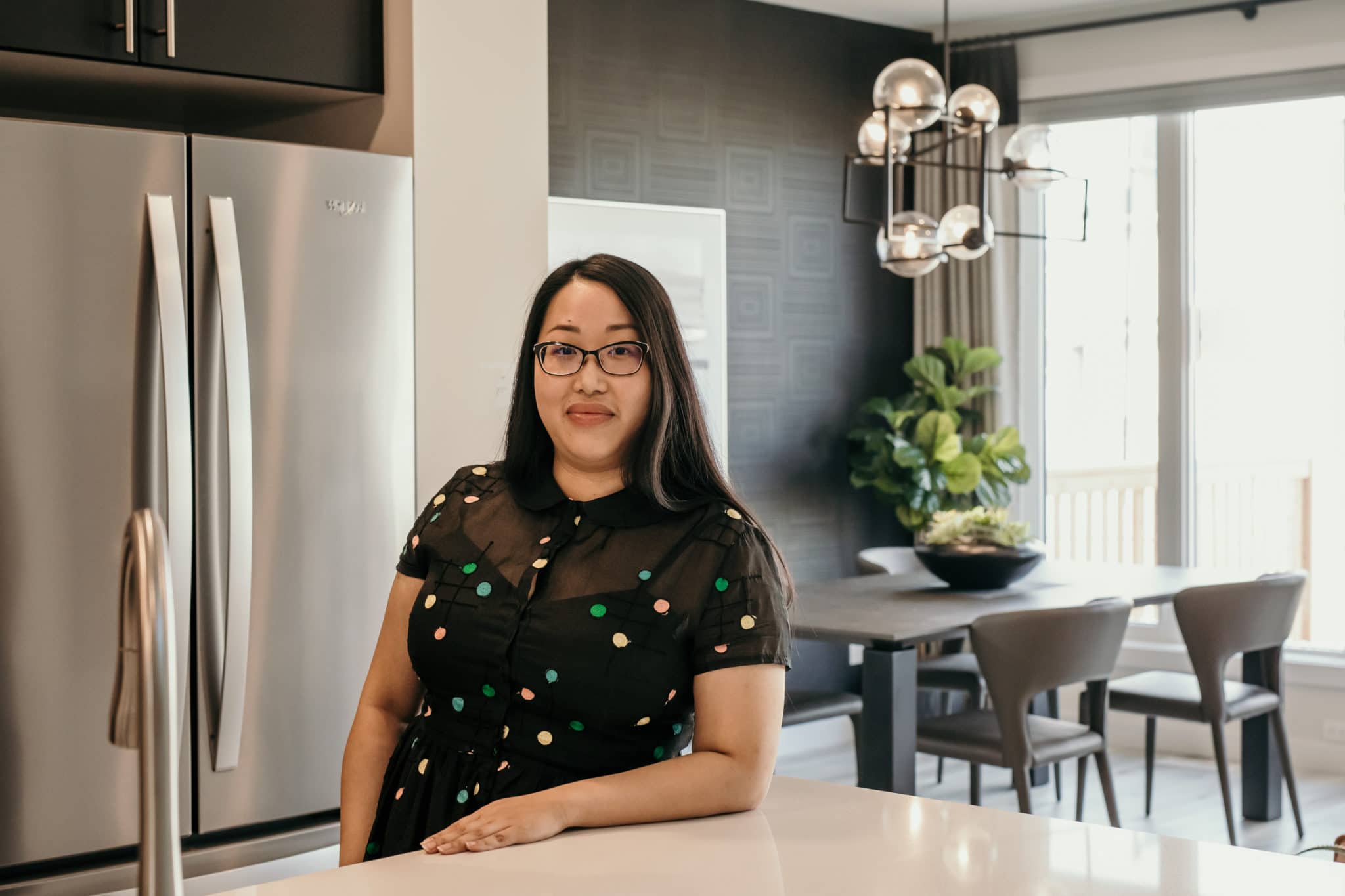- Telephone: 587-906-1604
- Email: arbourlake@cantiro.ca
Floor Plans
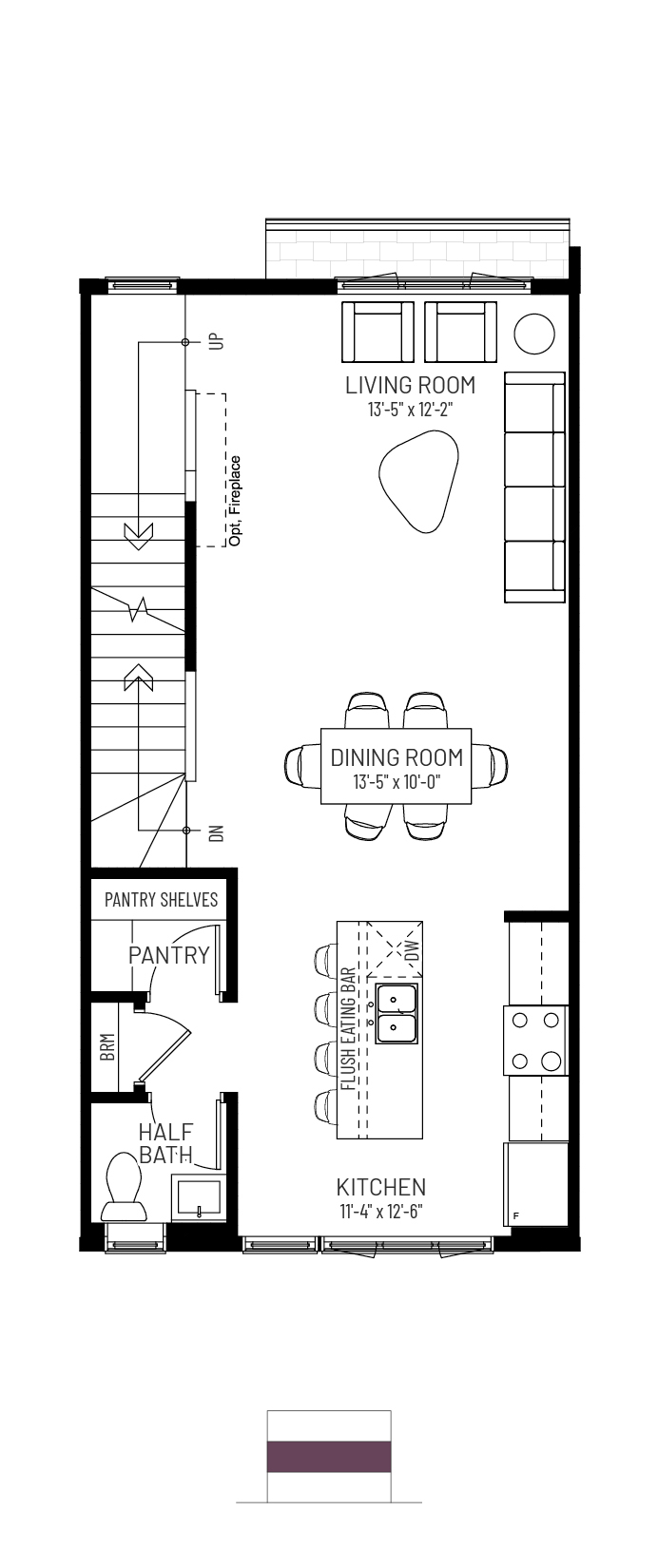
Main Floor - 630 Sq Ft.
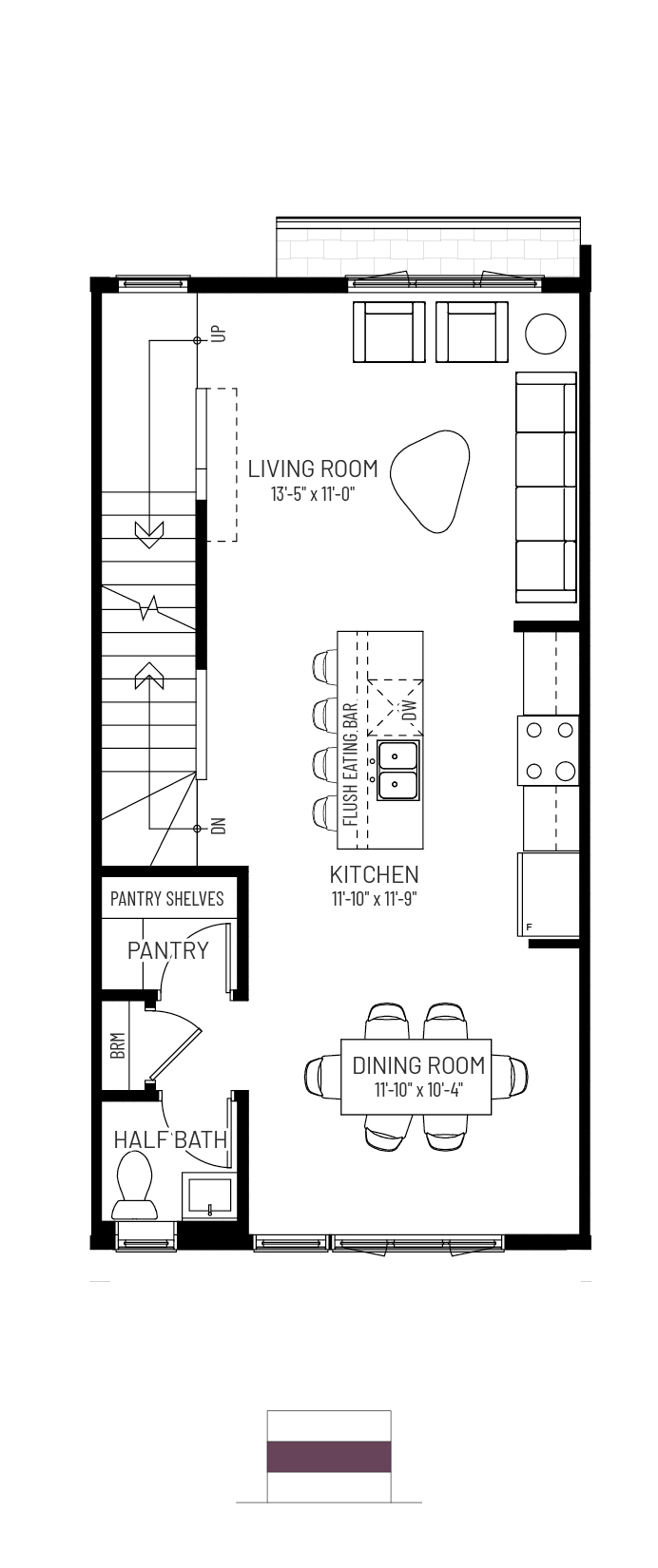
Main Floor - Option - 630 Sq Ft.
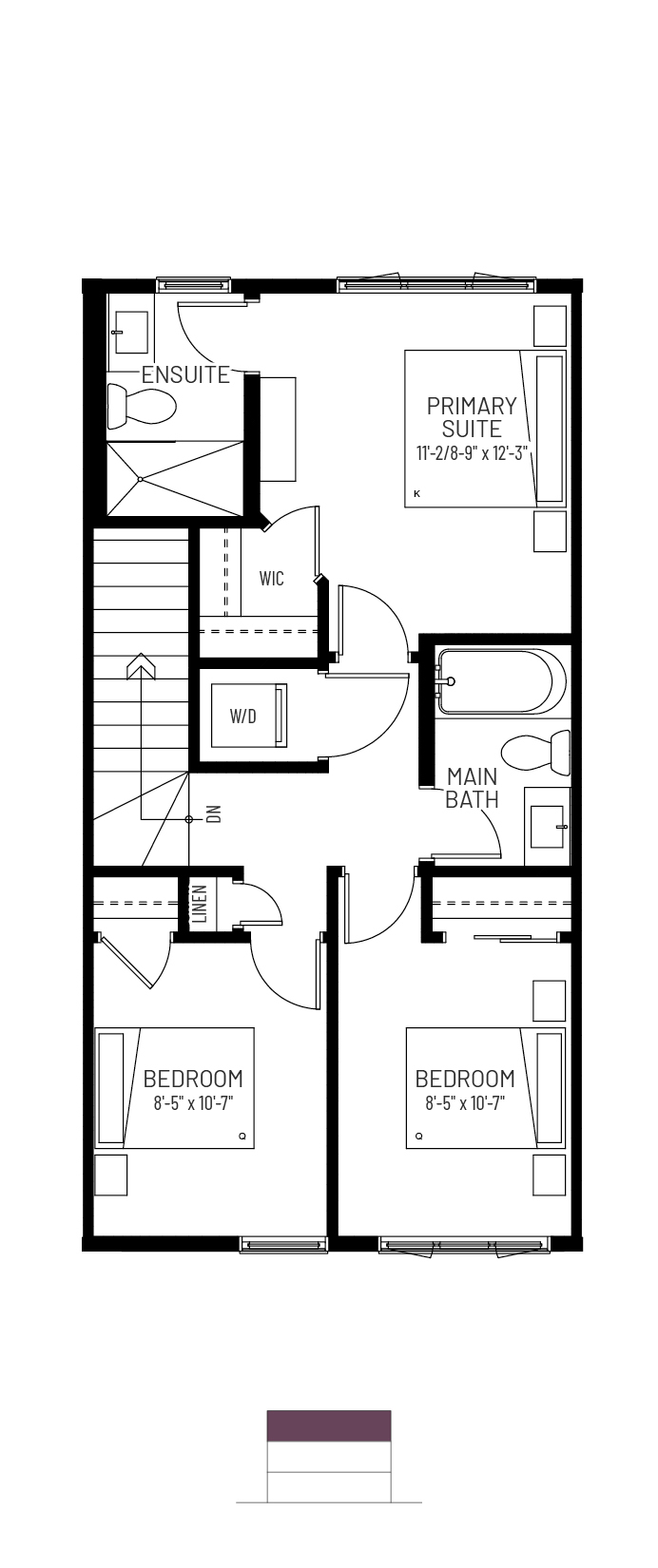
Upper Floor - 587 Sq Ft.
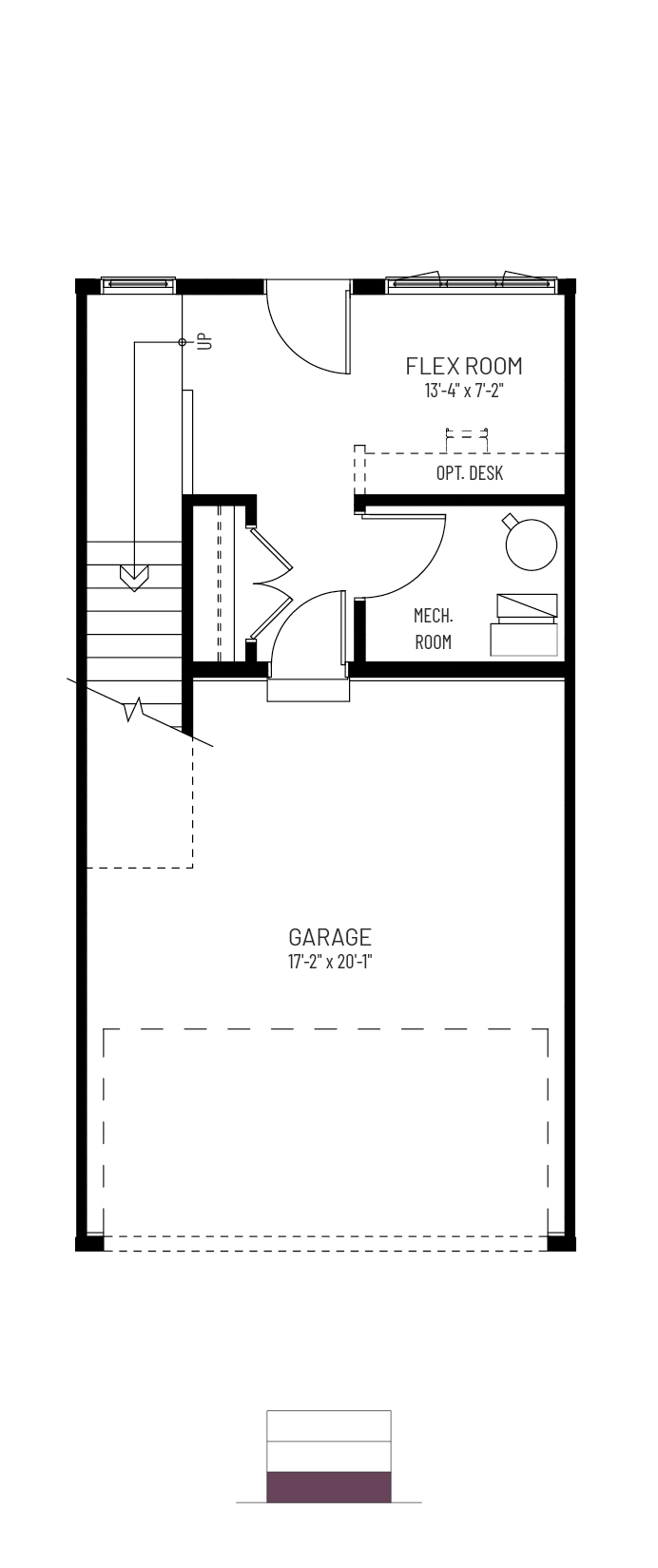
Ground Floor - 173 Sq Ft.
Cantiro builds in these communities but is not the developer
Cantiro builds in these communities but is not the developer
Cantiro builds in these communities but is not the developer
Homes Townhomes Show Homes Metro Tailored 18 – 100, 80R Arbour Lake View NW

Tour the Metro Tailored 18 Show Home at Arbour Lake West!
Be among the first to experience this thoughtfully designed townhome, perfect for first-time buyers, right-sizers, and anyone craving modern, low-maintenance living in NW Calgary’s only lake community.
Highlights include:
✔️ Three floors of bright, open living space
✔️ EV-ready double car rear attached garage
✔️ Modern kitchen with hood fan and oversized windows
✔️ Cozy fireplace, air conditioning & glass railing
✔️ Primary bedroom with ensuite and walk-in closet
✔️ Ground floor flex space and upper floor laundry
✔️ Fully landscaped front yard with deck
Interior Style: Slate
Looking for something else?
NOTE: Photos and images are for illustrative purposes only.
Contact us for further information
Northwest Calgary • Cantiro Townhomes at Arbour Lake
Mon-Thurs:
EDM – 3pm – 8pm, CGY – 2pm – 8pm
Friday: By Appointment Only
Sat-Sun & Holidays: Noon – 5pm
Northwest Calgary • Cantiro Townhomes at Arbour Lake
Mon-Thurs:
EDM – 3pm – 8pm, CGY – 2pm – 8pm
Friday: By Appointment Only
Sat-Sun & Holidays: Noon – 5pm
View on
Google maps

From Beach Days to Mountain Days.
Your next home base for everything you love about Calgary. Experience the city like never before with Cantiro’s Metro Collection Townhomes at Arbour Lake, offering easy access to downtown’s lively core and scenic Rocky Mountains – not to mention an established community with exclusive lake access.
Nestled inside Stoney Trail in NW Calgary, enjoy the lake lifestyle Calgarians love with every amenity and convenience you desire already at your doorstep.

