Floor Plans
Download PDF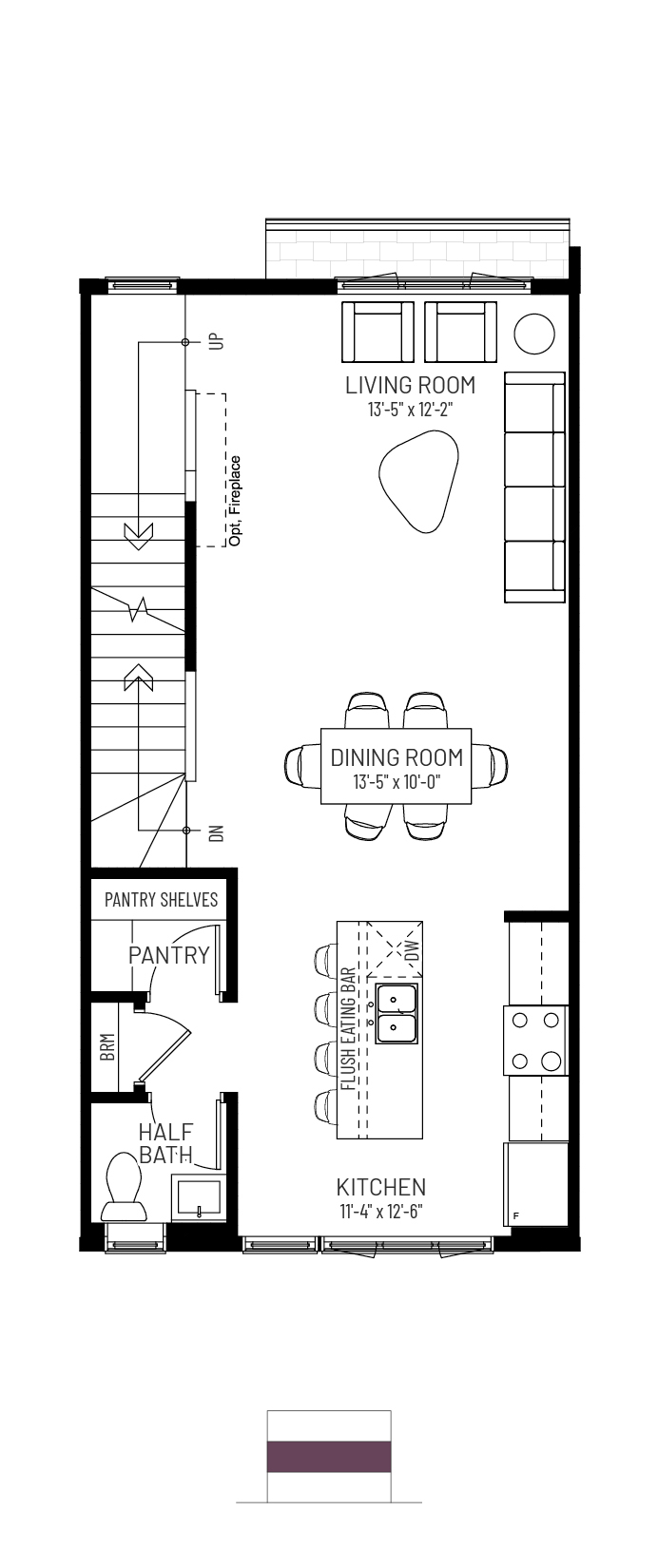
Main Floor - 692 Sq Ft.
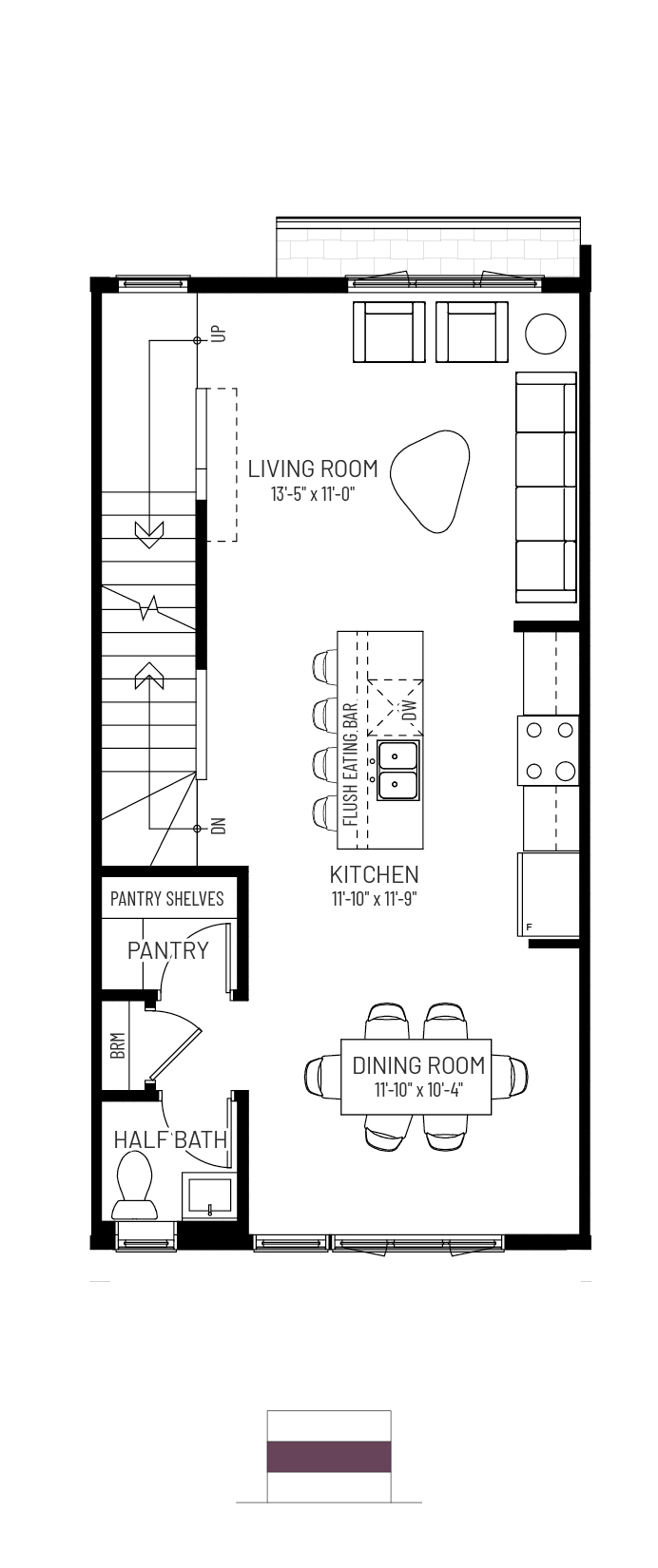
Main Floor - Option - 692 Sq Ft.
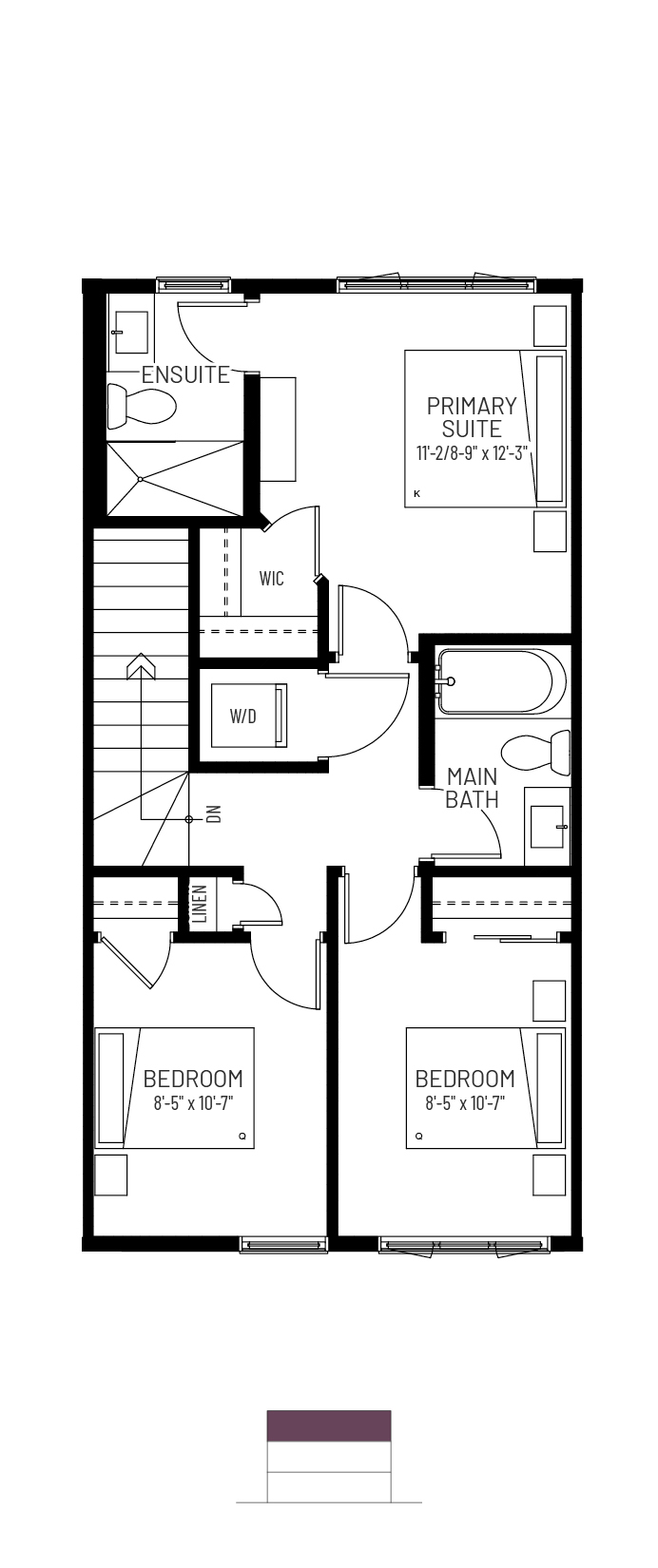
Upper Floor - 649 Sq Ft.
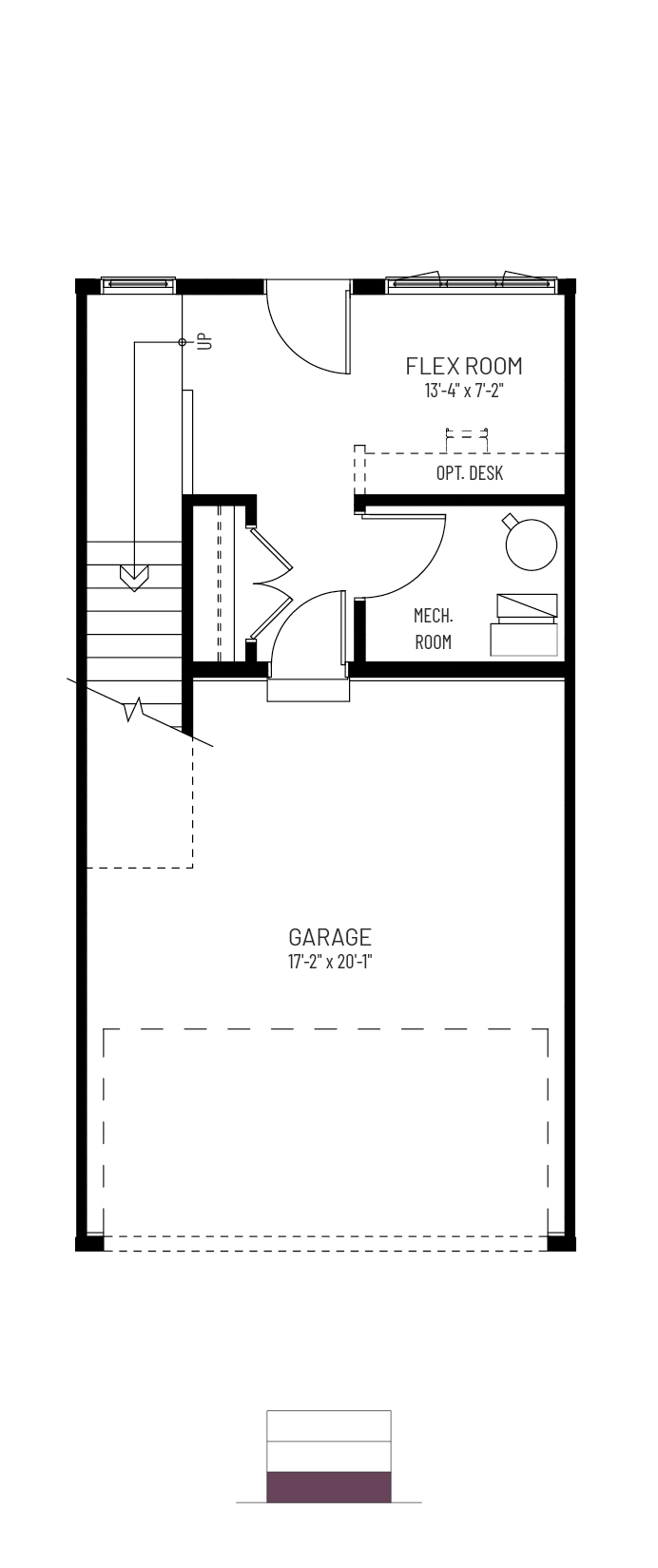
Ground Floor - 173 Sq Ft.
Cantiro builds in these communities but is not the developer
Cantiro builds in these communities but is not the developer
Cantiro builds in these communities but is not the developer
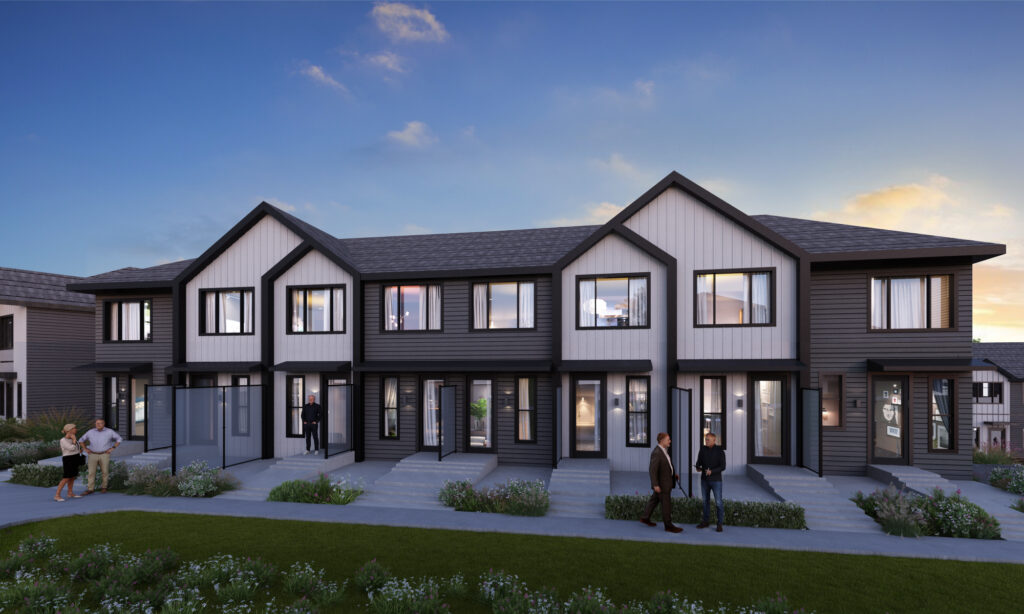
As you stand on the threshold of a new chapter in your life, the Metro Tailored 18 beckons as the perfect canvas to paint your future. Just like its classic counterpart, this townhome offers a gateway to endless possibilities.
Designed with couples and families in mind, the Metro Tailored 18 is 1514 square feet of intelligently designed living space, this townhome offers comfort, convenience, and versatility.
Step inside and discover a main floor that offers flexibility to suit your lifestyle. Choose between a central island kitchen, perfect for those who love to entertain and socialize, or a kitchen located at the rear for added privacy and functionality. The choice is yours, allowing you to tailor the space to your preferences and needs.
Venture upstairs to the upper floor and discover a primary bedroom with ensuite and walk-in closet, providing a luxurious retreat after a long day. Two secondary bedrooms offer versatility for guests, home offices, or growing families, while a main bathroom ensures convenience for all. Centralized laundry facilities, conveniently located on the upper floor, add practicality to daily living.
Oversized windows flood every floor with natural light, creating a warm and inviting atmosphere that enhances the beauty of the surrounding Arbour Lake West community.
Experience the Metro Tailored 18, where affordability meets flexibility, and your dream of homeownership becomes a reality.
The Metro Tailored 18 – Arbour Lake West features:
Available in three professionally curated Interior Style packages:
*Subject to availability. Cantiro reserves the right to make changes in pricing, design, amenities and other content without notice or obligation. All artist renders and photos are for illustration purposes only.

Main Floor - 692 Sq Ft.

Main Floor - Option - 692 Sq Ft.

Upper Floor - 649 Sq Ft.

Ground Floor - 173 Sq Ft.