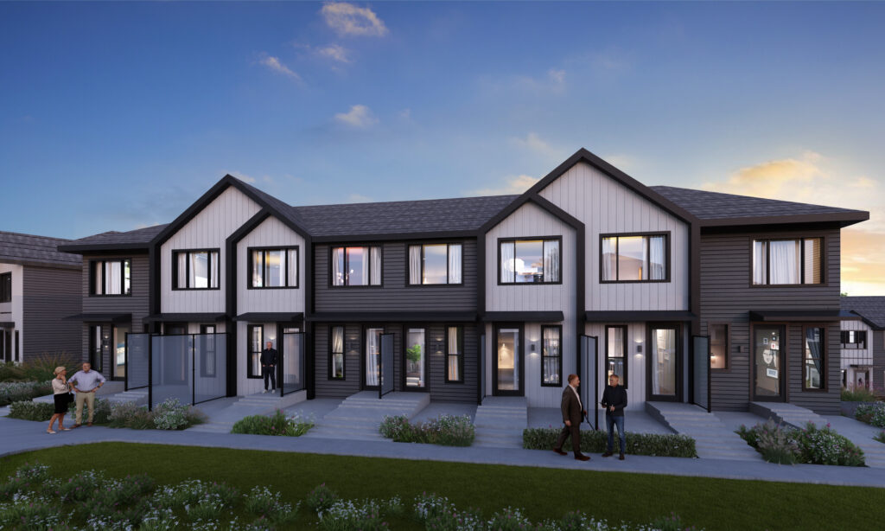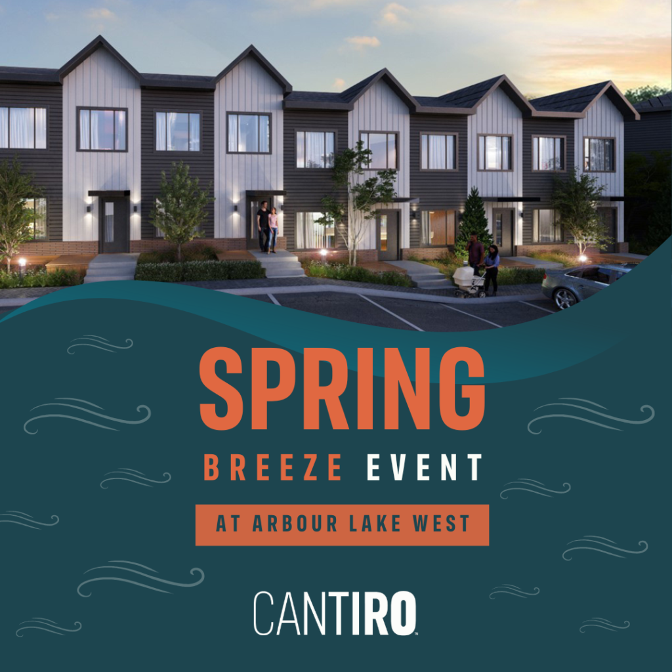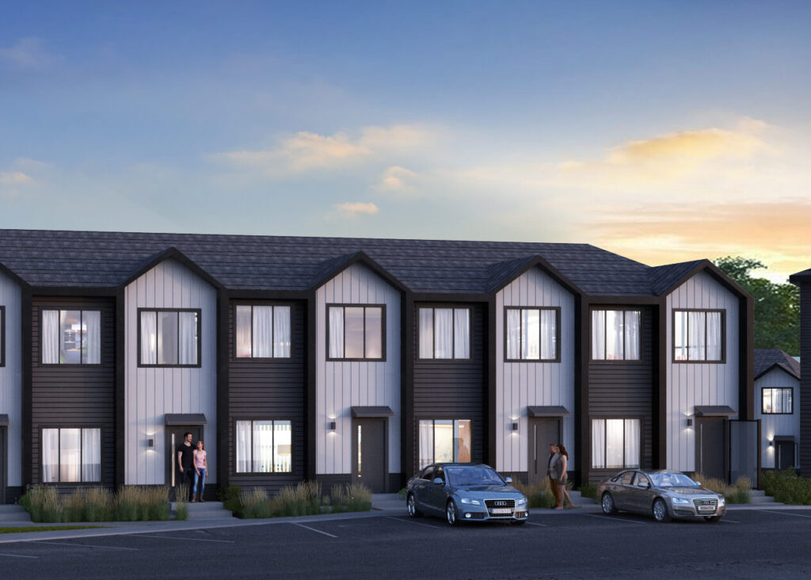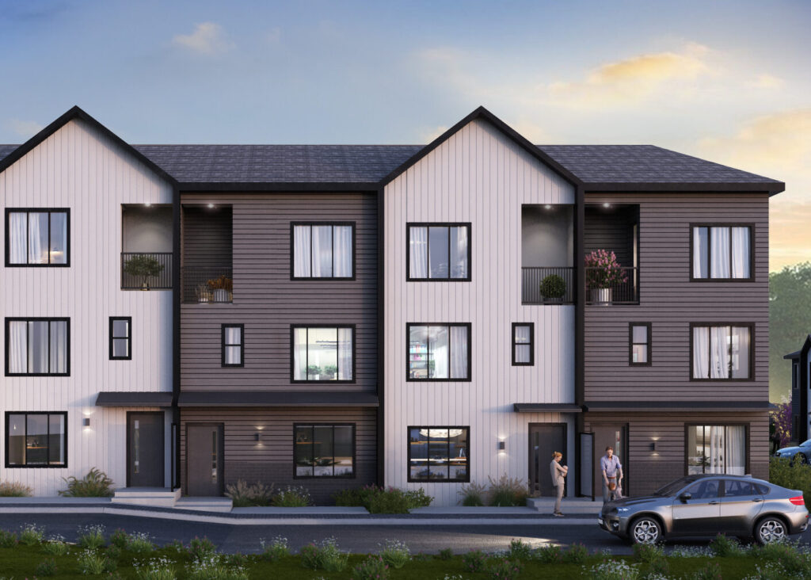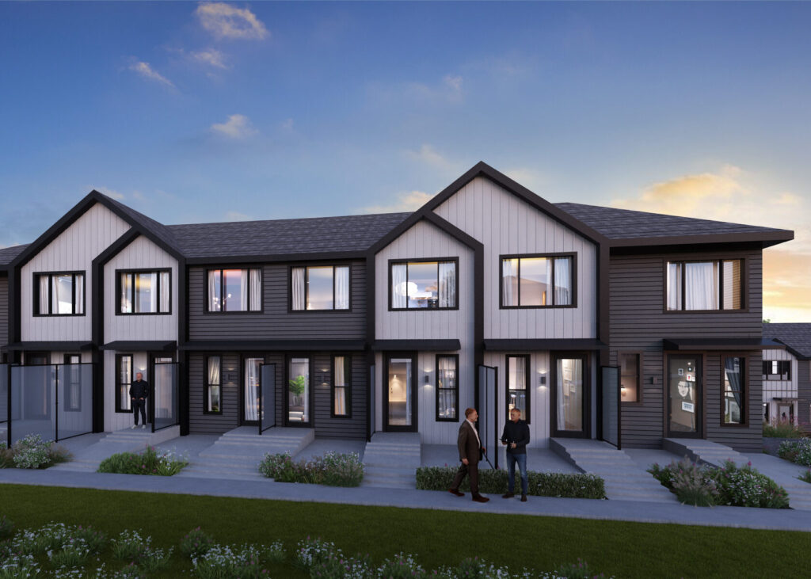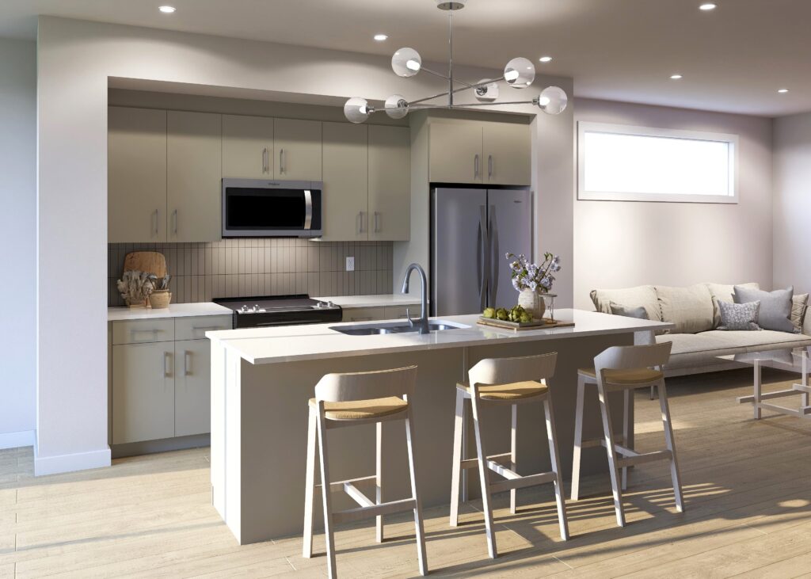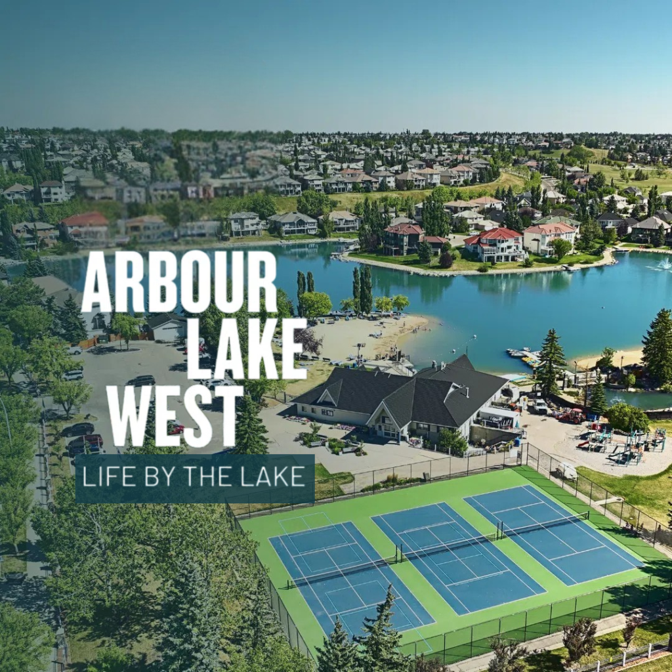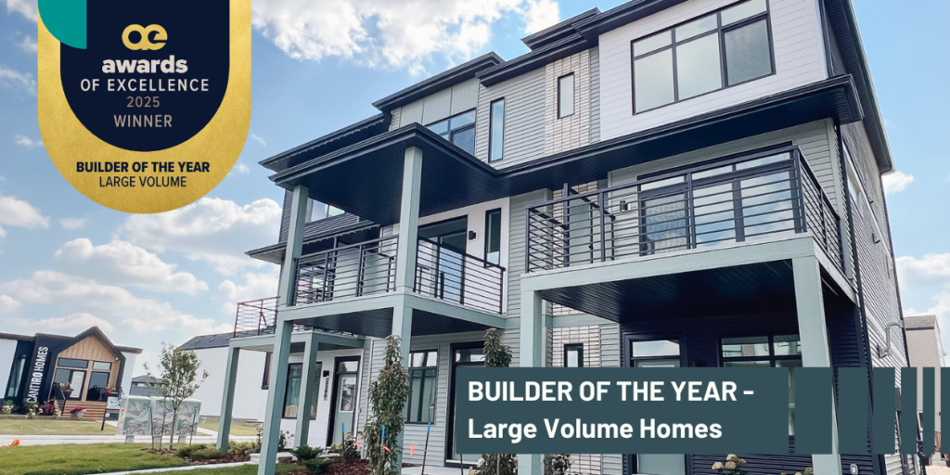- Telephone: 587-906-1604
- Email: arbourlake@cantiro.ca
- By Region
-
Communities
-
Edmonton
Cantiro builds in these communities but is not the developer
-
Metro Edmonton
Cantiro builds in these communities but is not the developer
-
Calgary & Area
- Arbour Lake West
- West Hawk in Cochrane
-
Cantiro builds in these communities but is not the developer
- Fort McMurray
- British Columbia
- Ontario
- Community Builders
- Quick Possessions
- Public Lots
-
Edmonton
- Homes
- Why Cantiro
- Cantiro Group
