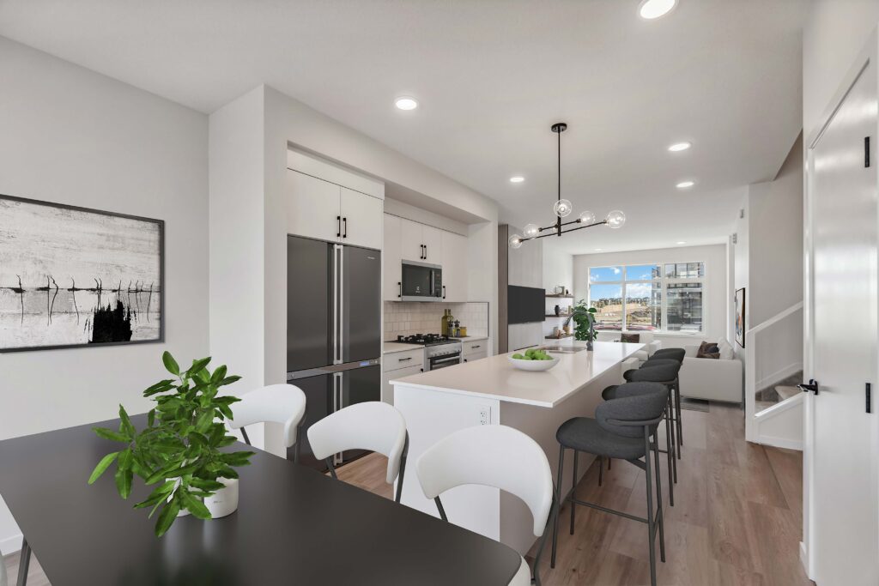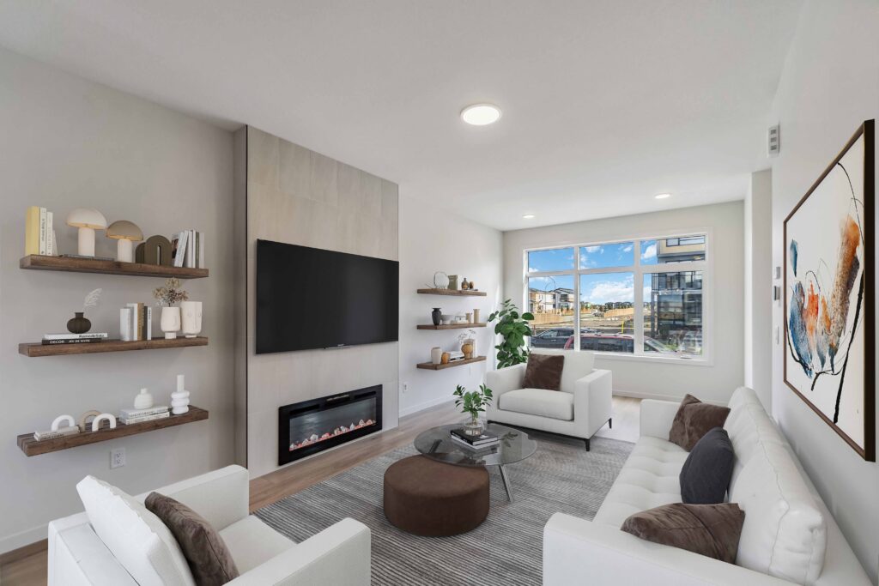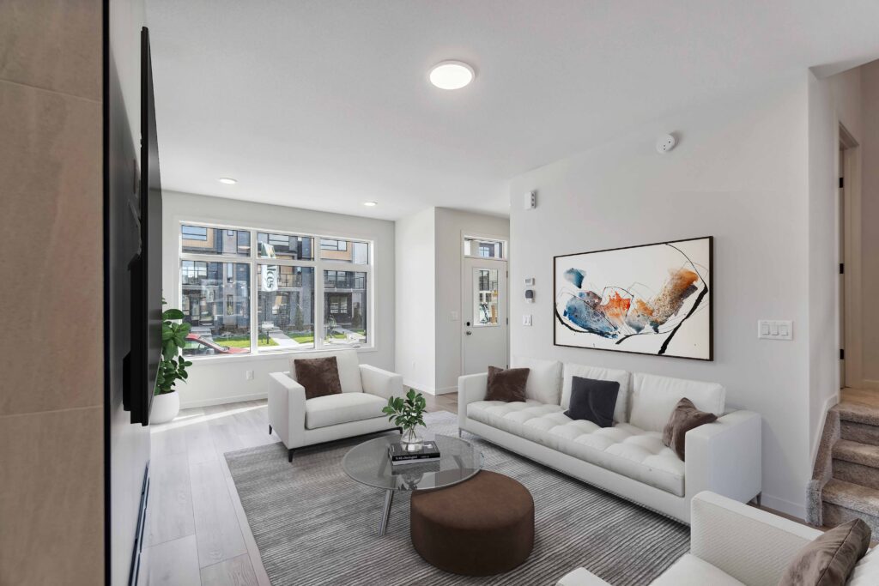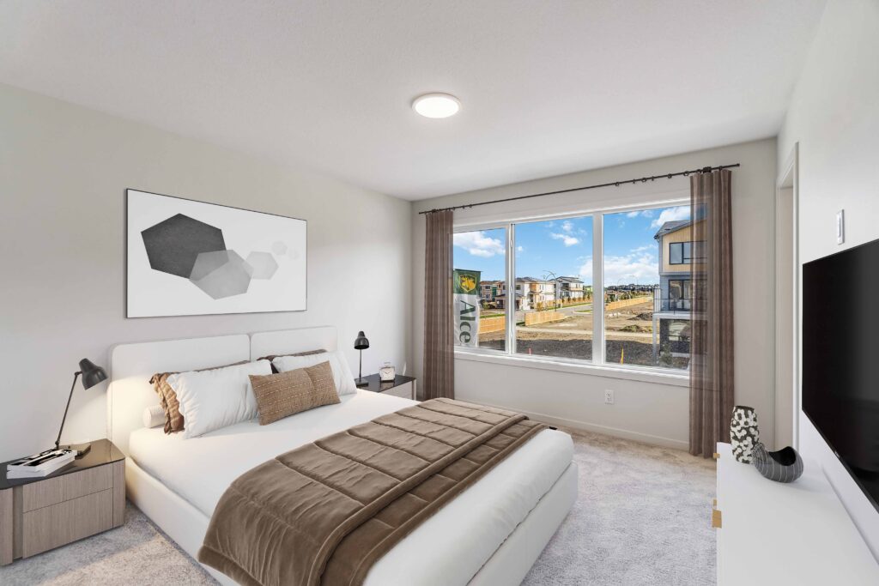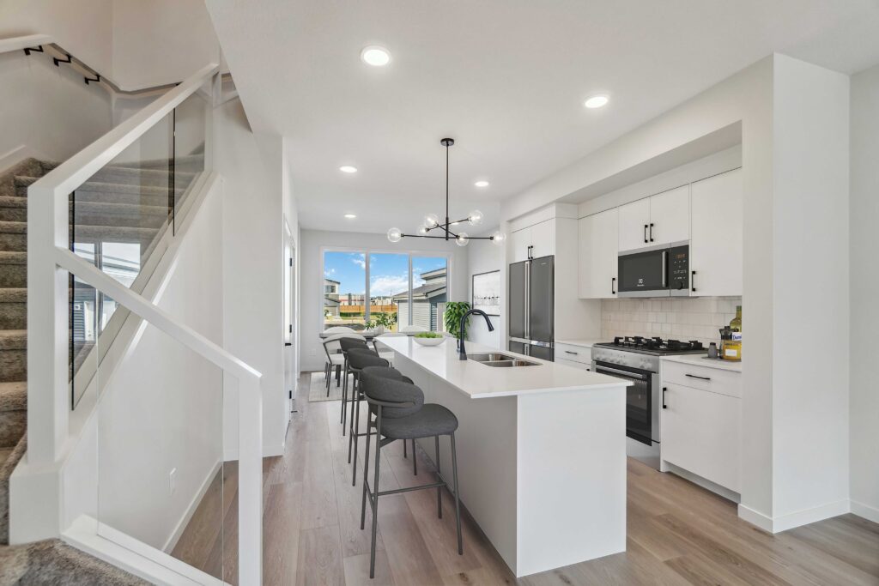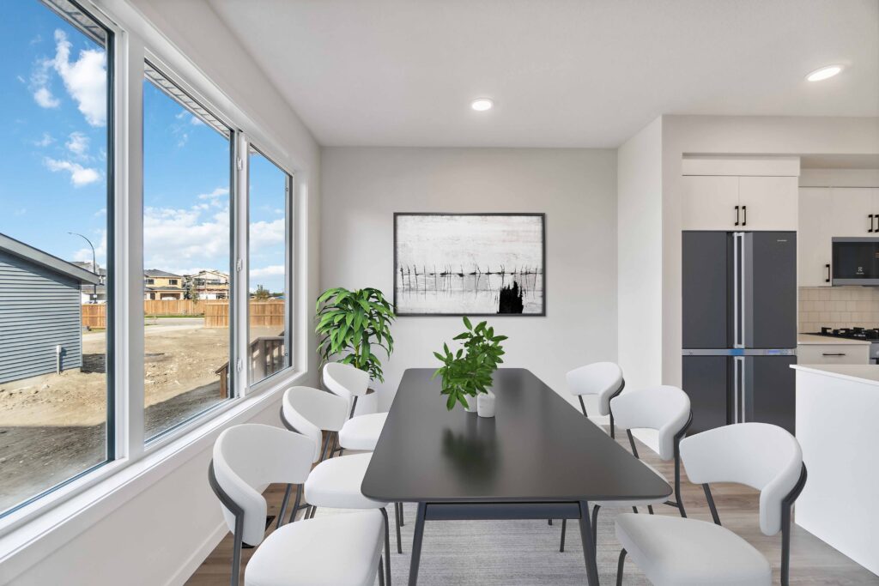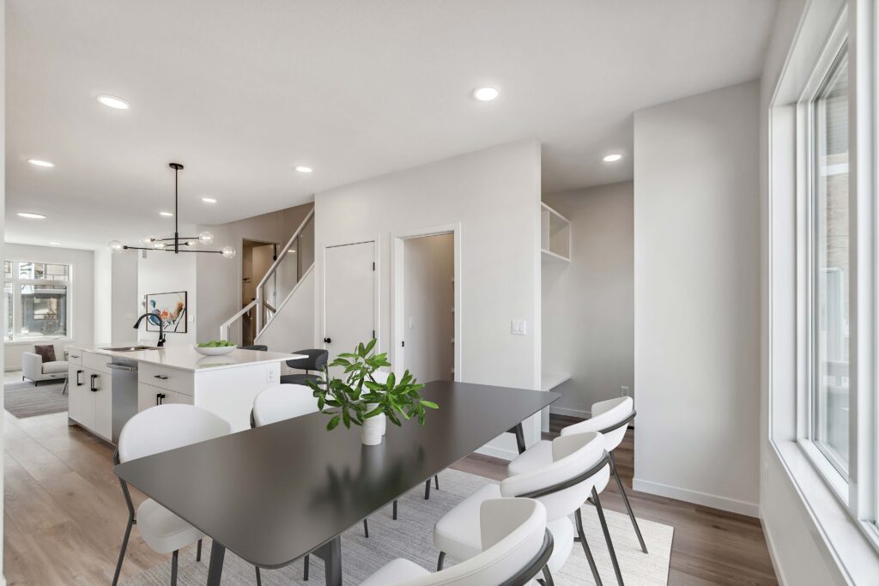Floor Plans
Download PDF
Main Floor - 743 Sq Ft. The main floor features an open-concept area with interchangeable living room, flex space, and dining so you can set up your home in a way that best suits your lifestyle.

Upper Floor - 662 Sq Ft. As you head upstairs the open-to-below feature allows your cozy living space to flow through to the upper floor. Here you'll find a large primary suite with convenient walk-in closet and spacious ensuite for getting ready or unwinding.

Basement - 613 Sq Ft. Basement Development Option

Basement - 602 Sq Ft. Secondary Suite Option
