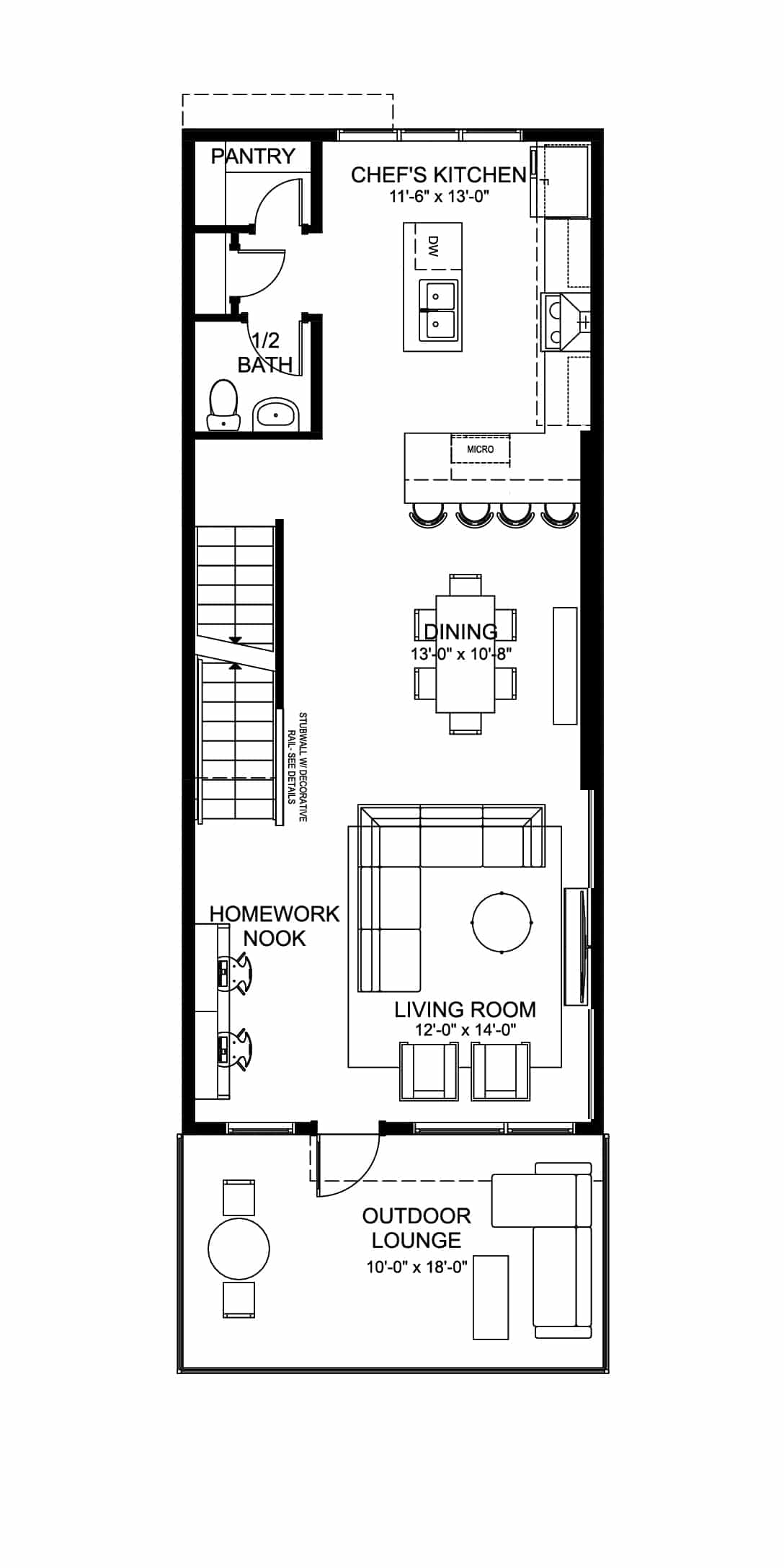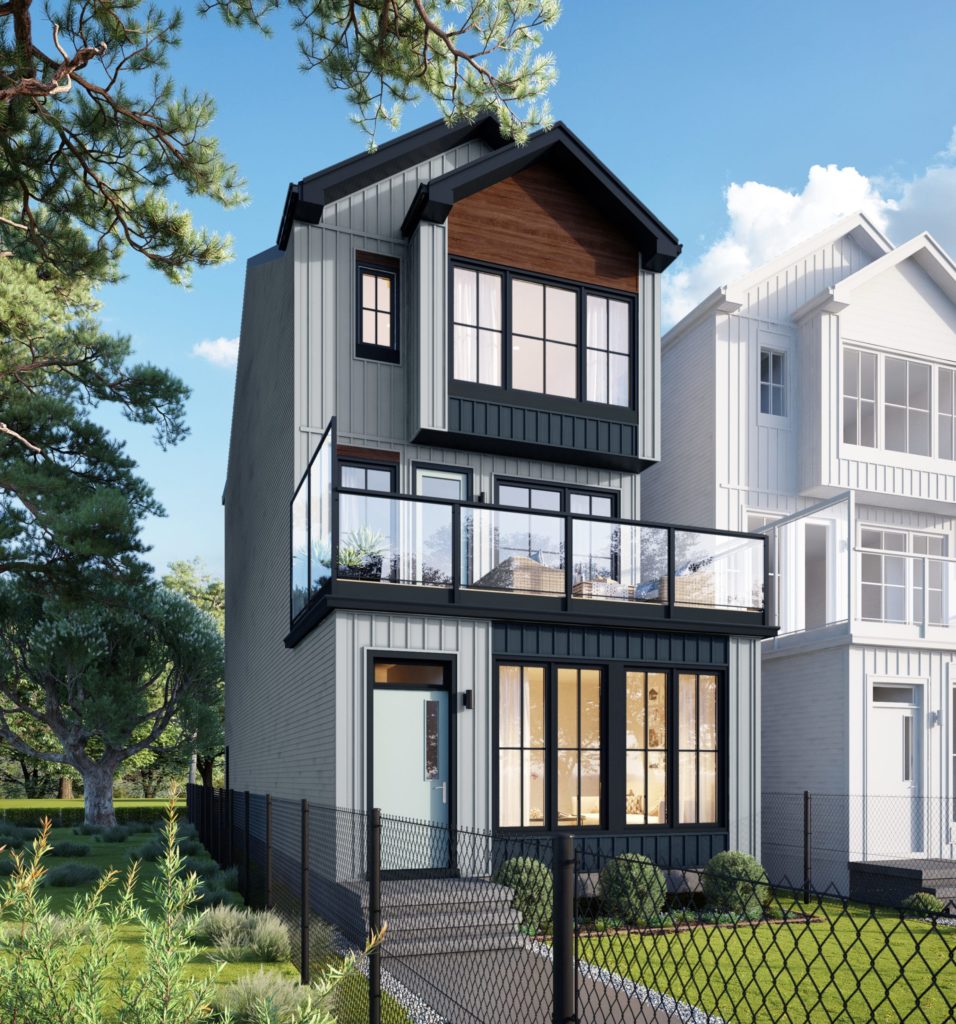- Cell: 587-545-3101
- Telephone: 587-401-4854
- Email: eclymer@cantiro.ca
Floor Plans
Download PDF
Main Floor Option: Chef's Kitchen - 774 Sq Ft. The main floor is an expansive open concept space that includes a flex space for a homework nook, and two large eating bars for quick meal preps and great conversations.

Upper Floor Option: Three Bedroom - 775 Sq Ft. The primary suite features an oversized walk-in closet and ensuite with tiled shower and free-standing soaker tub.

Ground Floor - 432 Sq Ft. The wider garage and functional mudroom allows for ease of movement while unloading kids and groceries. A spacious playroom is perfect for movie nights and game time with the family.















