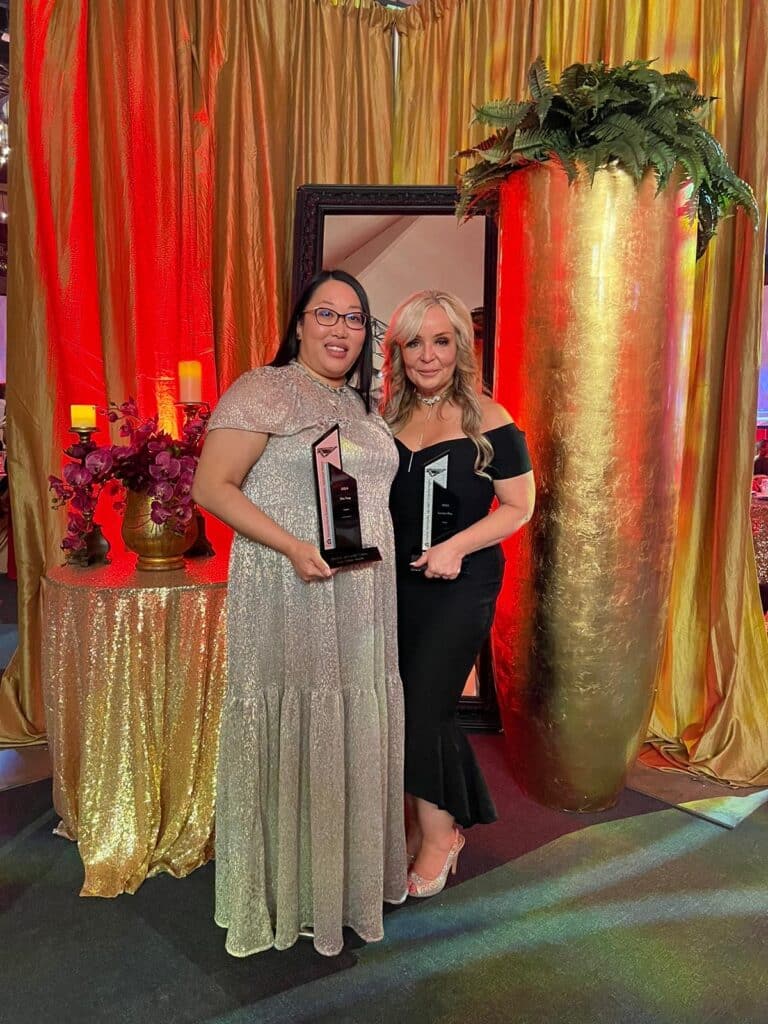
Cantiro wins Best Customer Experience & Industry Ambassador awards
Our commitment to delivering exceptional customer experience is fundamental for creating communities and homes where amazing lives happen. Each year,…
Read moreCantiro builds in these communities but is not the developer
Cantiro builds in these communities but is not the developer
Cantiro builds in these communities but is not the developer
Please see below for our homeowner resources.
Any homeowners that would like to book their final architectural and landscape inspections, please contact Windward Landtec at info@windwardlandtec.com.
Click on the various stages below to view the architectural guidelines for each stage of the community and type of homes in the ONE at Keswick area.

Our commitment to delivering exceptional customer experience is fundamental for creating communities and homes where amazing lives happen. Each year,…
Read more
We are thrilled to announce that Area Sales Managers Caroline Bliss won Gold Sales Volume $21M-$27M and Etta Fung won…
Read more
When it comes to finding your dream home, the options seem endless. But there’s something special about settling into a…
Read more