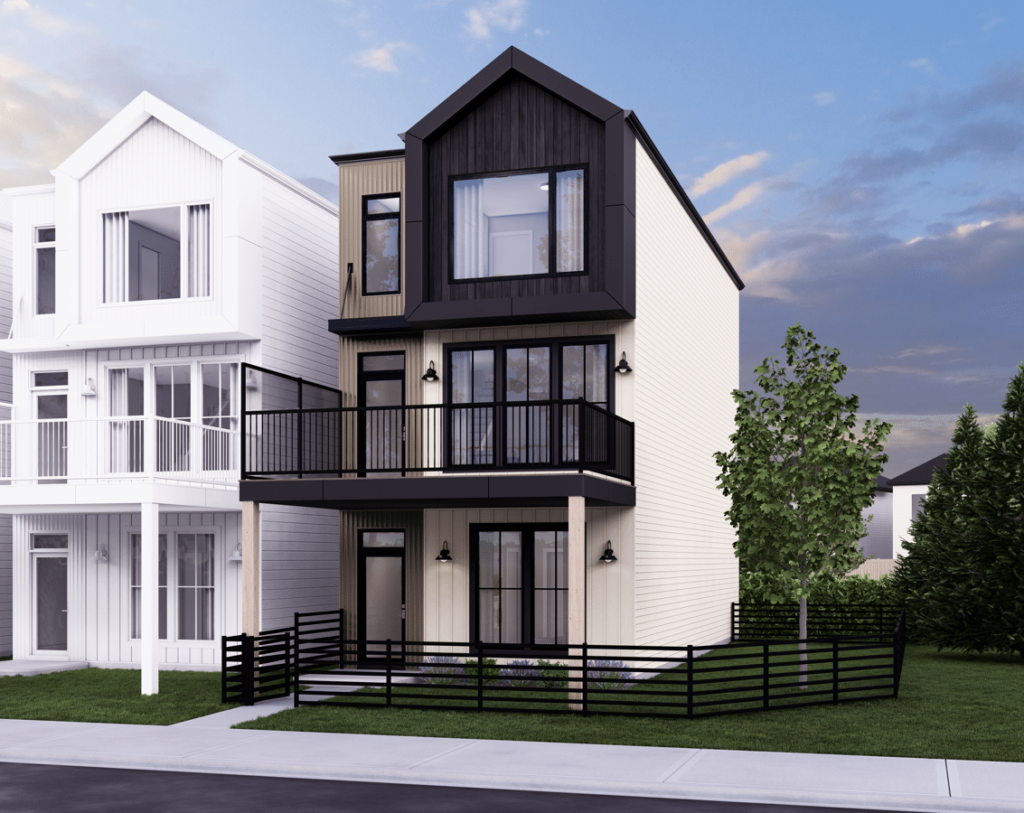As part of our 3-storey single family homes, the Family 3-Storey 18 home is designed to streamline the demands of family life while fostering special moments together.
Starting on the ground floor, the ample garage and functional mudroom facilitate unloading kids and groceries seamlessly. Discover a generous, open layout play room designed for movie nights or a separate space for the kids to hang out. There is also an option to add a 4th bedroom with 3-piece bathroom,
On the main floor, a sprawling open-concept area features two versatile eating bars for convenient meal prep and family chitchat. A dedicated homework nook provides a space where parents can oversee the kids studying.
The upper floor boasts a spacious primary suite, complete with an oversized walk-in closet, and a lavish recharge ensuite with tiled shower, and a freestanding soaker tub, providing a rejuvenating retreat after a bustling day. There is also an option to add a Family Room.
Each 3-storey single family home includes:
- Three finished floors of functional living space above ground
- Floor-to-ceiling windows on every level for natural light and amazing views
- Expansive second level outdoor lounge
- Double car rear attached garage
- Fence and landscaping included
- Low maintenance with no condo fees
Energy Efficiency
Looking for something else?
*Subject to availability. Cantiro reserves the right to make changes in pricing, design, amenities and other content without notice or obligation. Note: Photos represent the model layout and finishes may differ.














