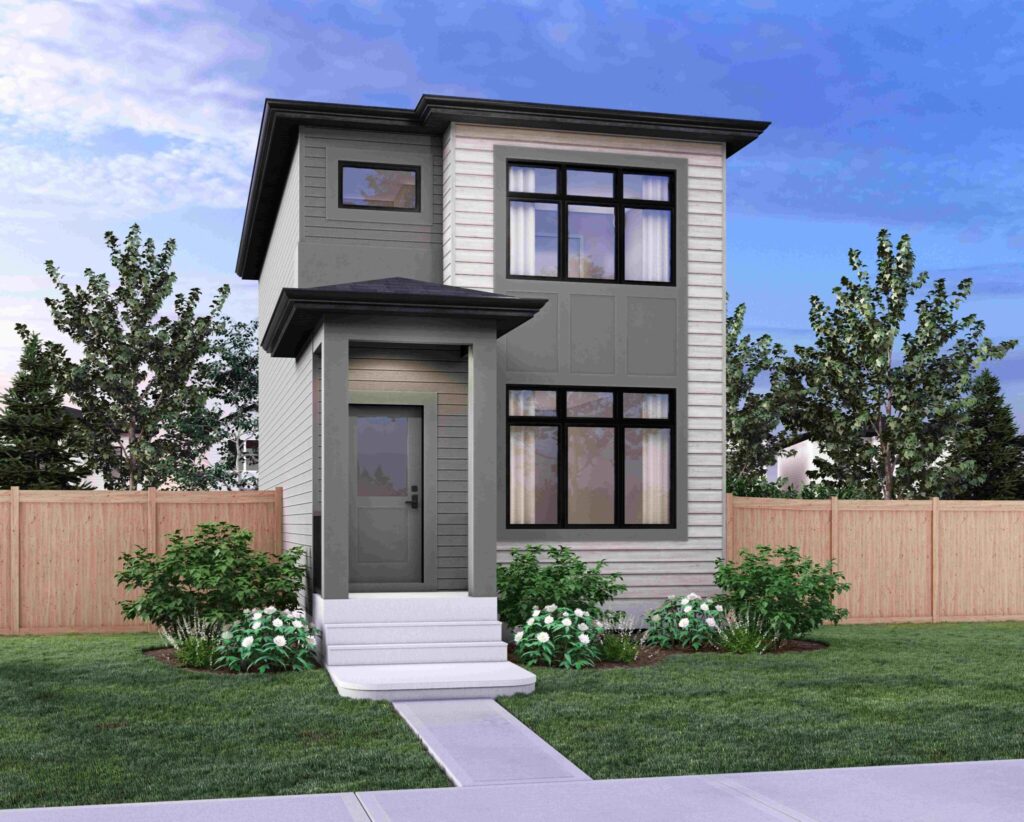Floor Plans
Download PDF
Main Floor - 672 Sq Ft.

Second Floor - 600 Sq Ft.

Optional Equity Personalization - 523 Sq Ft.
Cantiro builds in these communities but is not the developer
Cantiro builds in these communities but is not the developer
Cantiro builds in these communities but is not the developer
Homes Single Family Homes Rear Lane Detached Homes Quick Possessions Metro Adapt 18 – 327 30 Street SW

The Metro Adapt 18, a rear-laned single family home designed to fit on a wide range of lots and easily accommodate a side entrance for a future basement income suite. With an open-concept main floor that blends the kitchen, dining, and living areas, this home offers spacious living while maintaining efficiency.
Perfect for those seeking flexibility, privacy, and room to grow, the Metro Adapt 18 adapts to your evolving needs.
Exterior Style: Prairie Fusion Plus
Elements not shown on floorplans:
*Subject to availability. Cantiro reserves the right to make changes in pricing, design, amenities and other content without notice or obligation. Photos represent the model layout and finishes may differ.

Main Floor - 672 Sq Ft.

Second Floor - 600 Sq Ft.

Optional Equity Personalization - 523 Sq Ft.


Discover Southeast Edmonton’s premier destination, seamlessly blending urban sophistication with natural convenience. Within 10 minutes from Anthony Henday Drive, South Edmonton Common, and The Meadows Rec Centre, indulge in upscale shops, fine dining, and recreational excellence.
Alces is a community crafted around the distinctive lifestyle it offers, featuring a gazebo, community picnic tables, park spaces, a bike track, and scenic walking paths. Within minutes of shopping and amenities Alces is your Southeast Edmonton destination with proximity to shops, restaurants and recreation.

