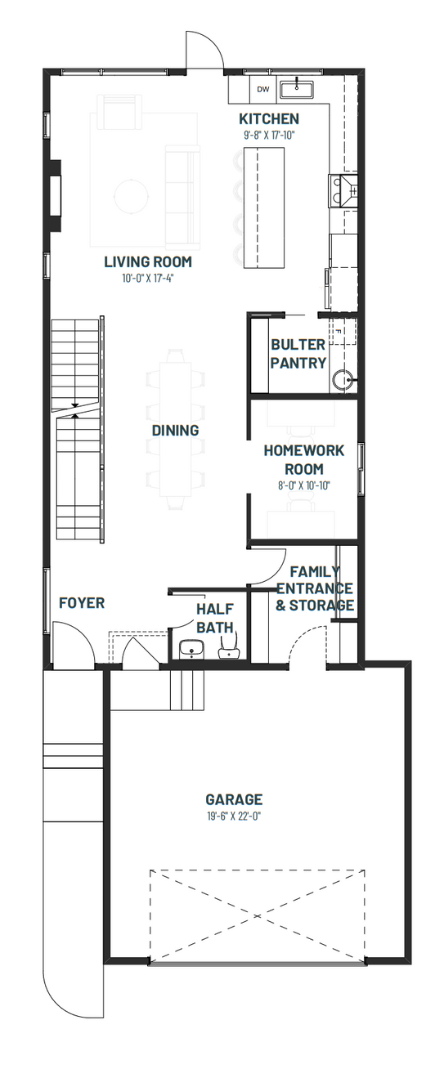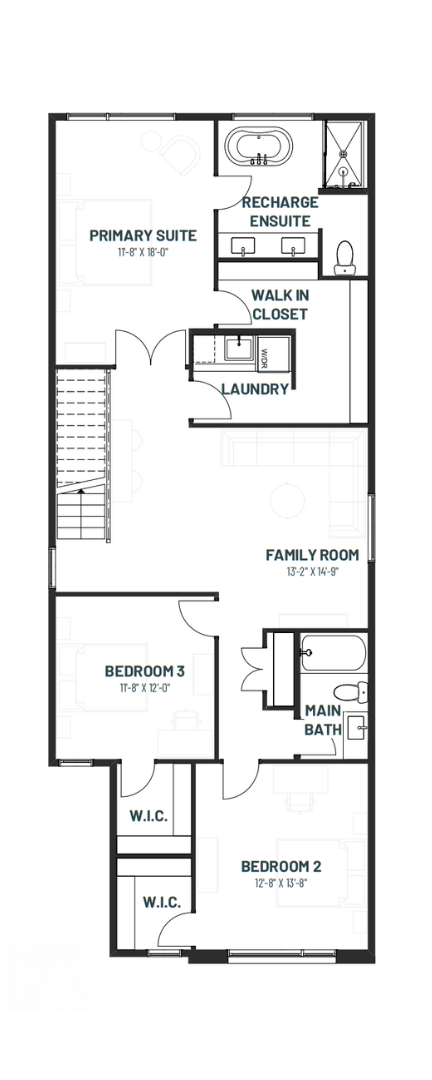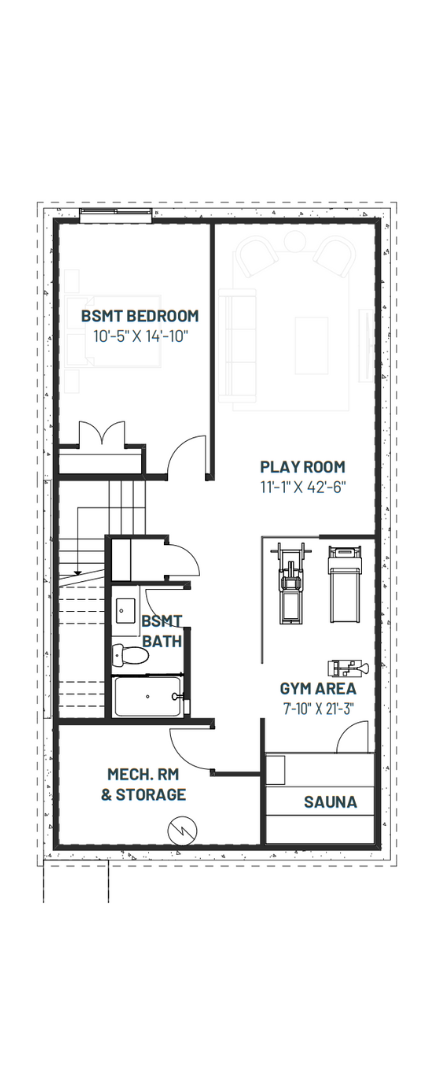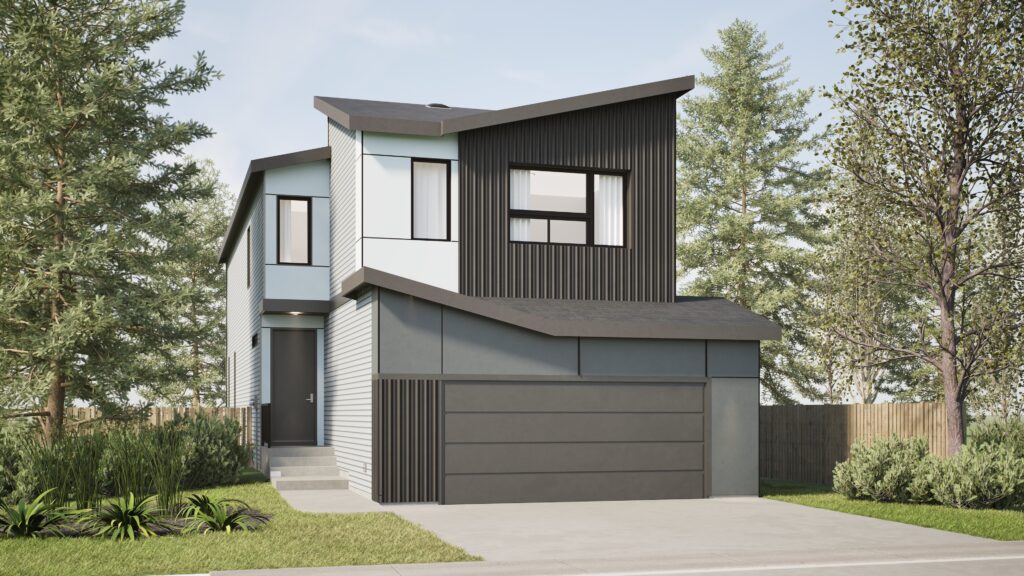- Cell: 780-914-4320
- Telephone: 825-606-0836
- Email: CKowalik@cantiro.ca
Floor Plans
Download PDF
Main Floor - Optional Butler Pantry - 1080 Sq Ft.

Second Floor - Optional Primary Dbl Doors - 1378 Sq Ft.

Basement Development Option - 878 Sq Ft.
Cantiro builds in these communities but is not the developer
Cantiro builds in these communities but is not the developer
Cantiro builds in these communities but is not the developer
Homes Single Family Homes Front Drive Detached Homes Show Homes Family Generations 24 – 197 Rankin Drive

You have a large extended family and you’re everyone’s “home away from home.”
Family Generations includes:
This home features:
This showhome is available for leaseback! Inquire for more info. View the listing.
*Subject to availability. Cantiro reserves the right to make changes in pricing, design, amenities, and other content without notice or obligation. Talk to Area Sales Manager for complete cash offer details.

Main Floor - Optional Butler Pantry - 1080 Sq Ft.

Second Floor - Optional Primary Dbl Doors - 1378 Sq Ft.

Basement Development Option - 878 Sq Ft.
Contact us for further information
St. Albert • Riverside
Mon-Thurs:
EDM – 3pm – 8pm, CGY – 2pm – 8pm
Friday: By Appointment Only
Sat-Sun & Holidays: Noon – 5pm
St. Albert • Riverside
Mon-Thurs:
EDM – 3pm – 8pm, CGY – 2pm – 8pm
Friday: By Appointment Only
Sat-Sun & Holidays: Noon – 5pm
View on
Google maps


Riverside by Genstar is perfectly situated in St. Albert, adjacent to the incredible lifestyle and sports amenities of Riverside Landing, Situated in the heart of Riverside, this vibrant hub boasts an array of shopping, dining, and relaxation options. Moreover, Riverside is mere moments from the renowned Lois Hole Provincial Park, the tranquil shores of Big Lake, and the captivating Enjoy Centre.Visit our show home today to learn how you can save with unique lot layouts.


