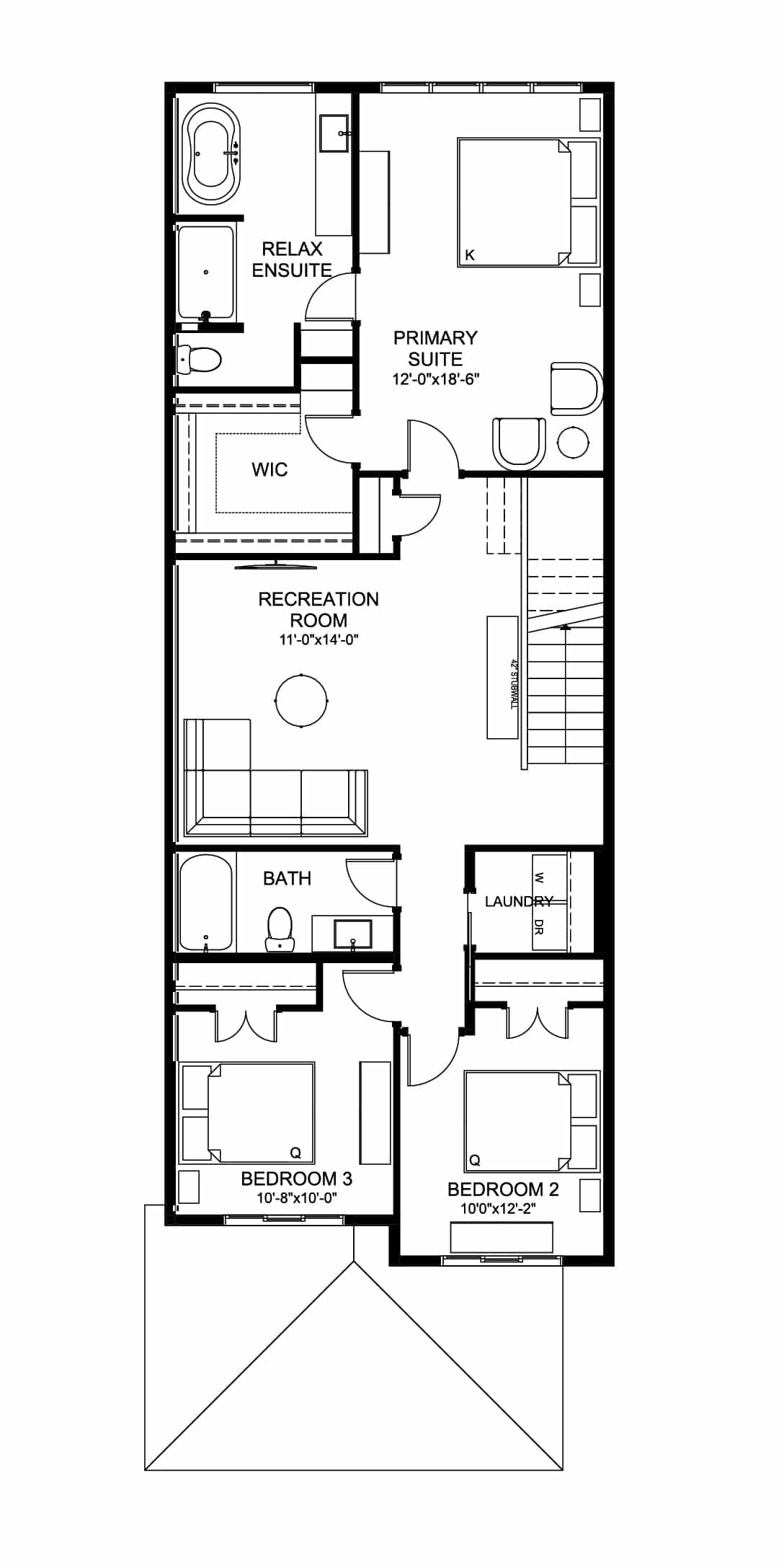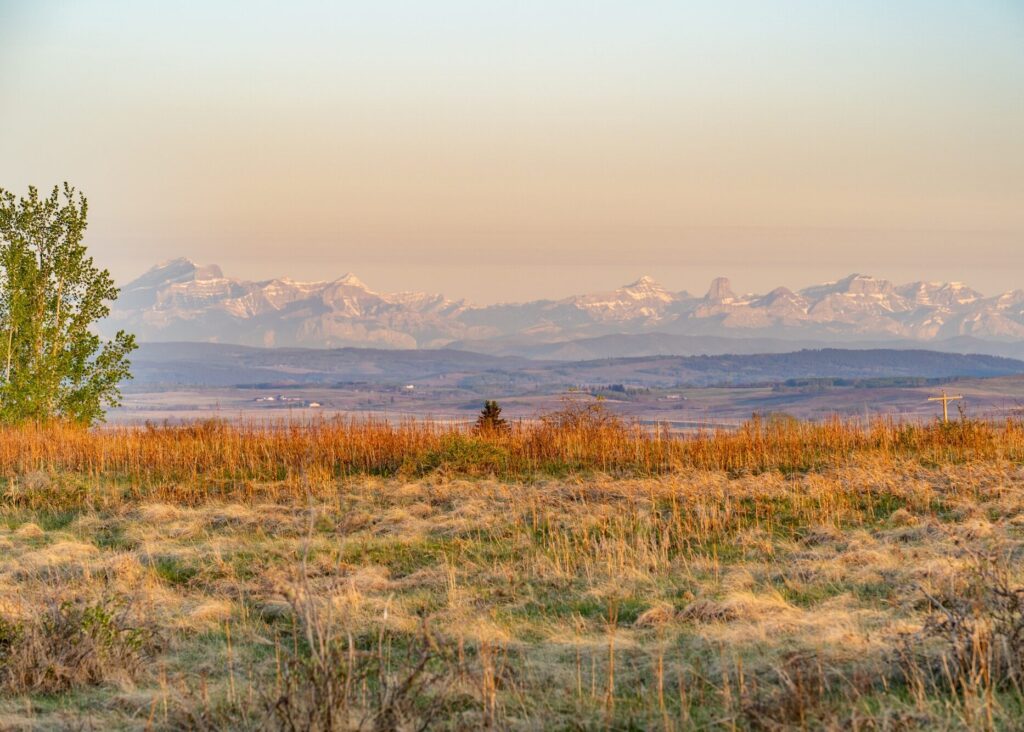-
Communities
-
Edmonton
Cantiro builds in these communities but is not the developer
-
Surrounding Edmonton
Cantiro builds in these communities but is not the developer
-
Calgary & Area
- Arbour Lake West
- West Hawk in Cochrane
-
Cantiro builds in these communities but is not the developer
- Fort McMurray
- British Columbia
- Public Lots
- Past Communities
-
Edmonton
- Homes
- Why Cantiro
- Cantiro Group











