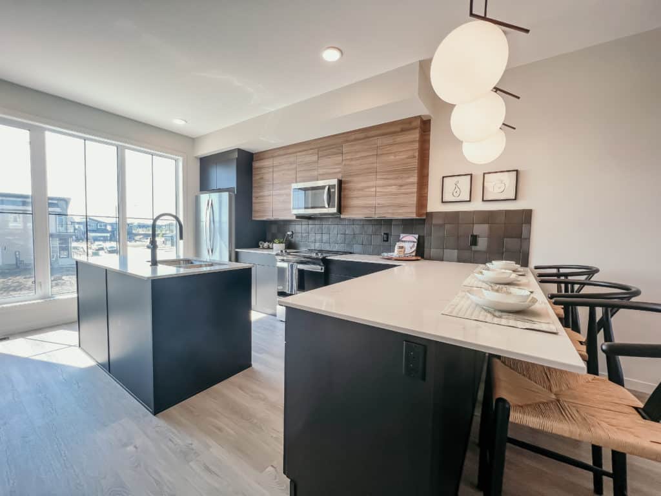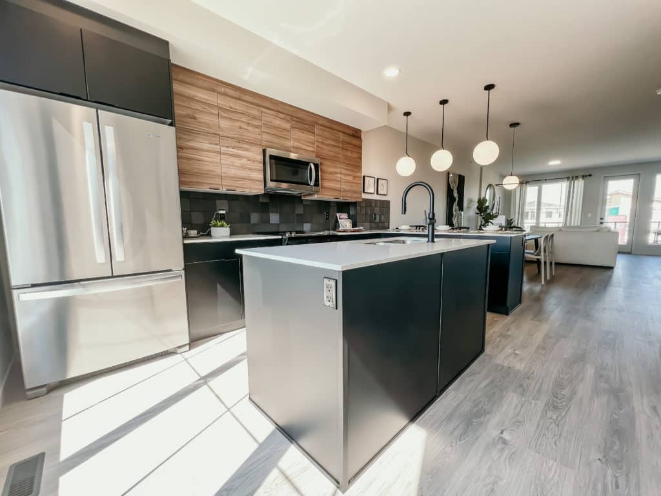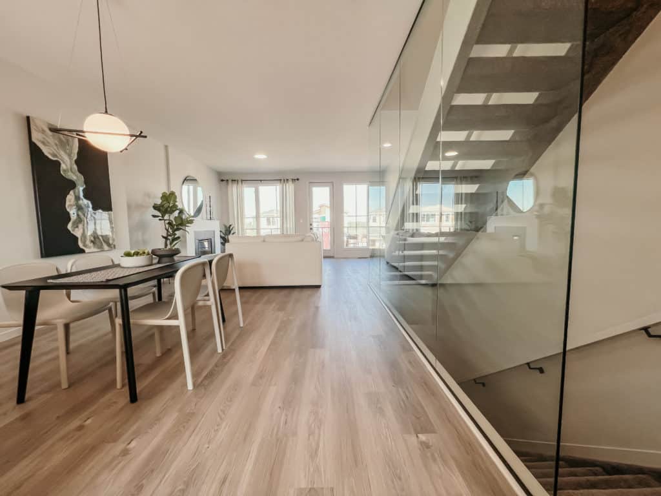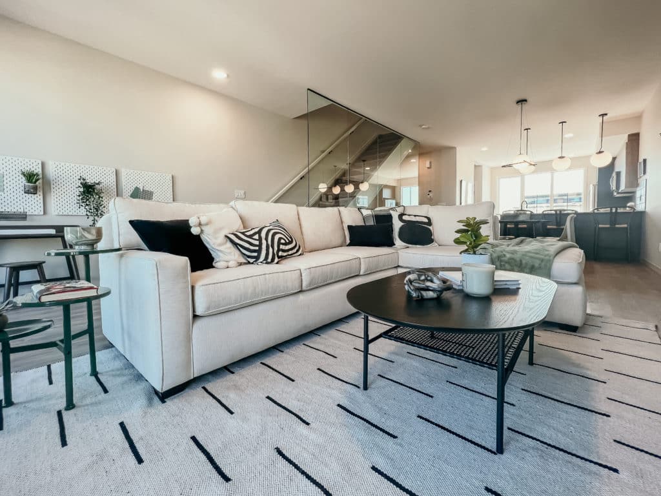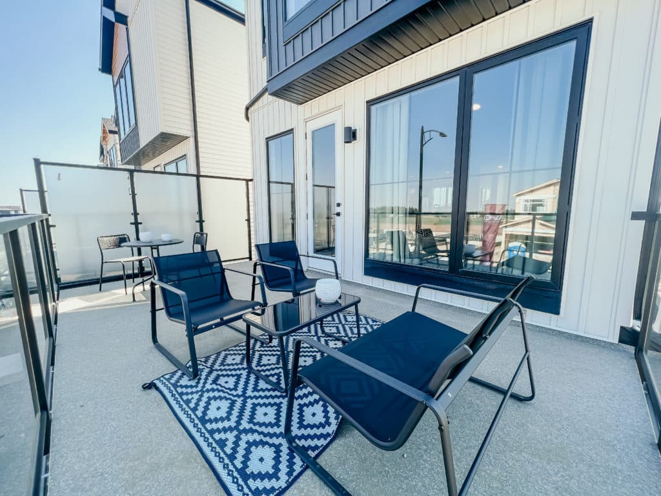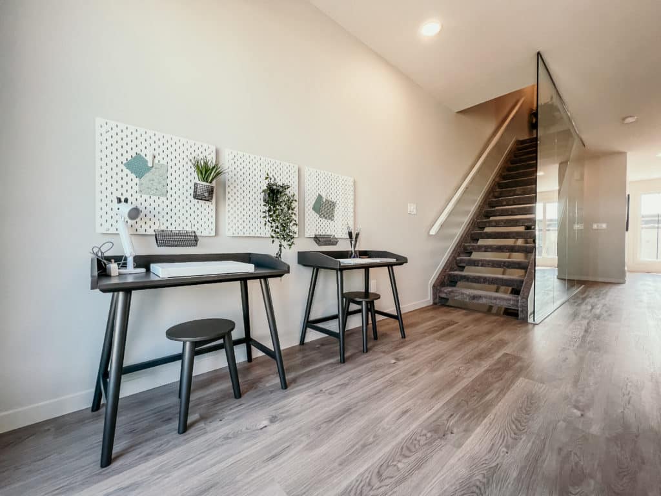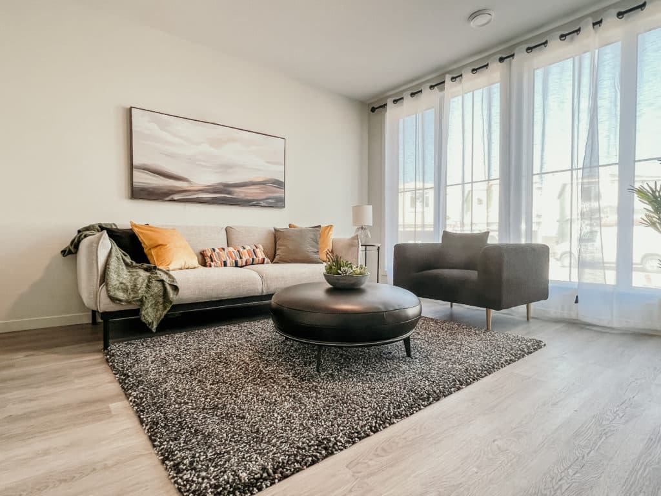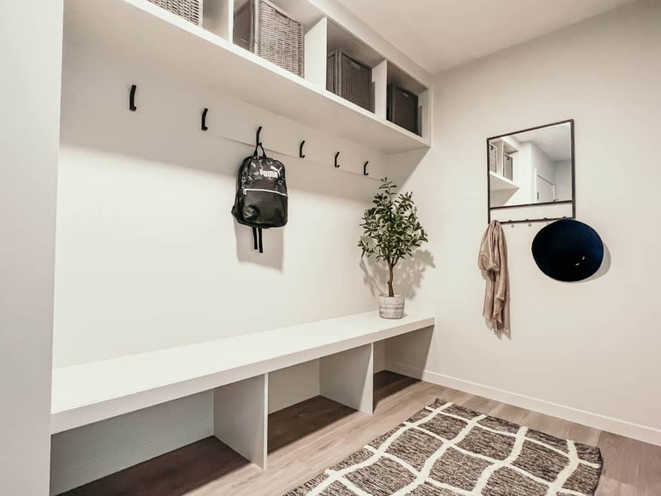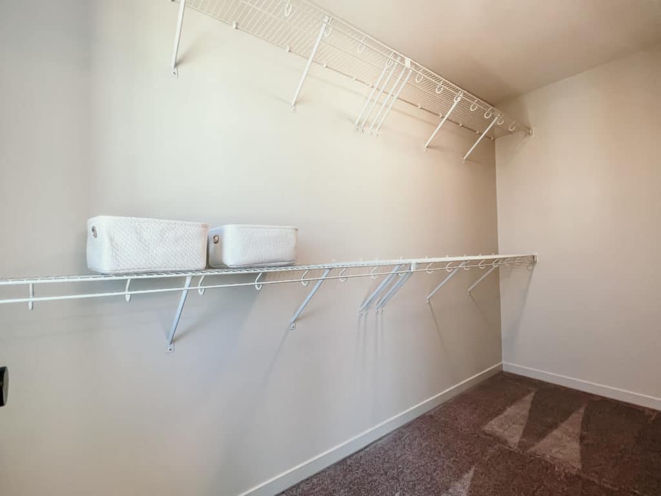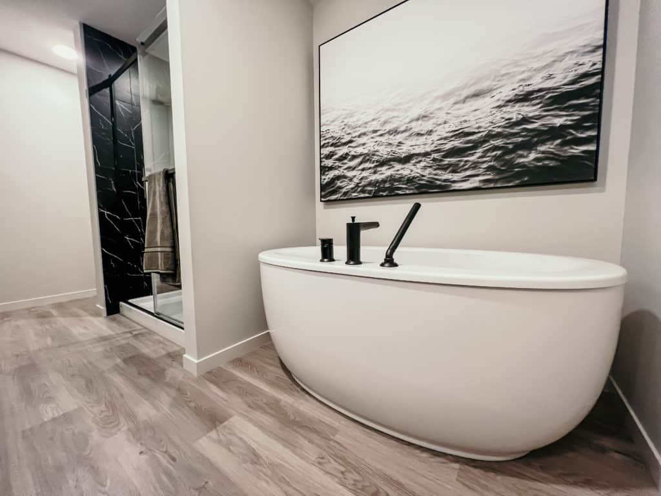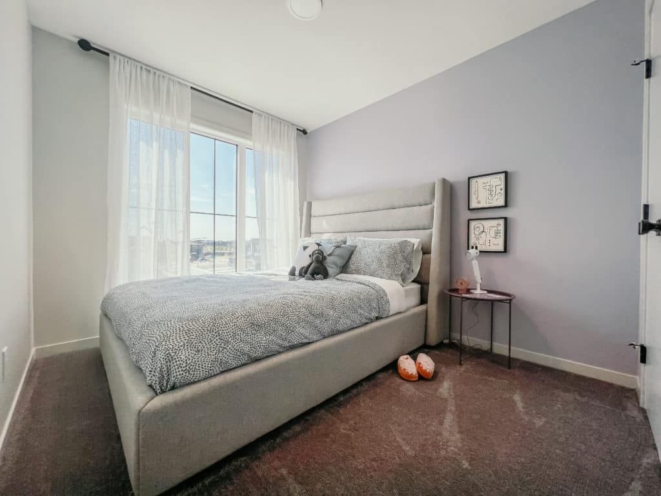- Cell: 780-916-9003
- Email: cbliss@cantiro.ca
Floor Plans
Download PDF
Main Floor - 792 Sq Ft. The main floor is an expansive open concept space that includes a flex space for a homework nook, and two large eating bars for quick meal preps and great conversations.

Upper Floor - 794 Sq Ft. The primary suite features an oversized walk-in closet and ensuite with tiled shower and free-standing soaker tub.

Ground Floor - 358 Sq Ft. The wider garage and functional mudroom allows for ease of movement while unloading kids and groceries. A spacious playroom is perfect for movie nights and game time with the family.

