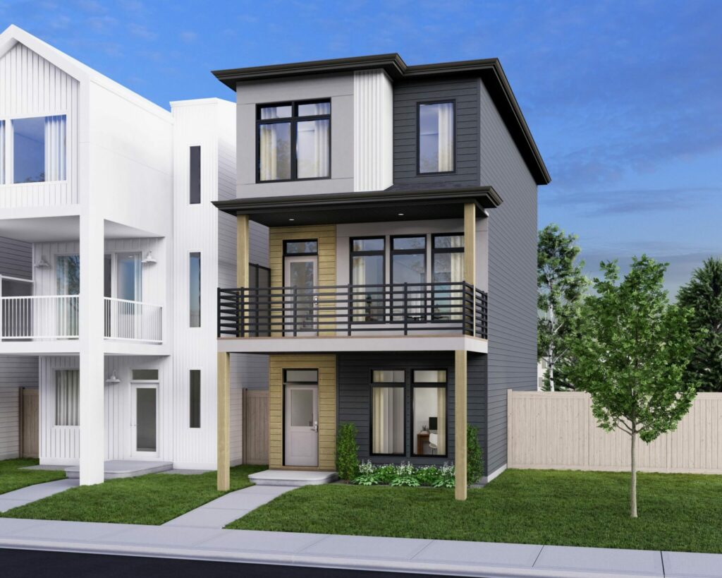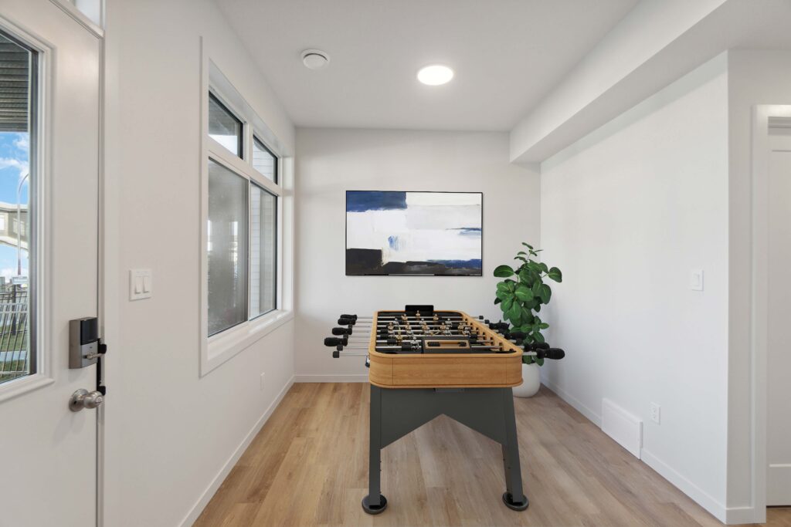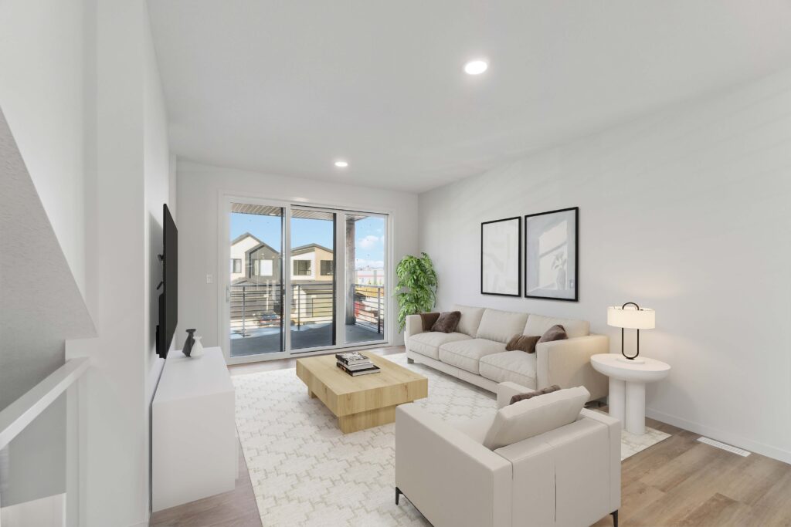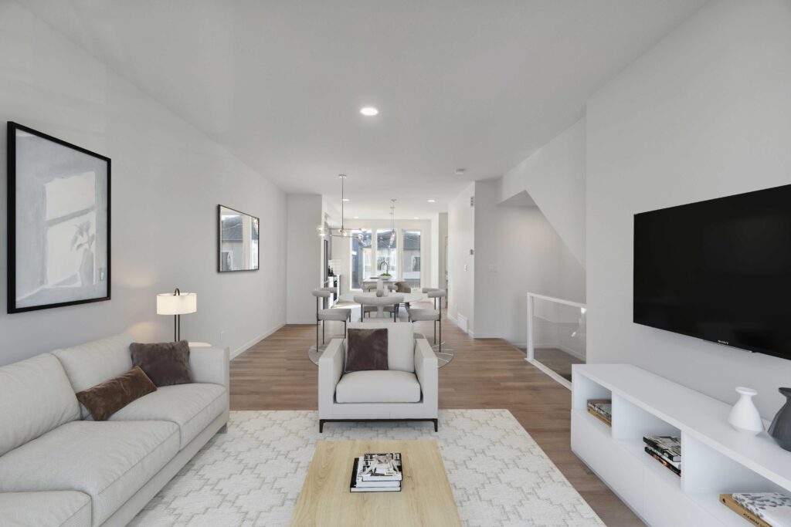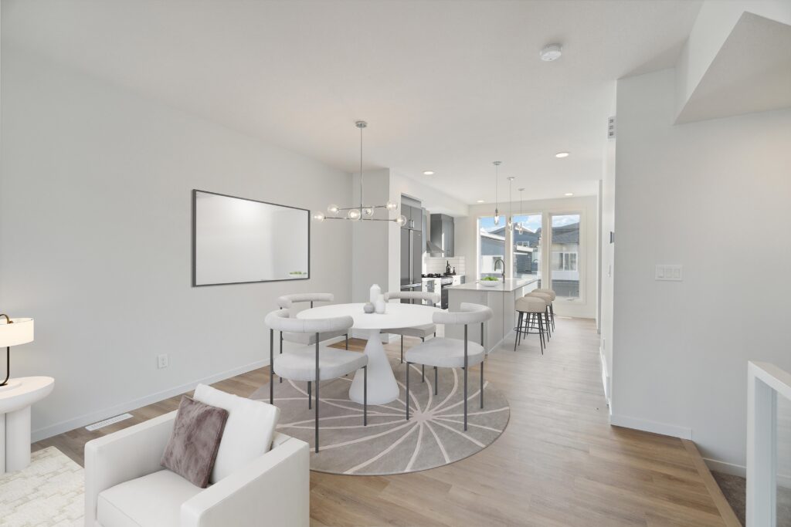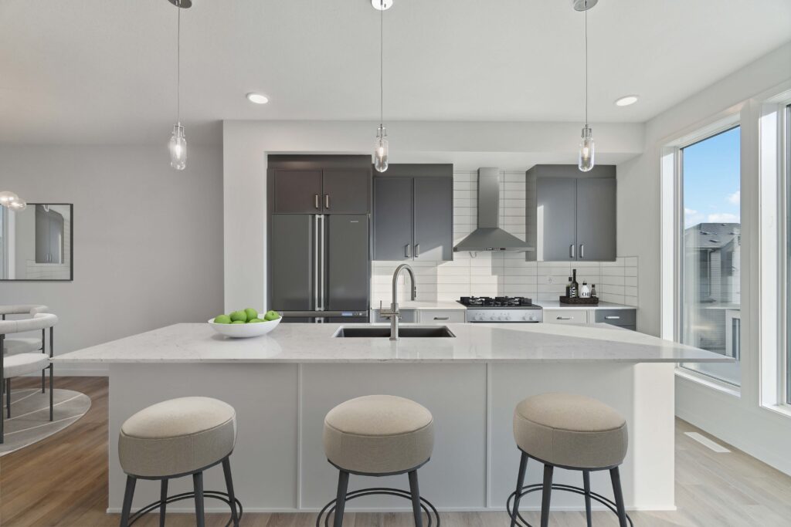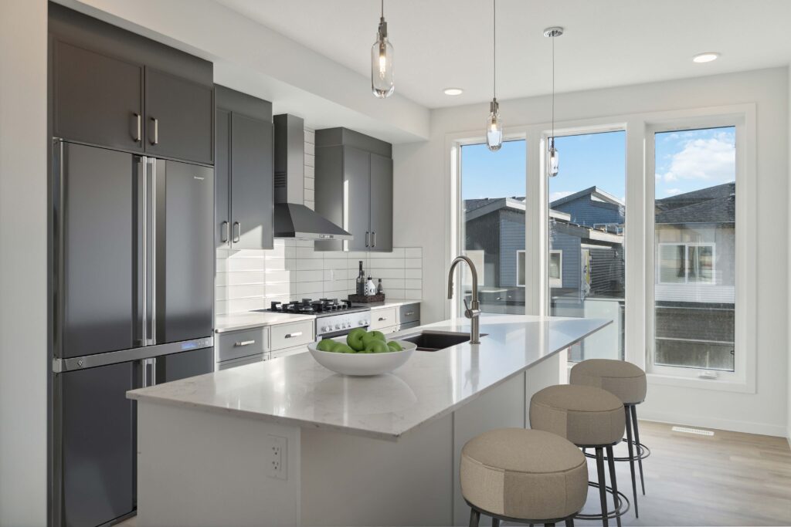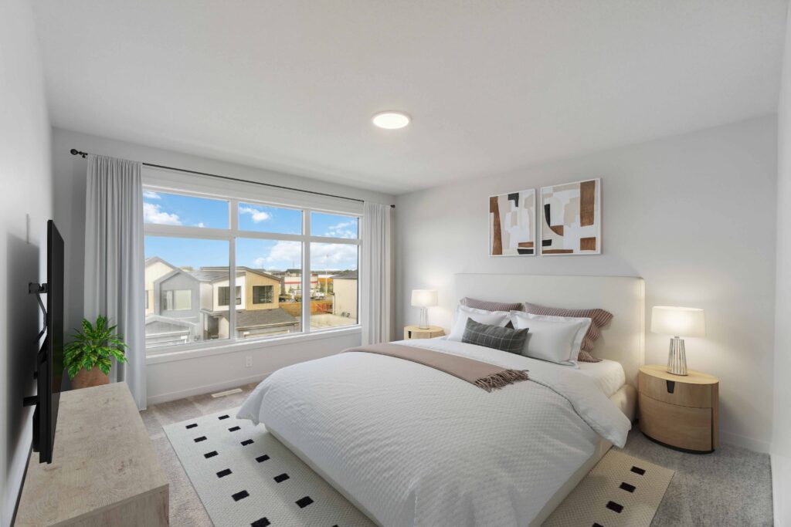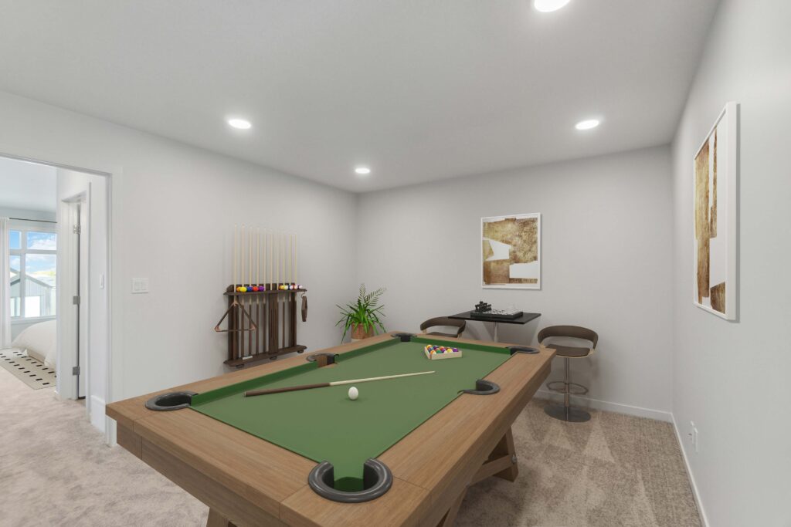Floor Plans
Download PDF
Main Floor - 716 Sq Ft. On the main floor, hosting becomes a breeze where the kitchen effortlessly connects to a spacious dining room.

Upper Floor - 832 Sq Ft. The recreation room is so you can continue the party upstairs. The primary suite features a tiled shower, offers a haven to kick back and relax.

Ground Floor - 258 Sq Ft. As you step into the ground floor, you'll find entry options through the guest reception or garage, ensuring a warm welcome for your visitors.
