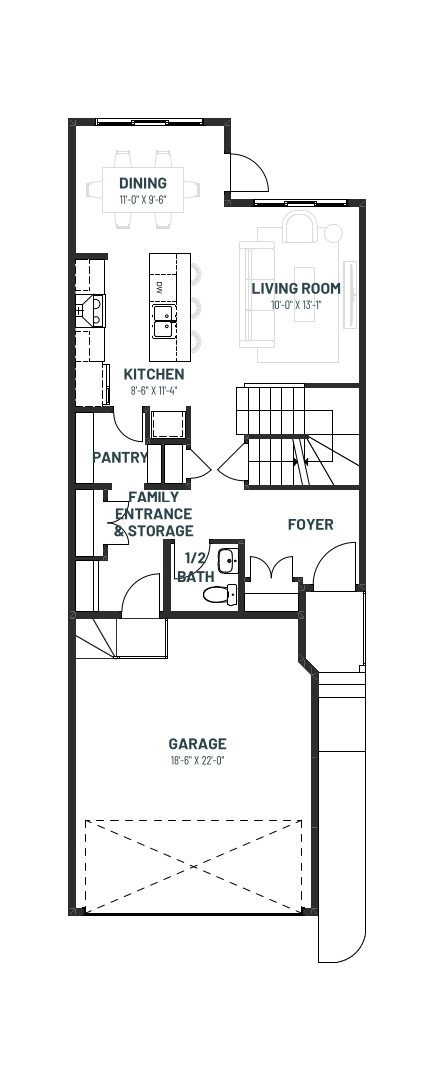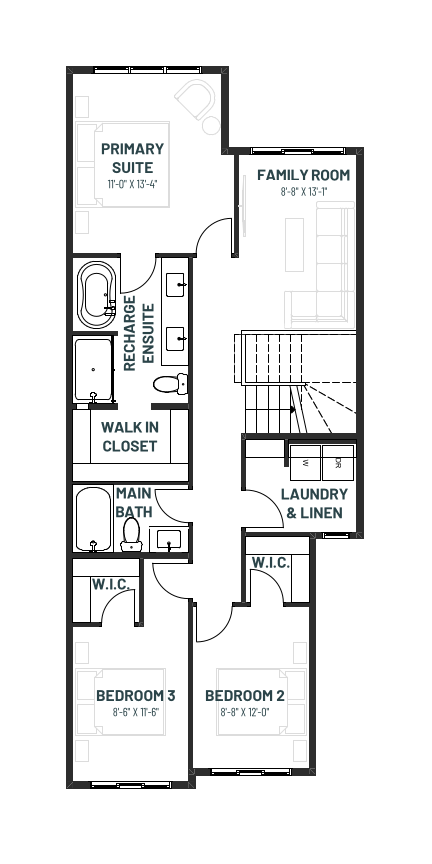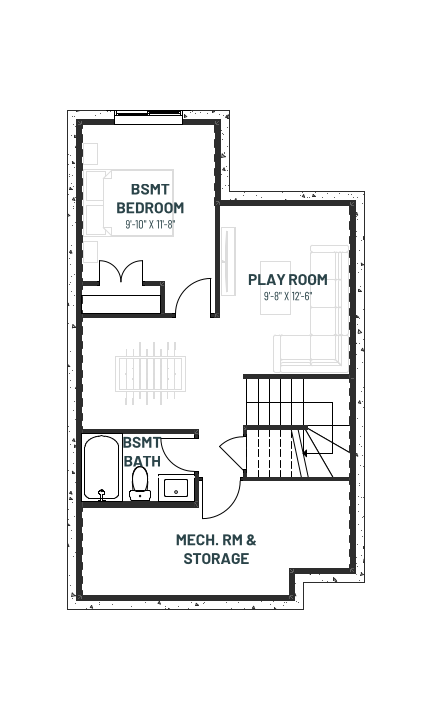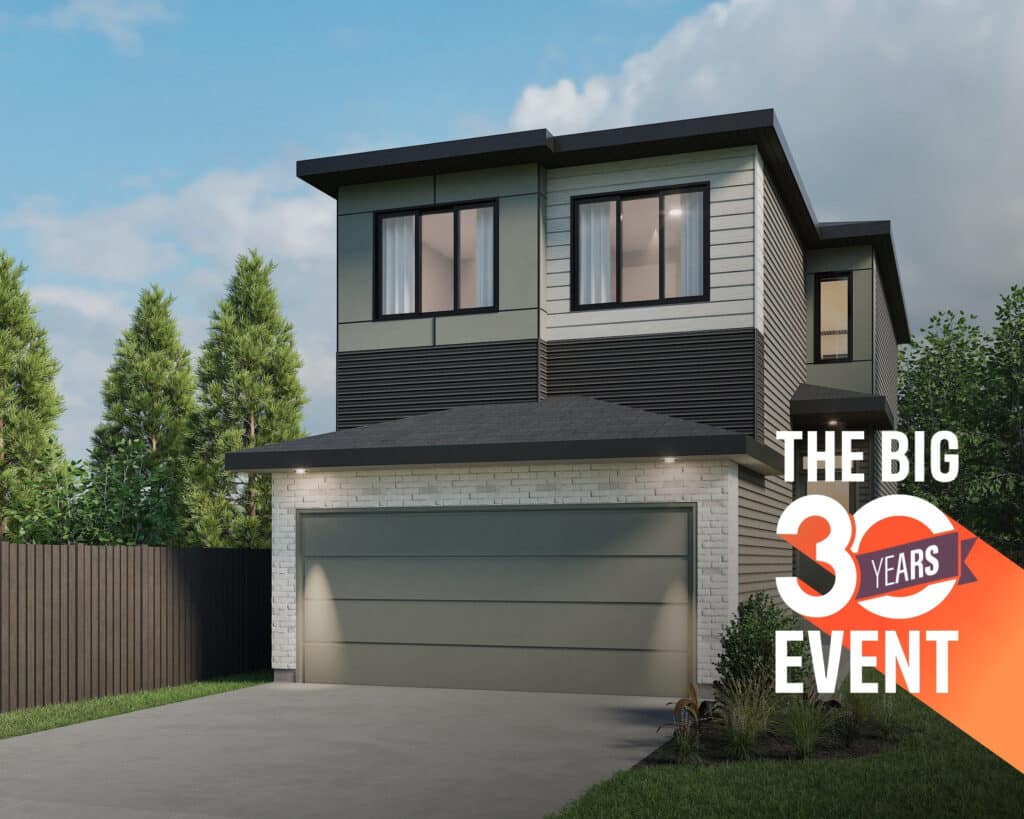A haven designed for the modern family’s journey. Ideal for those who cherish growth and harmony, Family Thrive provides abundant space for teenagers to blossom alongside parents seeking comfort and practicality.
The main floor living space offers a cohesive open-concept kitchen, living and dining room layout. The kitchen with adjoining walk-through pantry provides storage and space for prepping meals together and even teaching teens cooking essentials.
Upstairs you’ll find expansive secondary bedrooms with walk-in closets and a well-appointed second-floor laundry room, catering perfectly to the needs of active families. A sizable family room is the perfect space for teens to call their own, or for movie nights relaxing in together with the family.
Experience a home where every detail supports your family’s evolution, creating cherished moments in a setting that embraces your family’s lifestyle.
Explore our 5 Interior Styles available in all Life Collection Homes
*Subject to availability. Cantiro reserves the right to make changes in pricing, design, amenities and other content without notice or obligation.











