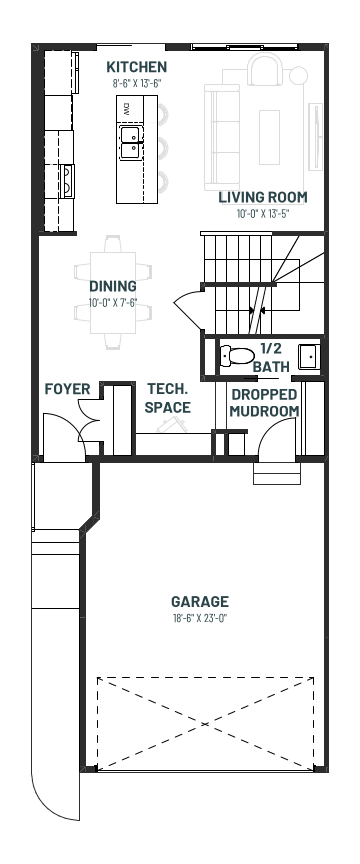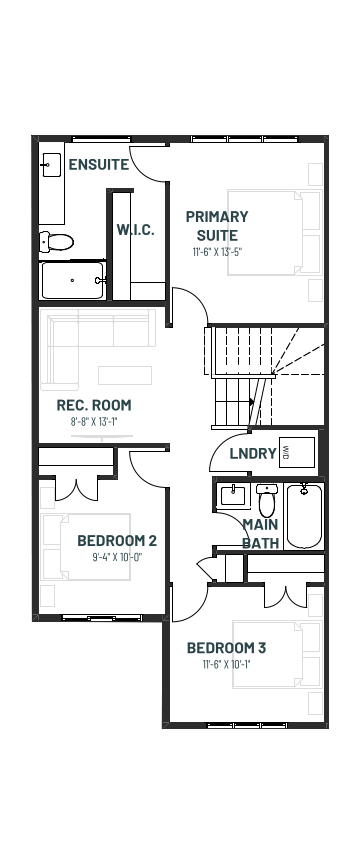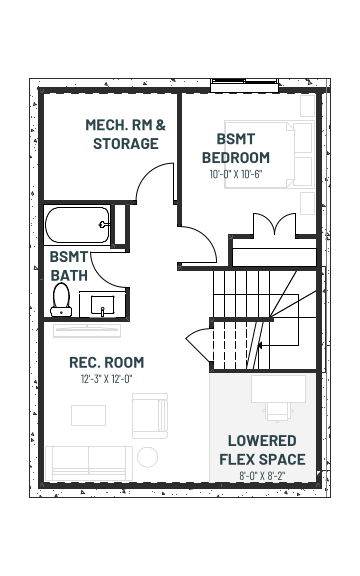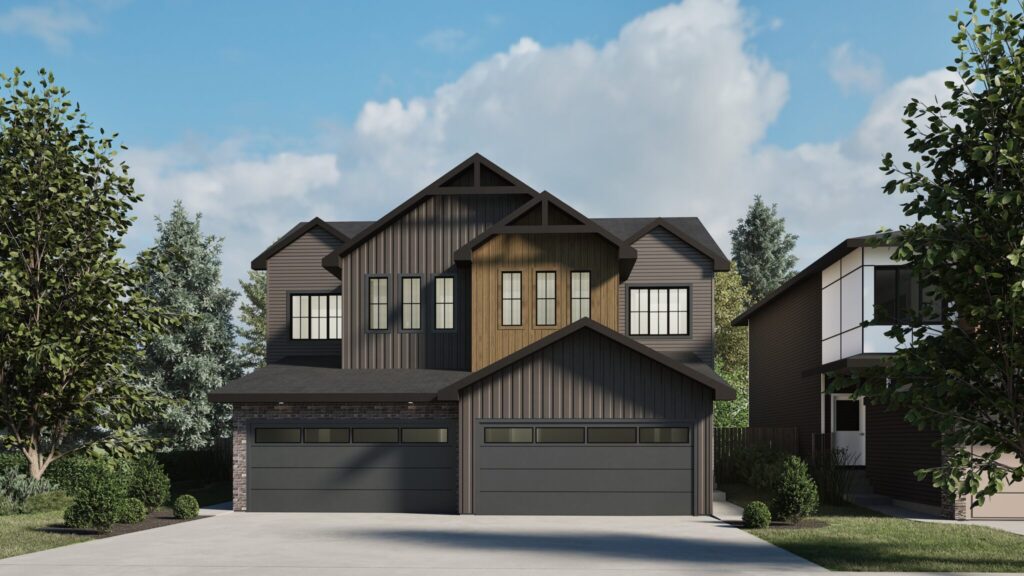Floor Plans
Download PDF
Main Floor - 681 Sq Ft.

Second Floor - 830 Sq Ft.

Basement Development Option - 537 Sq Ft.


