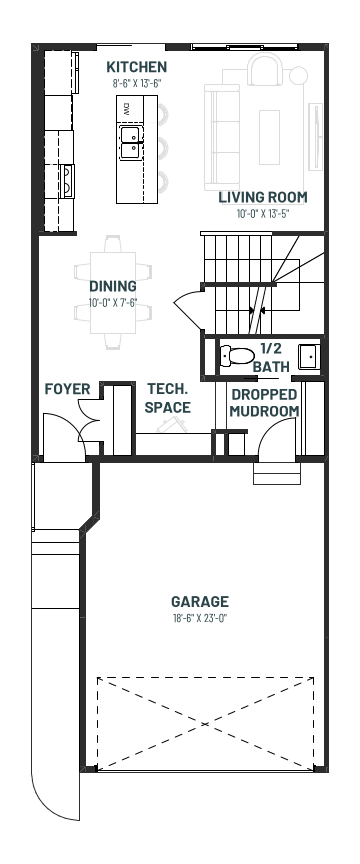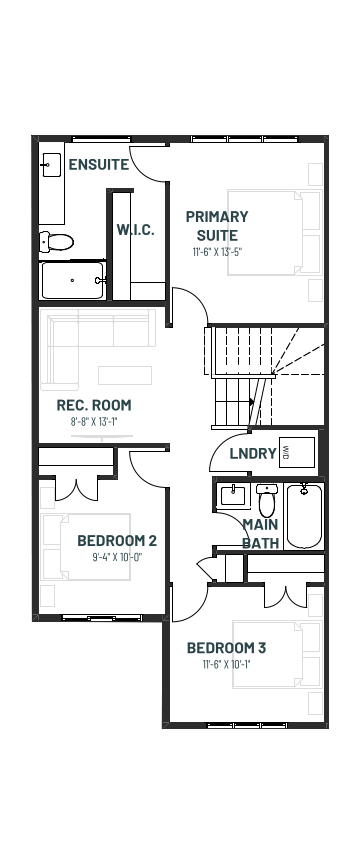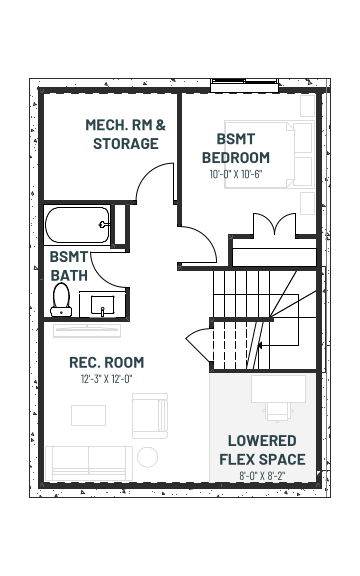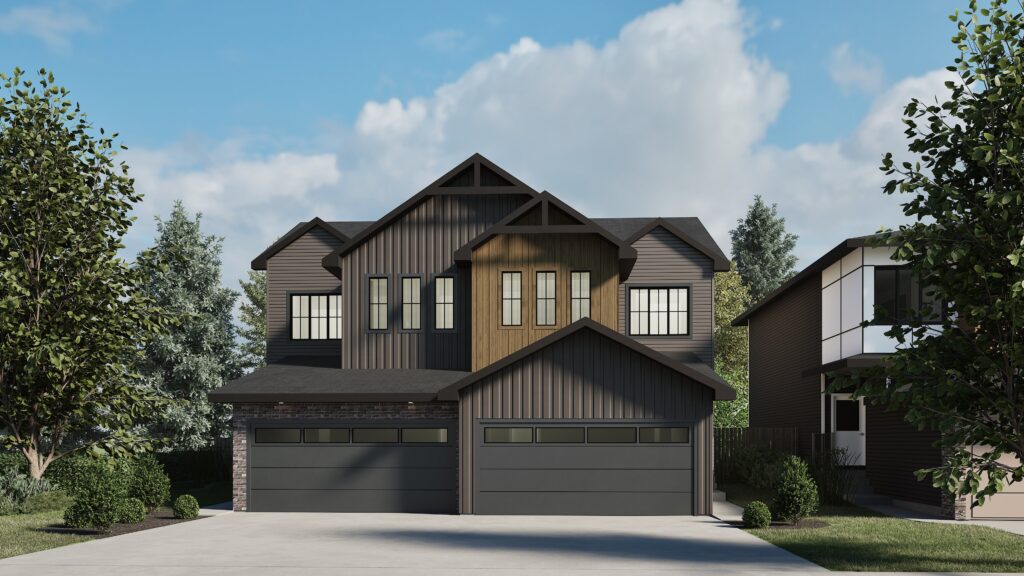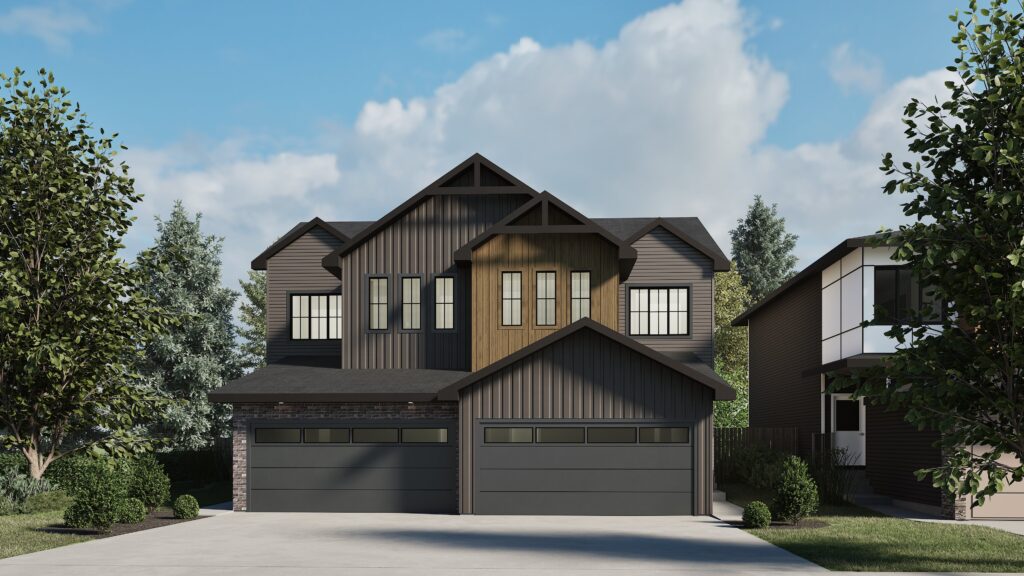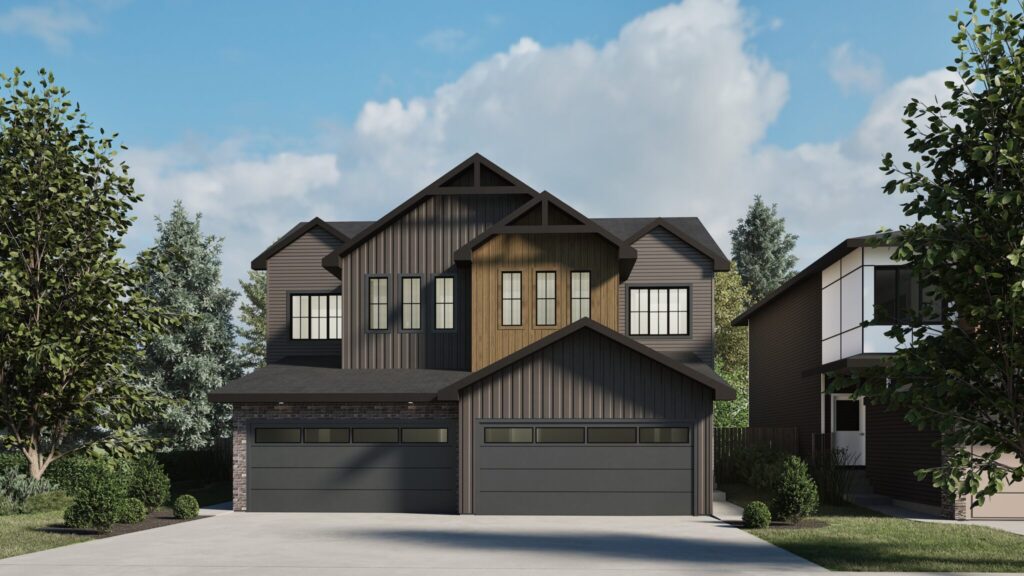Designed for Your Next Chapter
The Metro Evolve 22 DX is the next evolution in urban living, bringing a fresh perspective to duplex design with a layout that balances functionality and modern style. Whether you’re growing your family, working from home, or embracing a new lifestyle, this home adapts to you.
Step into an open concept main floor that captivates with its expansive island kitchen, seamlessly blending with the living and dining areas to create a space filled with possibilities. You’ll immediately feel the WOW factor as natural light pours in, highlighting the thoughtful design that encourages creative configurations to suit your lifestyle. The main floor tech space is an ideal solution for homework, a home office, or simply organizing daily essentials, helping to keep countertops clutter-free.
Ascend to the upper floor, where space is maximized with a unique bonus room – an uncommon feature in duplexes – that adds flexibility for entertainment or relaxation. The layout is designed without hallways, ensuring every square foot is utilized efficiently, while the oversized secondary bedrooms and larger primary suite provide comfort and room to grow. The Metro Duo Evolve is where style meets functionality, offering a home that truly adapts to your evolving needs.
Evolve your everyday with the Metro Evolve 22 DX:
- Spacious Front Foyer for greeting guests
- Private Dropped Mudroom with a built-in bench for seamless arrivals and departures
- Expansive Kitchen Island for effortless entertaining and everyday living
- Private Primary Retreat with an oversized walk-in closet and spa-inspired ensuite
- Versatile Rec Room to suit your lifestyle – home office, play area, or lounge space
- Upstairs Laundry Room for convenience exactly where you need it
- Attached Garage for easy access in all seasons
Explore the Slate, Linen and Sand modern interior styles designed for the Metro Evolve 22 DX.
Subject to availability. Cantiro reserves the right to make changes in pricing, design, amenities, and other content without notice or obligation. All artist renders and photos are for illustration purposes only.
