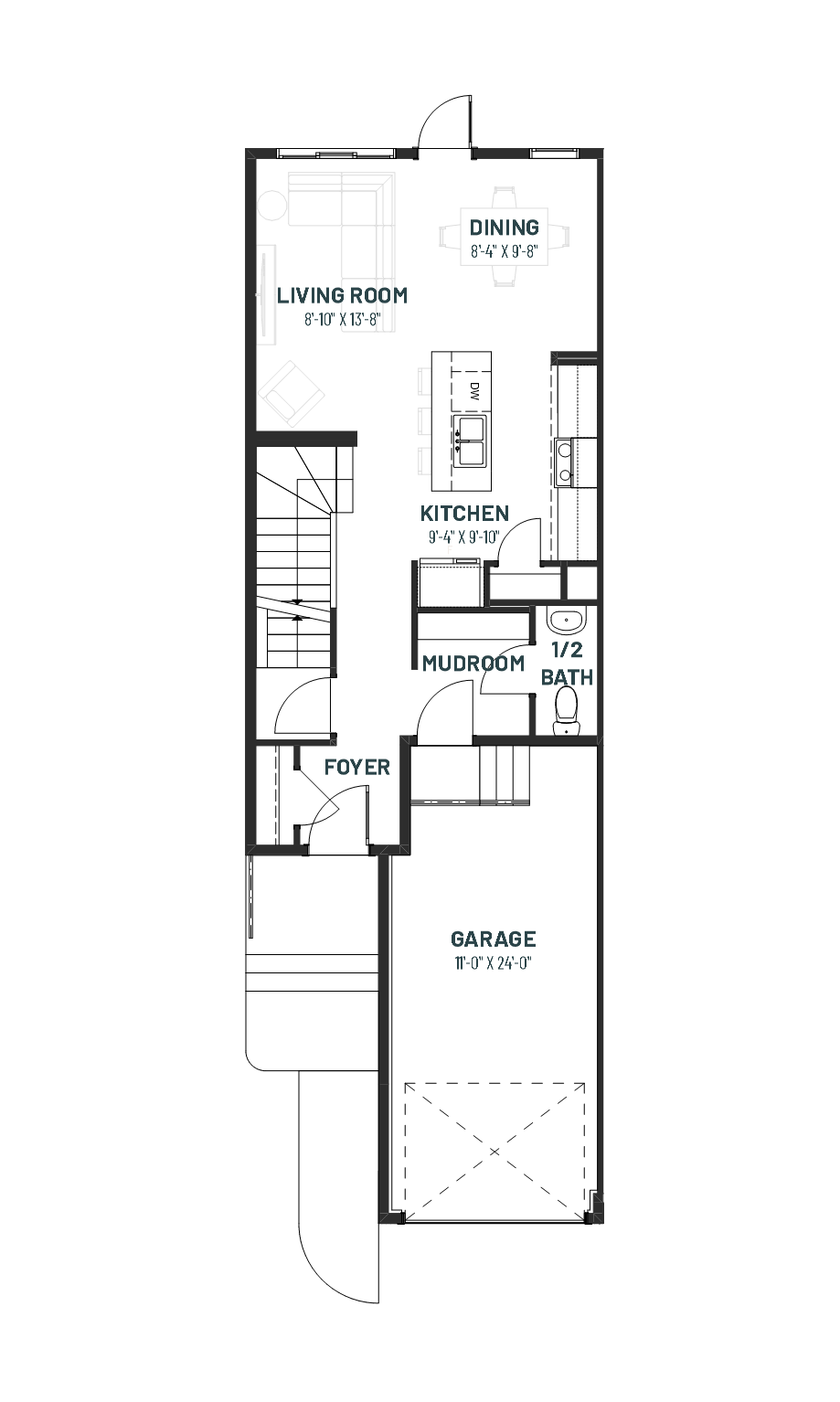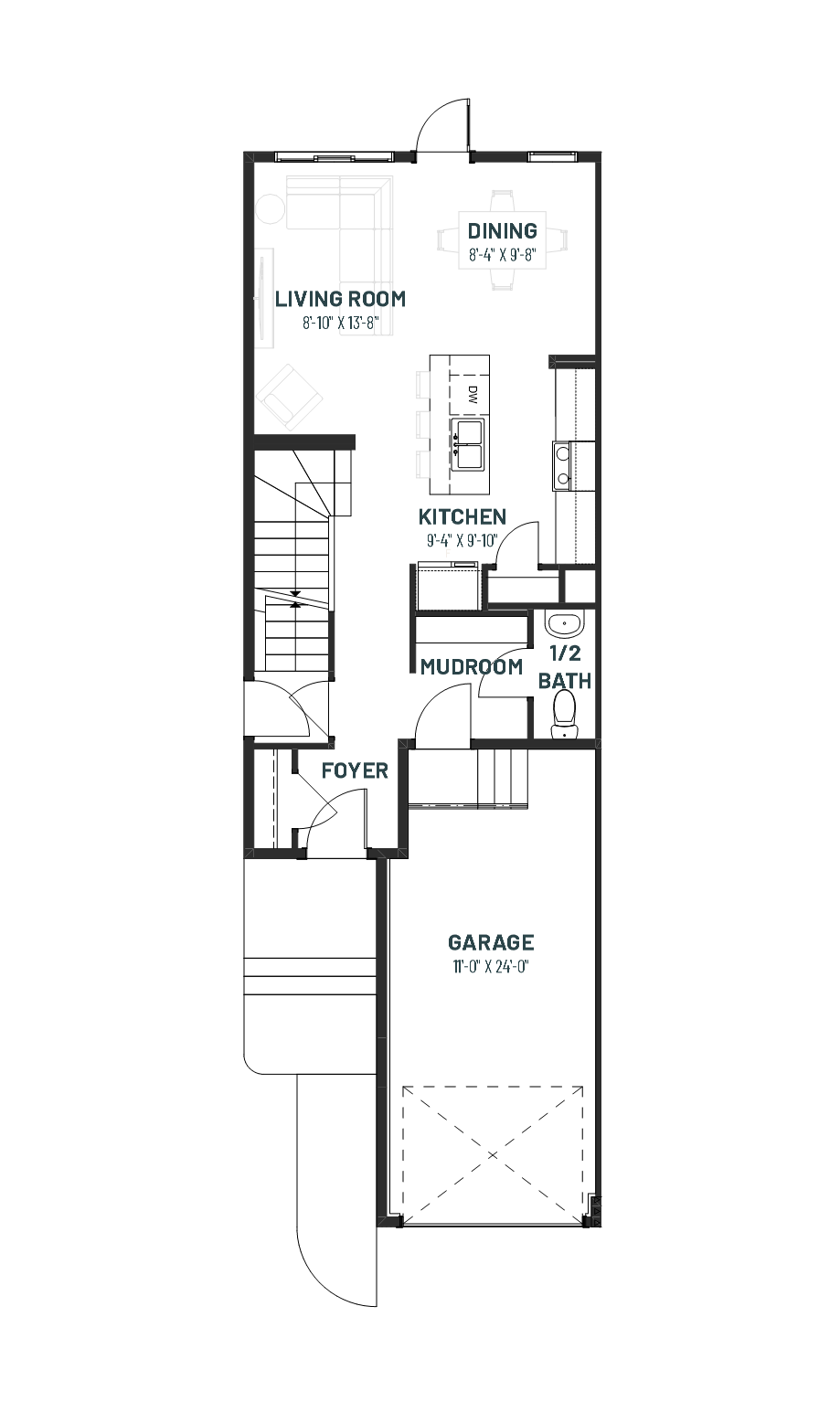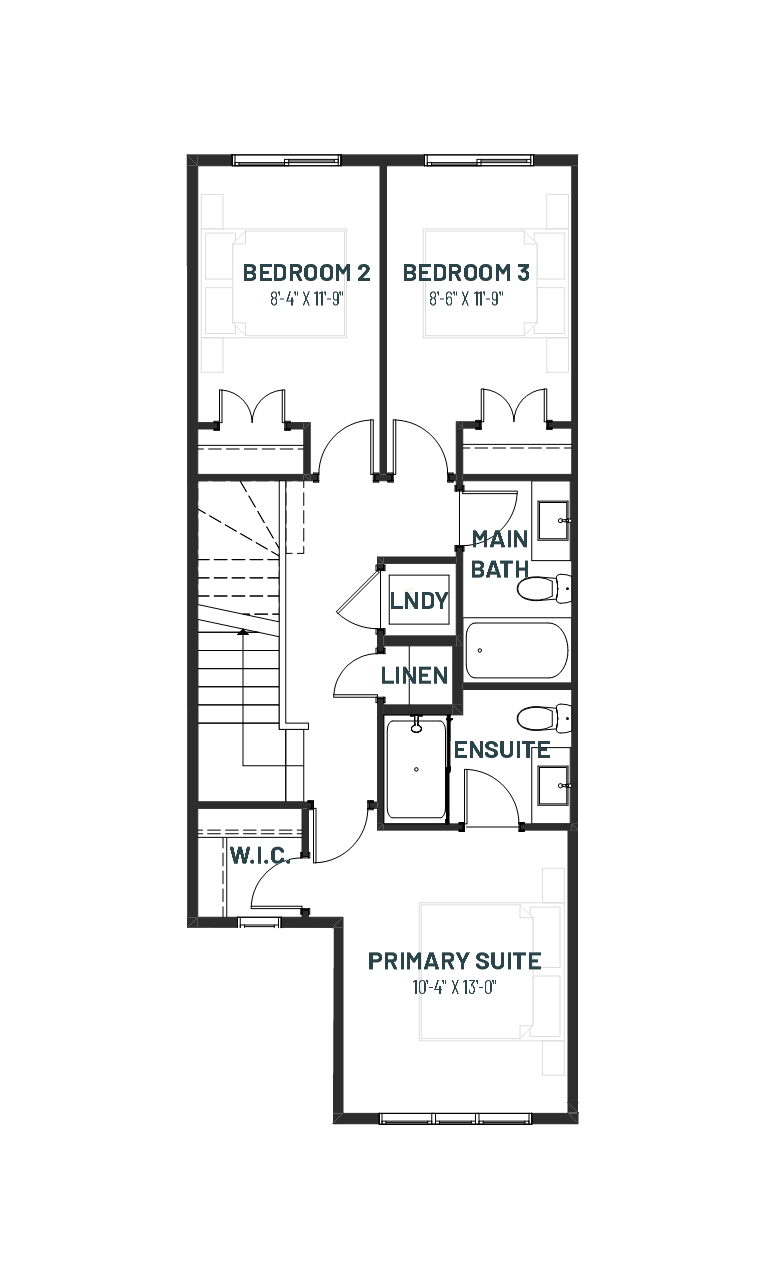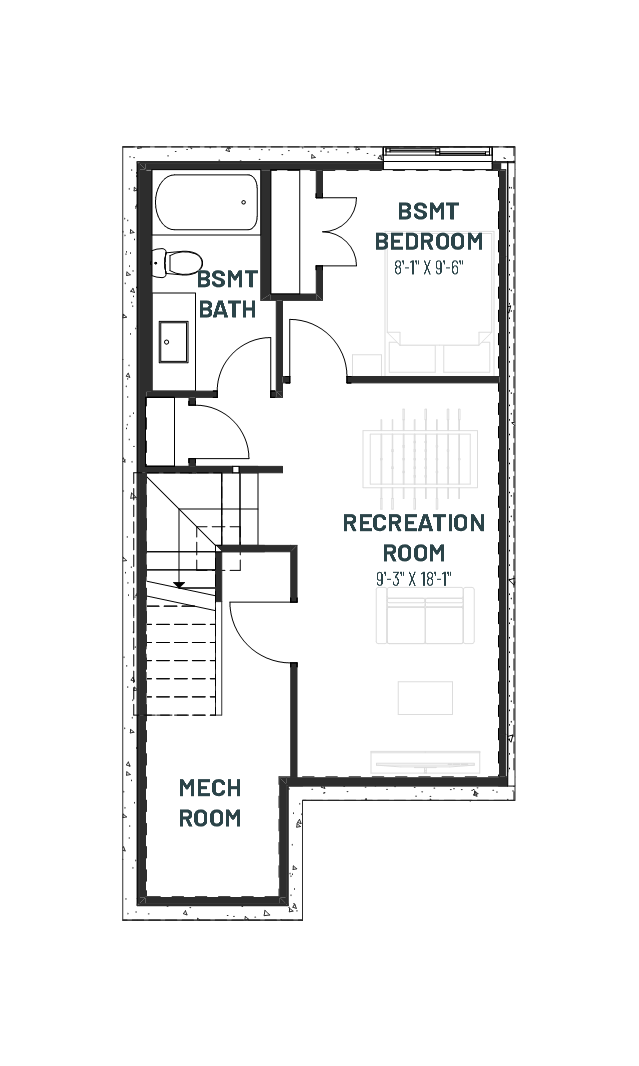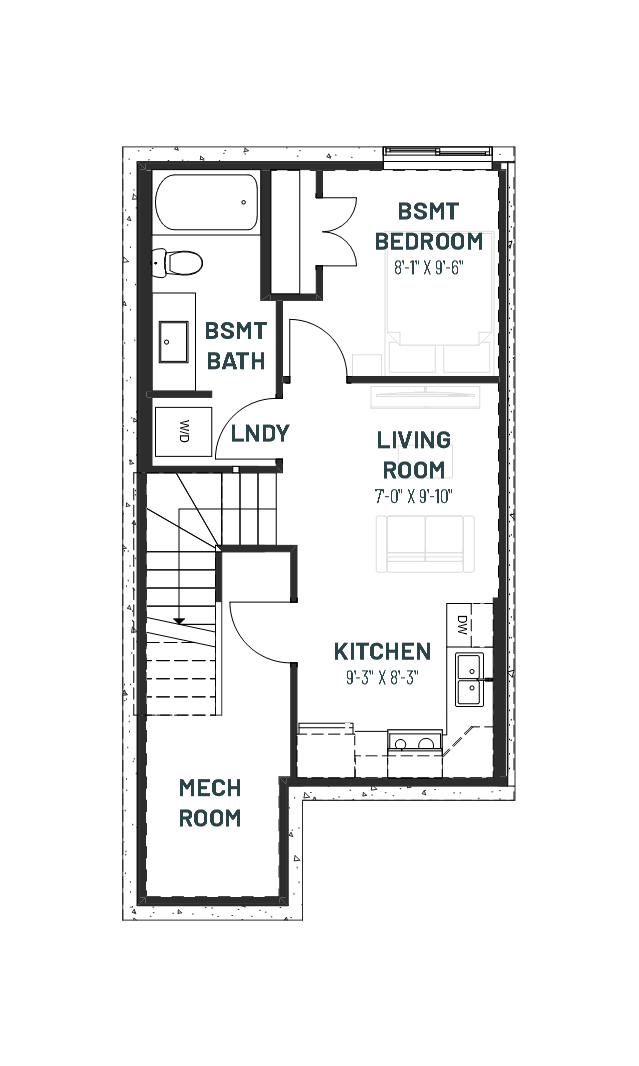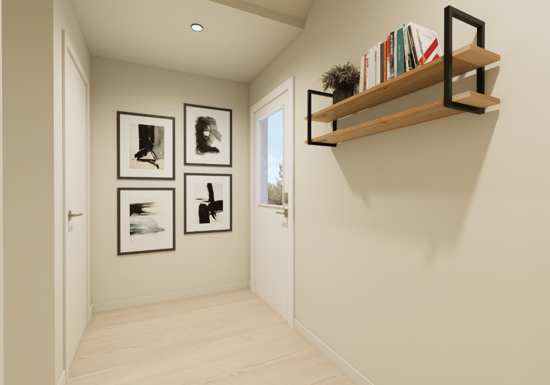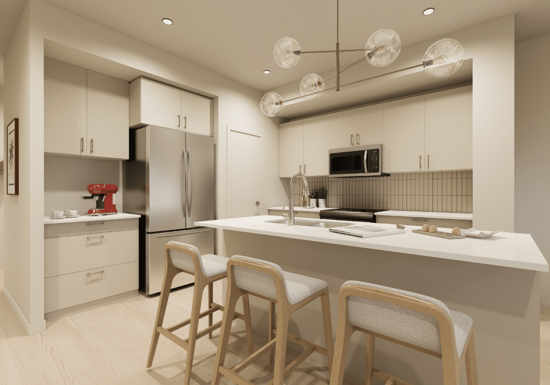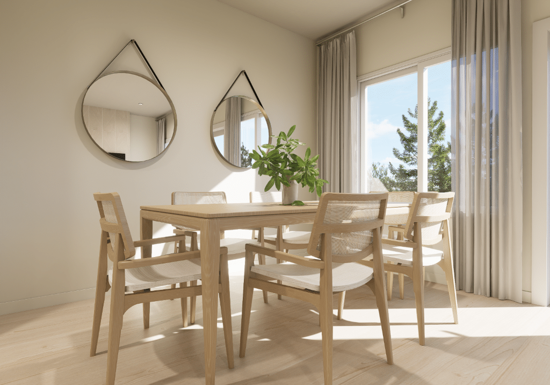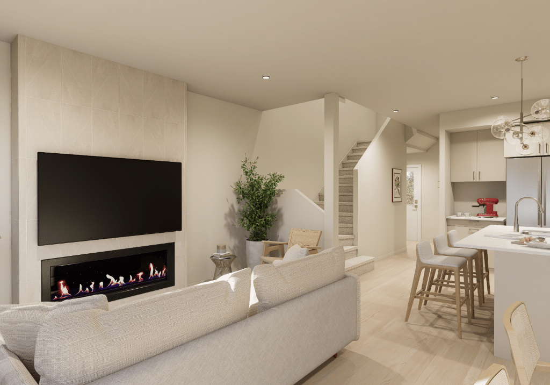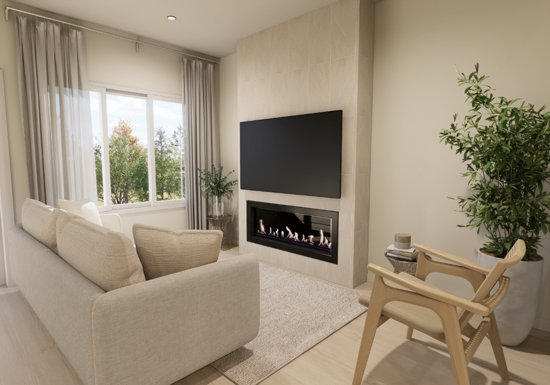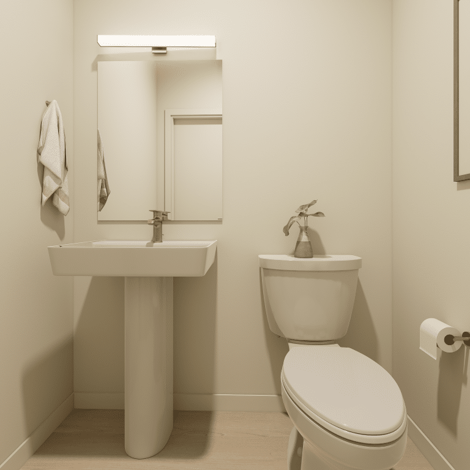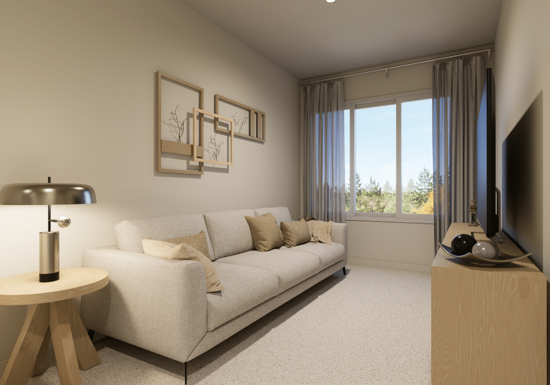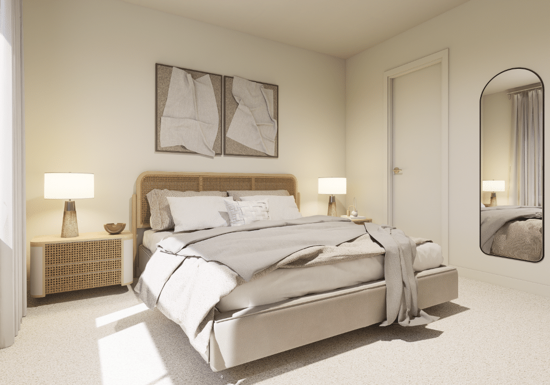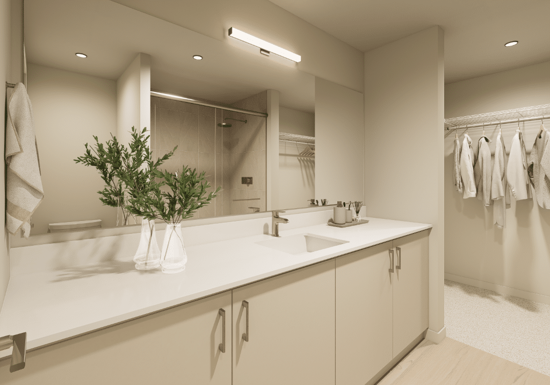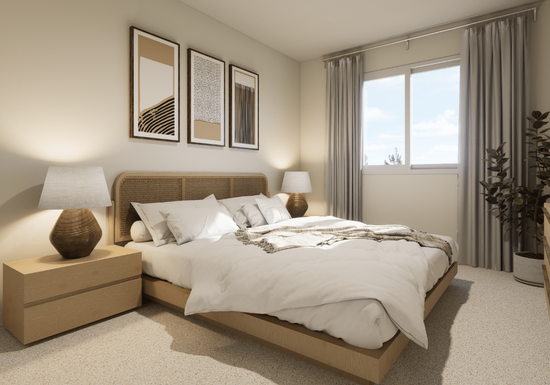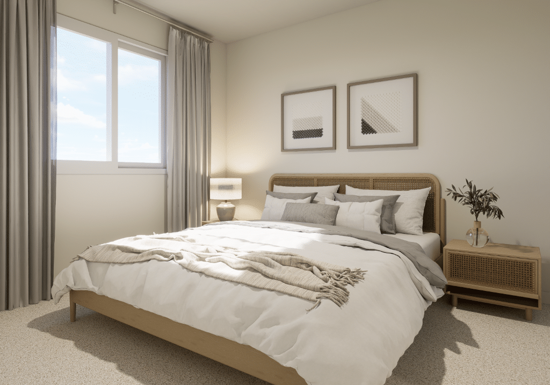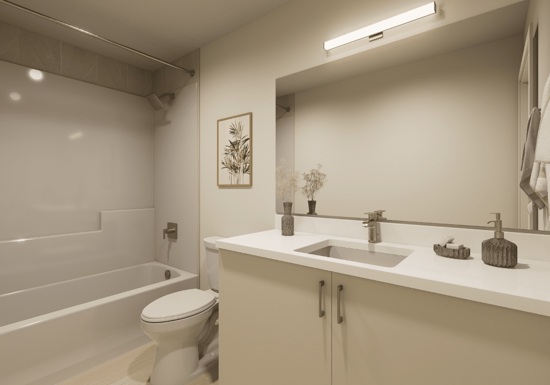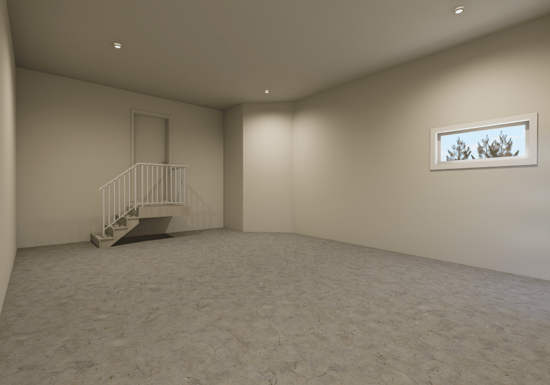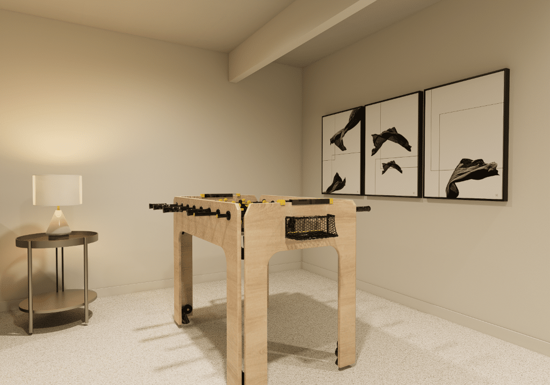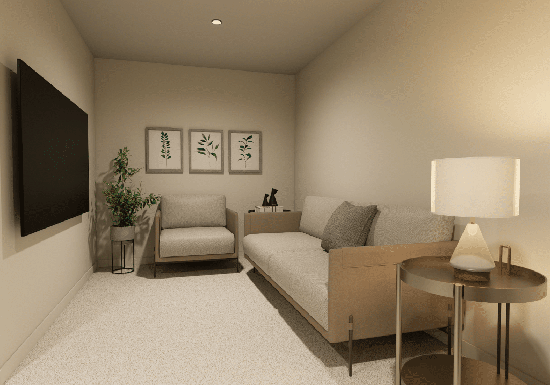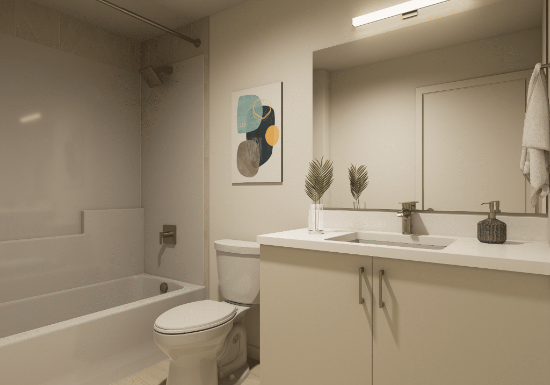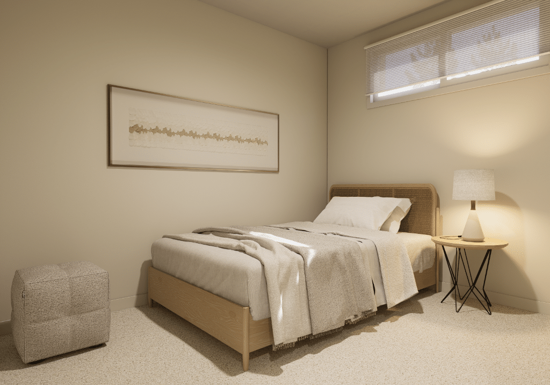As part of our Big 30th Event, this home features special anniversary pricing. Don’t miss out — tap “Request Information” below to connect with our Sales Team today!
Introducing the Metro Duplex 18, a versatile home in the scenic hilltop community of West Hawk, Cochrane, designed to suit a range of homeowners, from first time home buyers, to investors to those looking to right-size. The open-concept main floor features a bright island kitchen that flows seamlessly into the living and dining areas, creating a welcoming, spacious environment. Upstairs, the well-thought-out layout maximizes every square foot, offering a comfortable primary bedroom along with two flexible secondary bedrooms, making it a great choice for those seeking both style and functionality.
Features & Upgrades:
- Attached garage provides secure parking and additional storage space.
- Upper floor laundry
- Expansive kitchen with large island with ample space for cooking and entertaining.
- Side entry option allows for flexible access, enhancing privacy and convenience should you choose to develop a basement suite.
- Deck
- Iron spindle railing
Available in three professionally curated Interior Style packages:
Looking for something else?
NOTE: Photos and images are for illustrative purposes only.
*Subject to availability. Cantiro reserves the right to make changes in pricing, design, amenities and other content without notice or obligation. All artist renders and photos are for illustration purposes only. Note: Interior images and animation represent the Metro Duplex 20.
