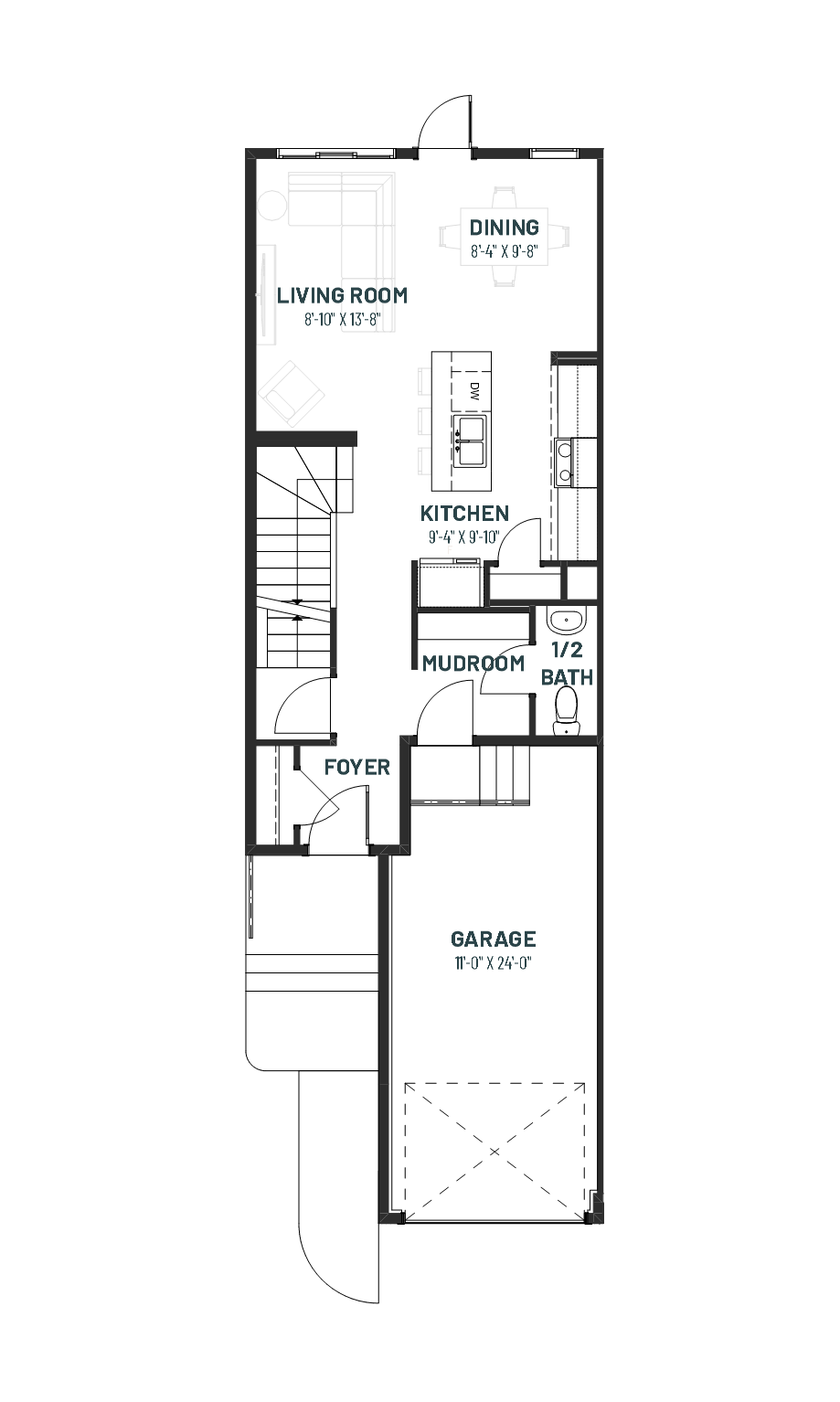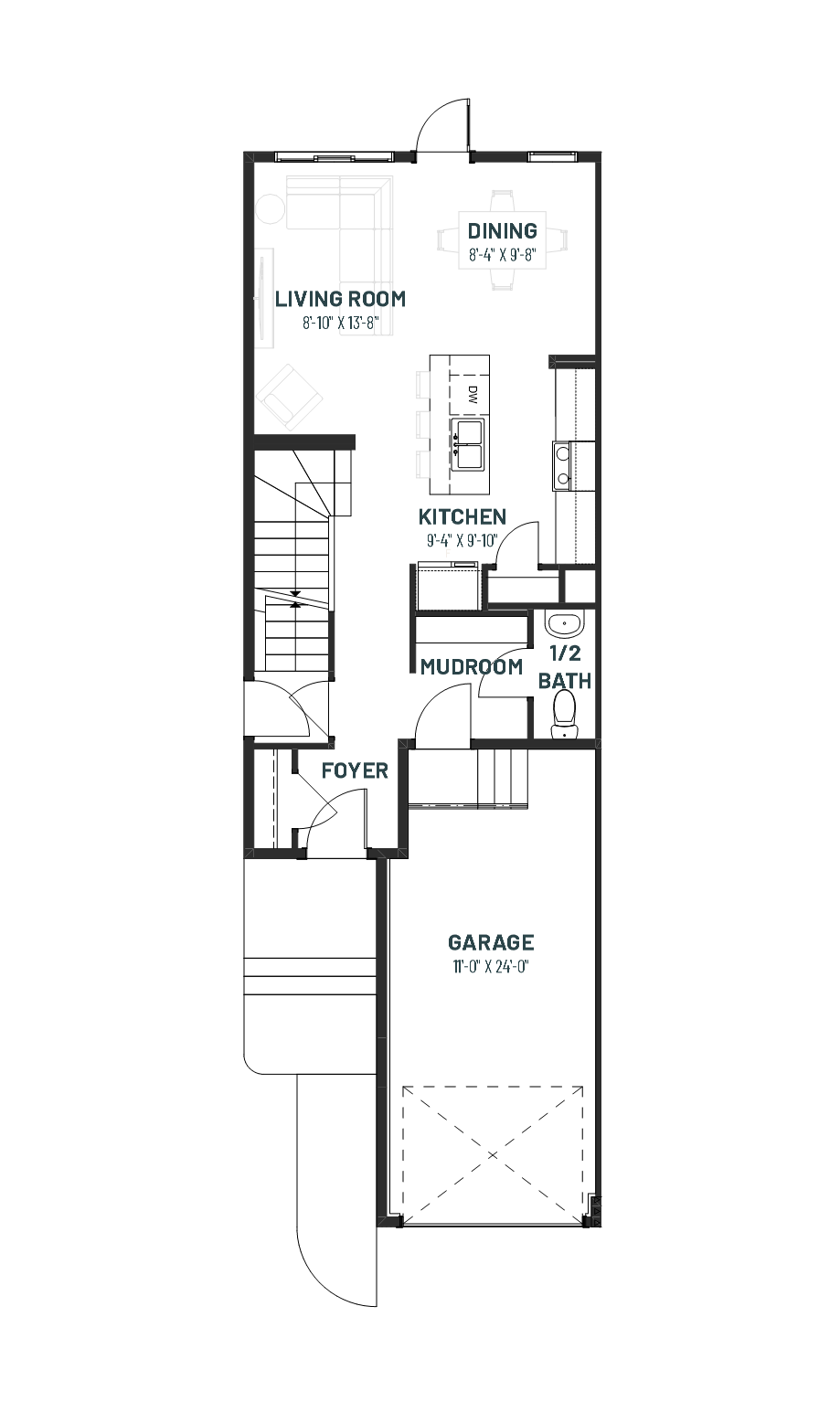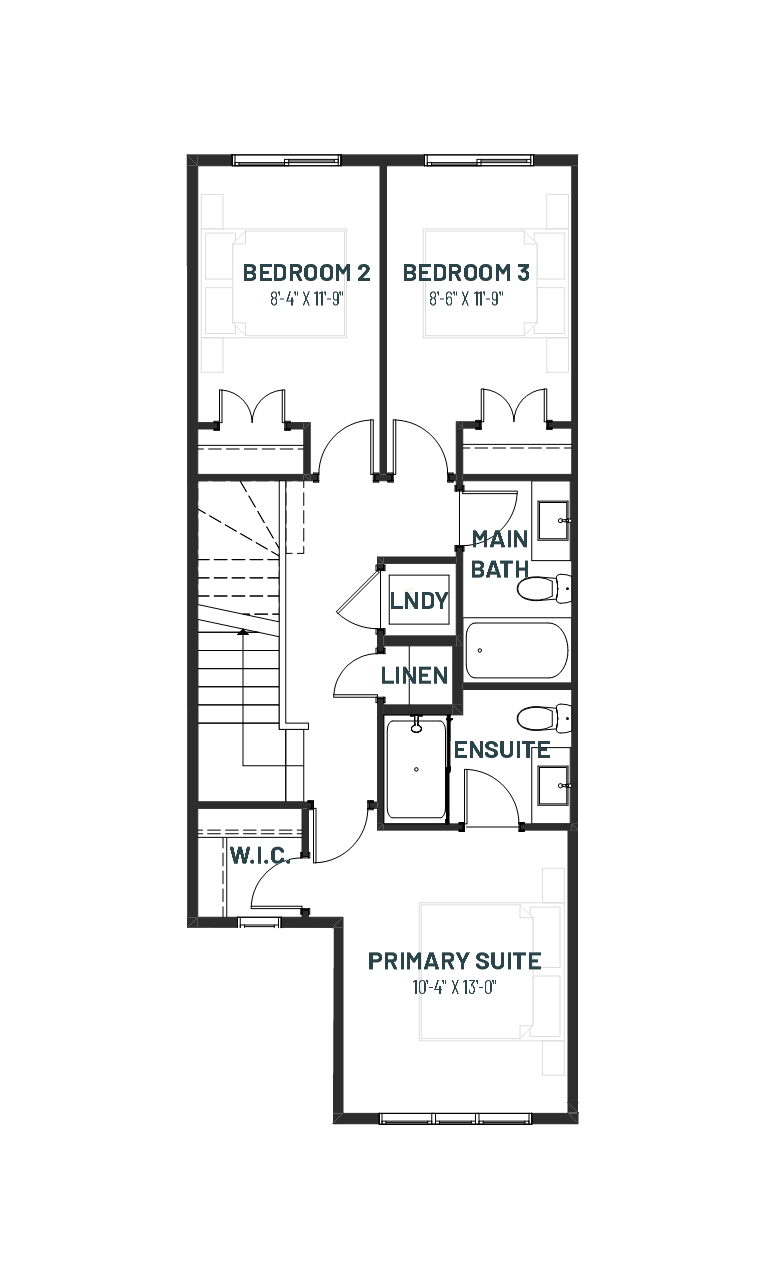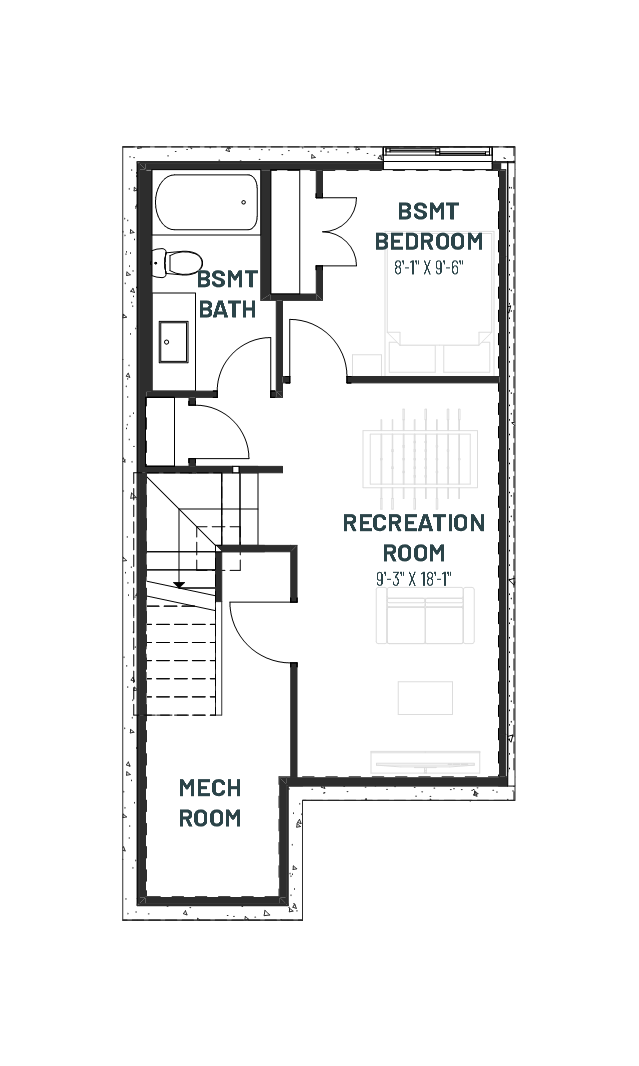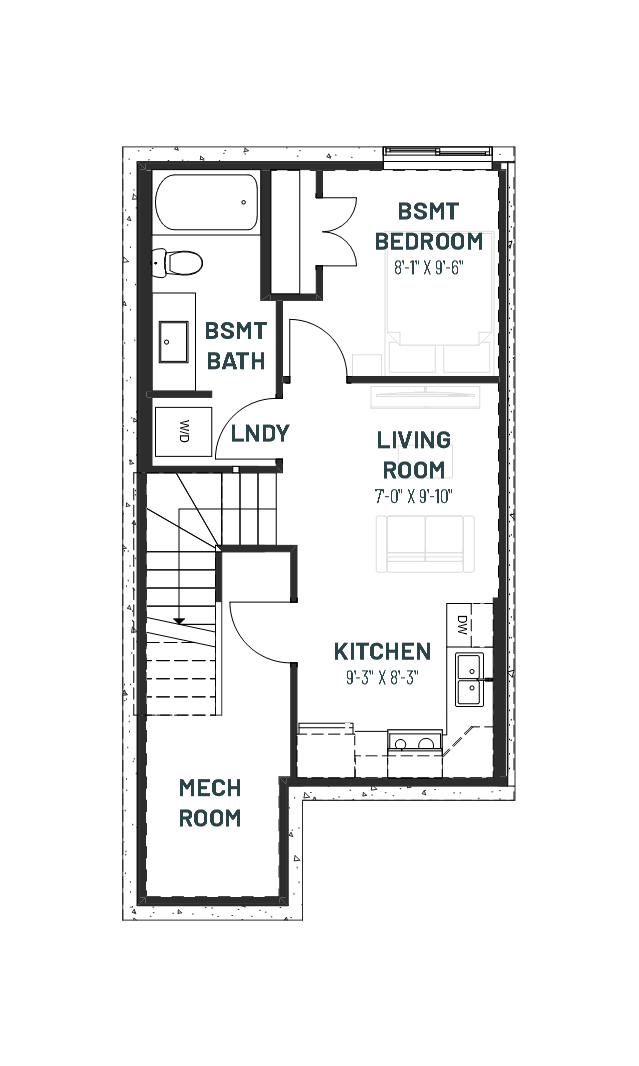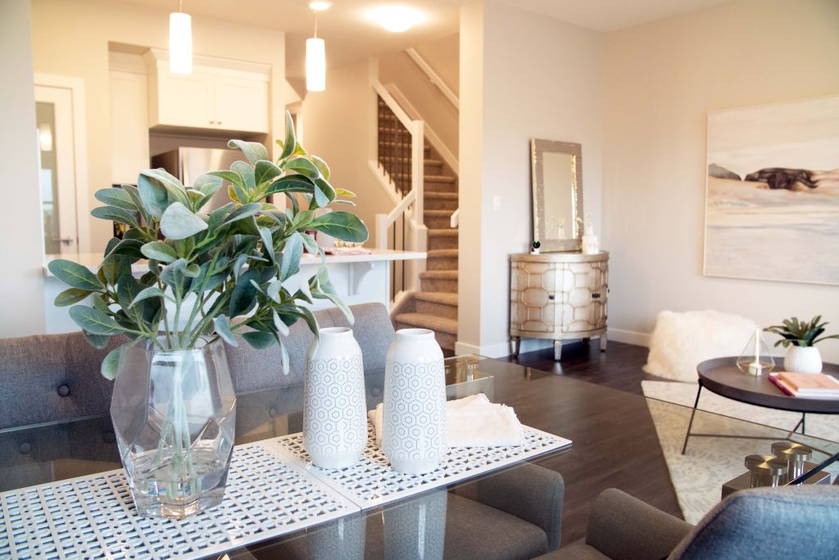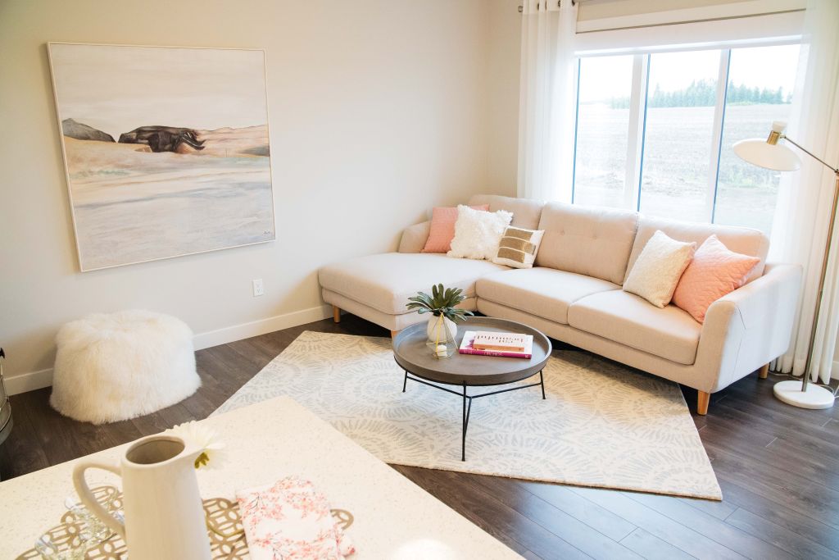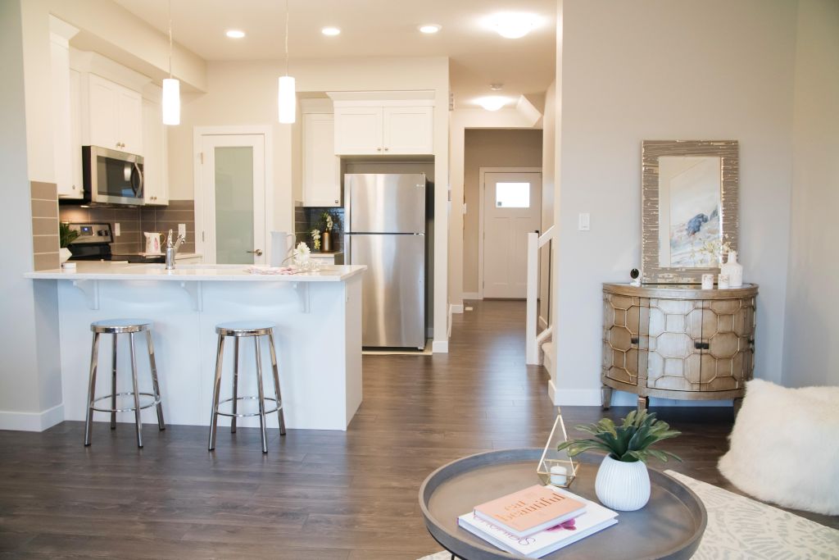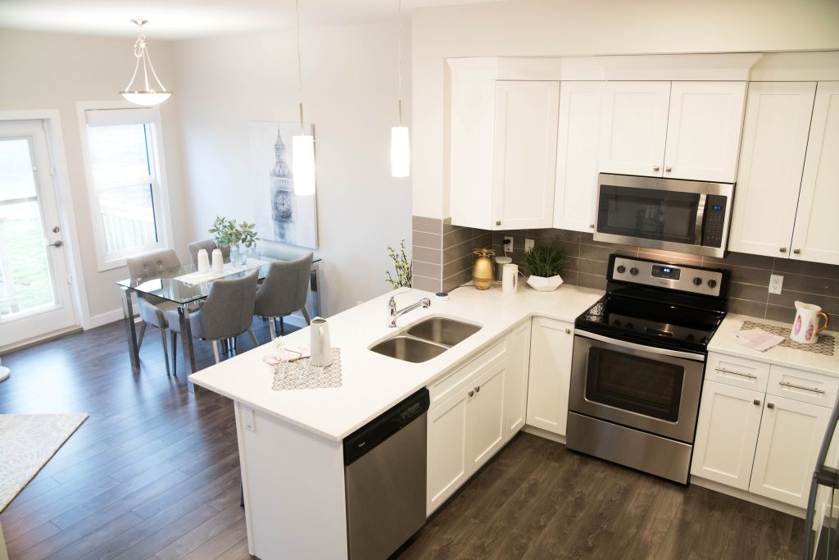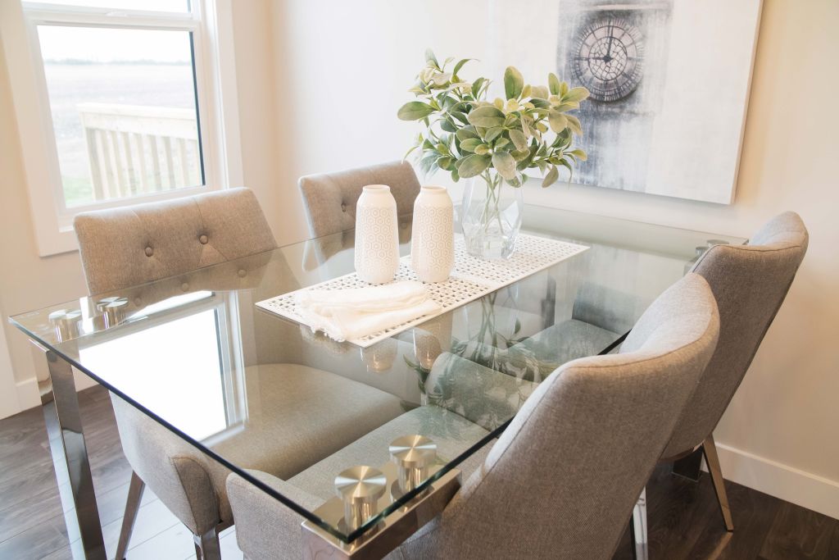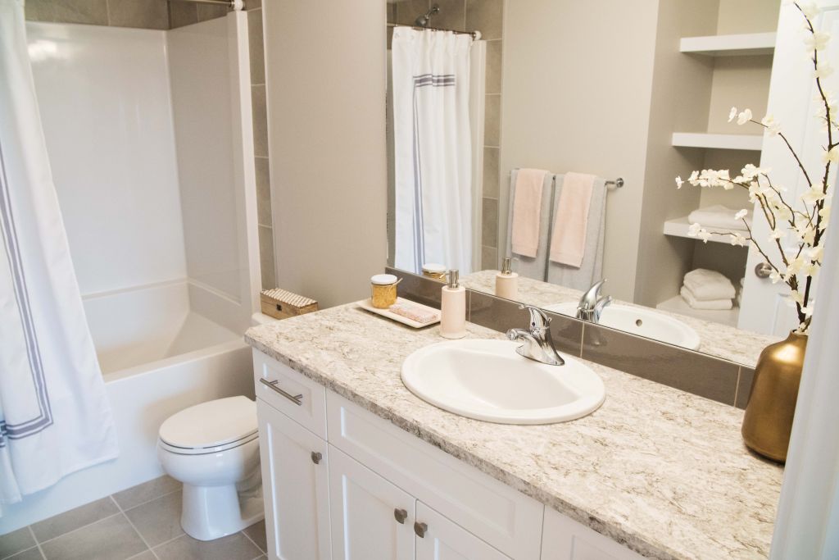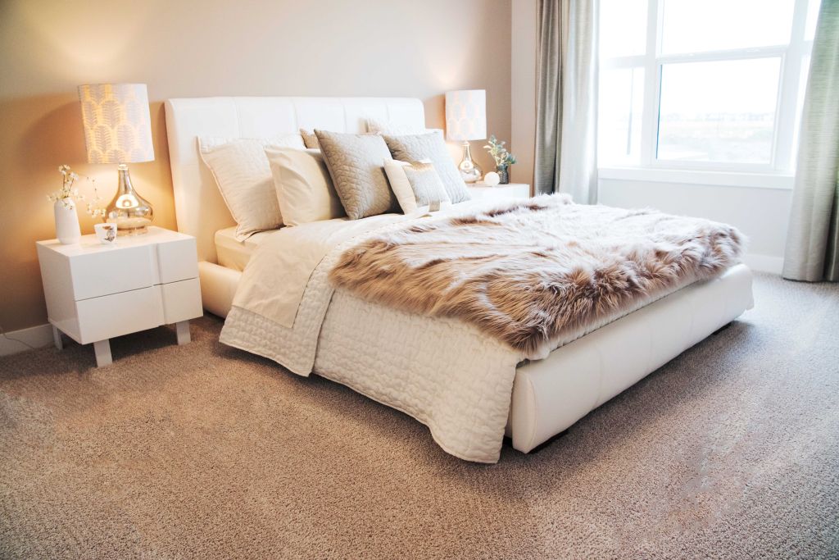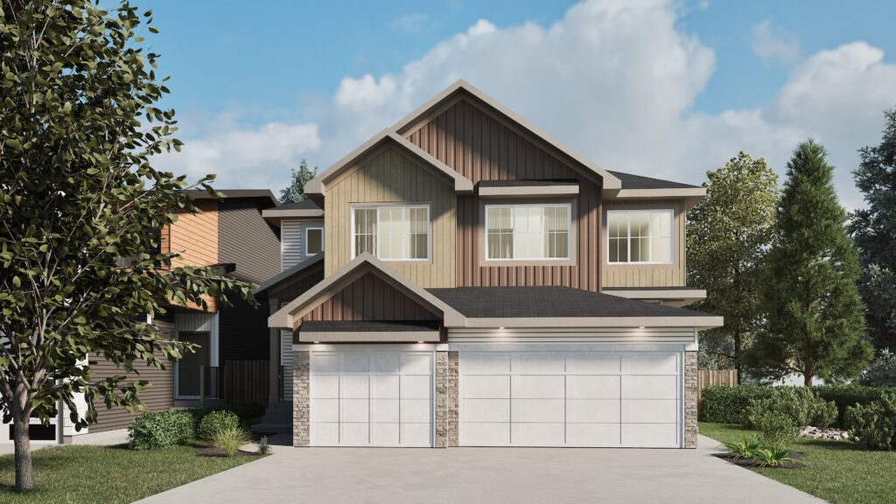Introducing the Metro Duplex 18, an exclusive offering in the stunning hilltop community of West Hawk in Cochrane. This model is the perfect opportunity for first-time homebuyers, combining essential features with beautiful design. The open concept main floor welcomes you with a bright island kitchen that flows effortlessly into the living and dining areas, creating an inviting space filled with natural light.
Upstairs, the thoughtful layout maximizes every square foot, featuring a well-appointed primary bedroom alongside two secondary bedrooms that provide comfort and versatility. The Metro Duplex 18 beautifully balances style and functionality, making it an ideal choice for those ready to embark on their homeownership journey.
Explore the Slate, Linen and Sand modern interior styles designed for the Metro Duplex 18.
Subject to availability. Cantiro reserves the right to make changes in pricing, design, amenities, and other content without notice or obligation. All artist renders and photos are for illustration purposes only.
