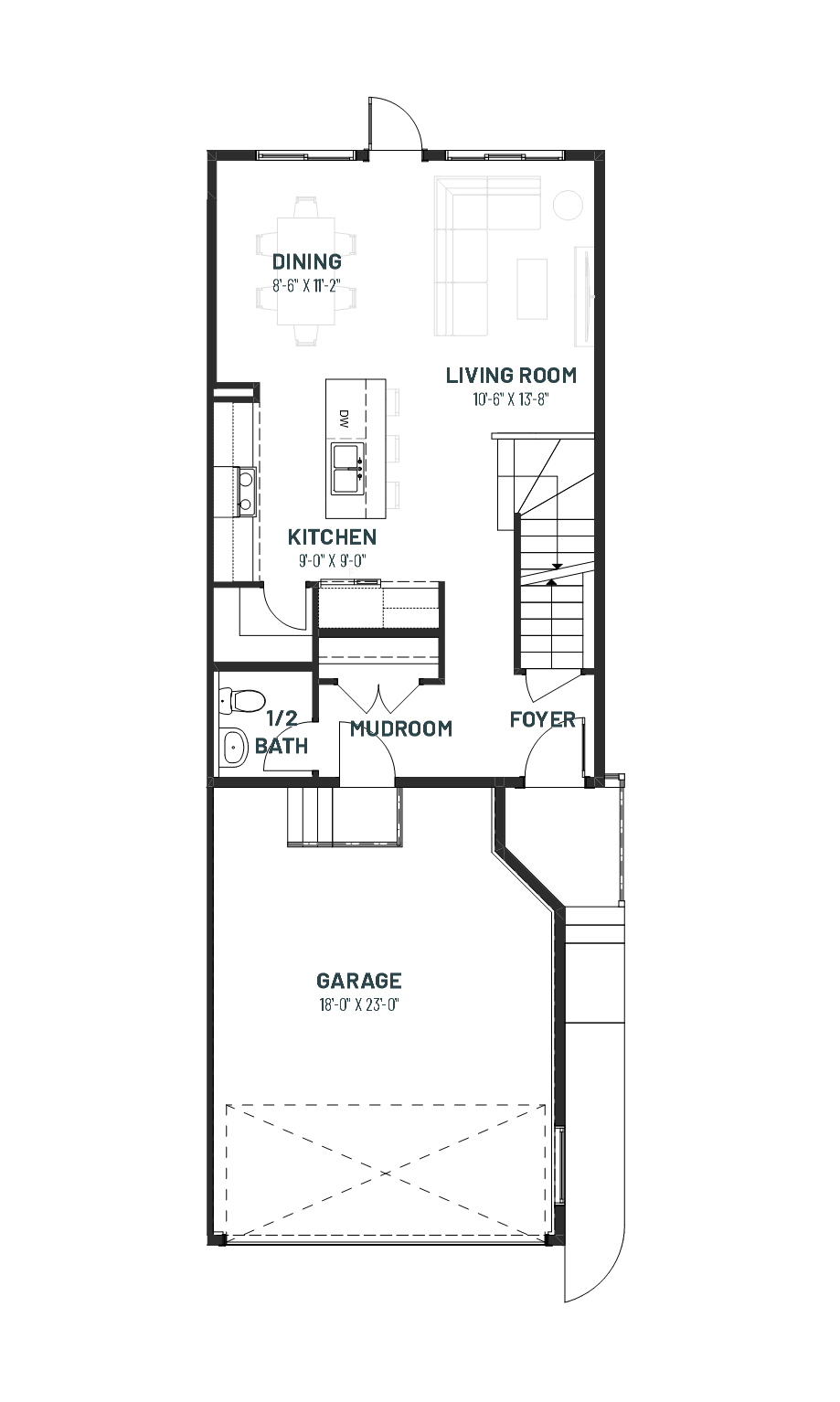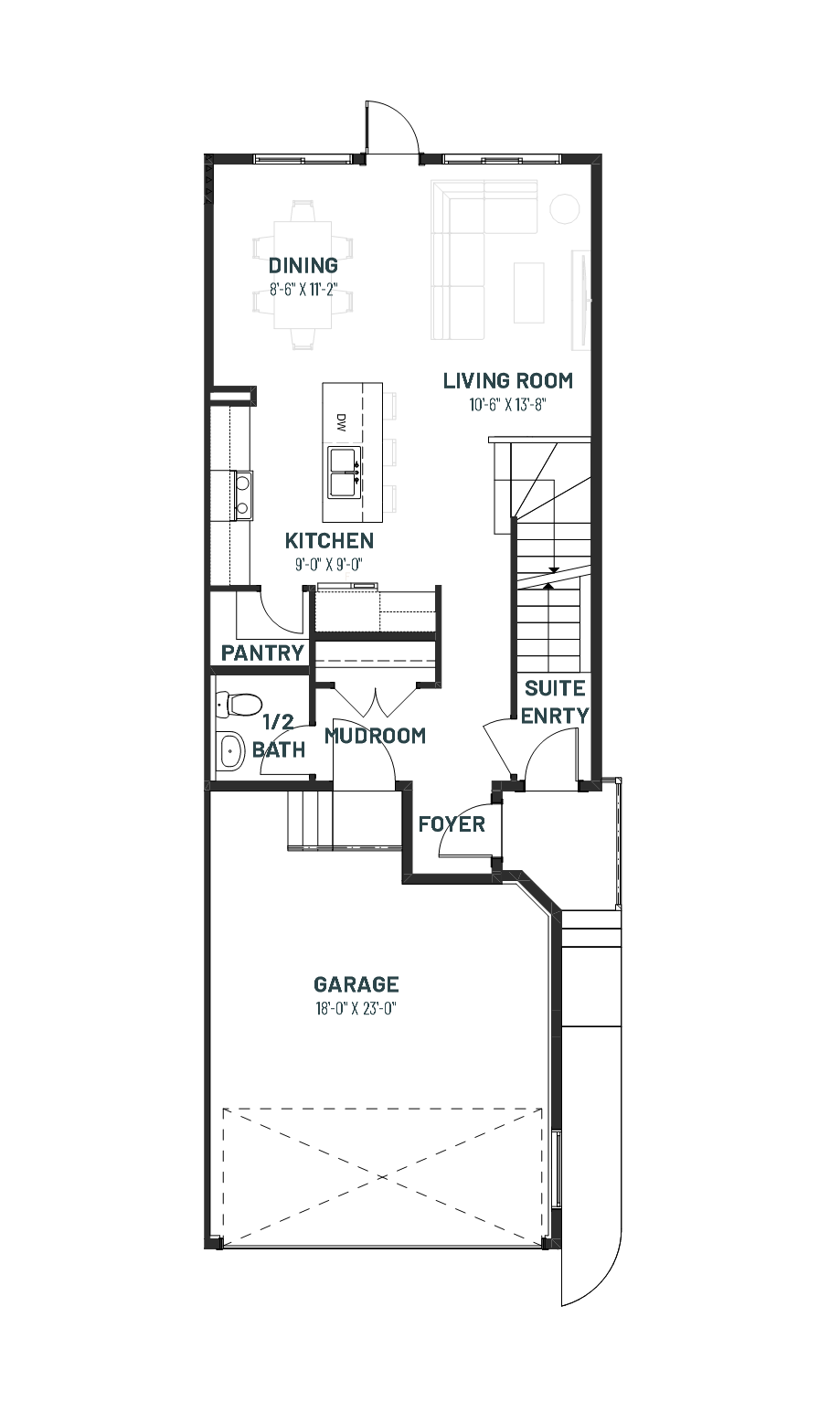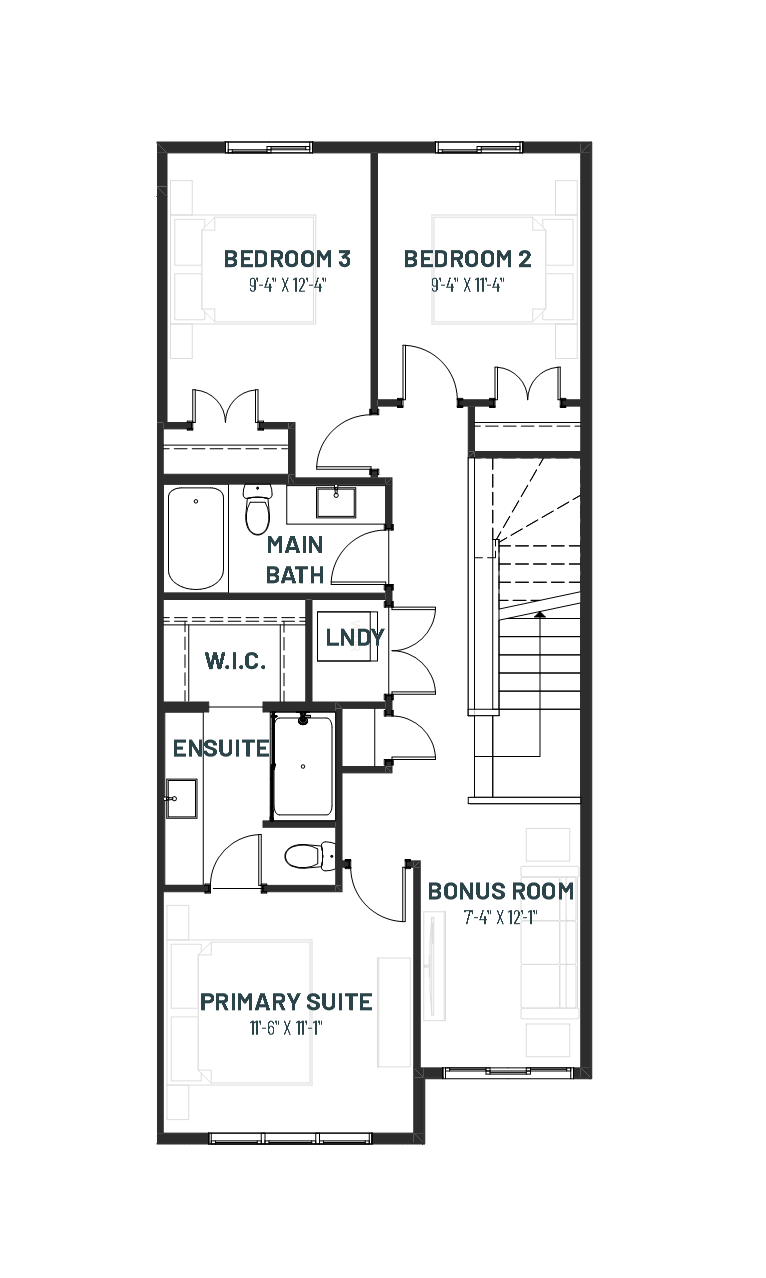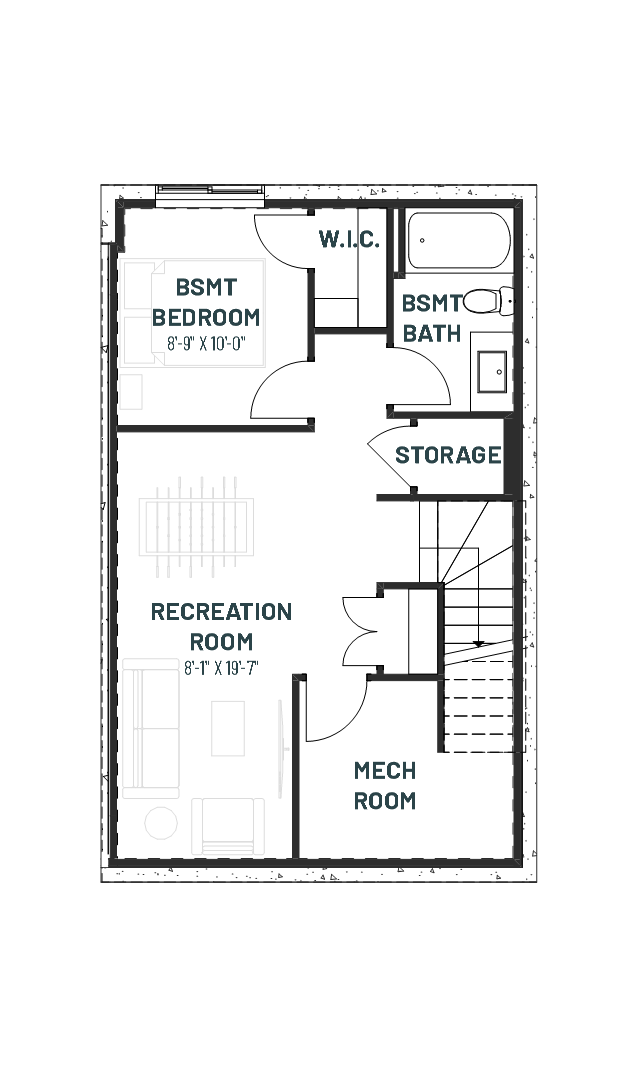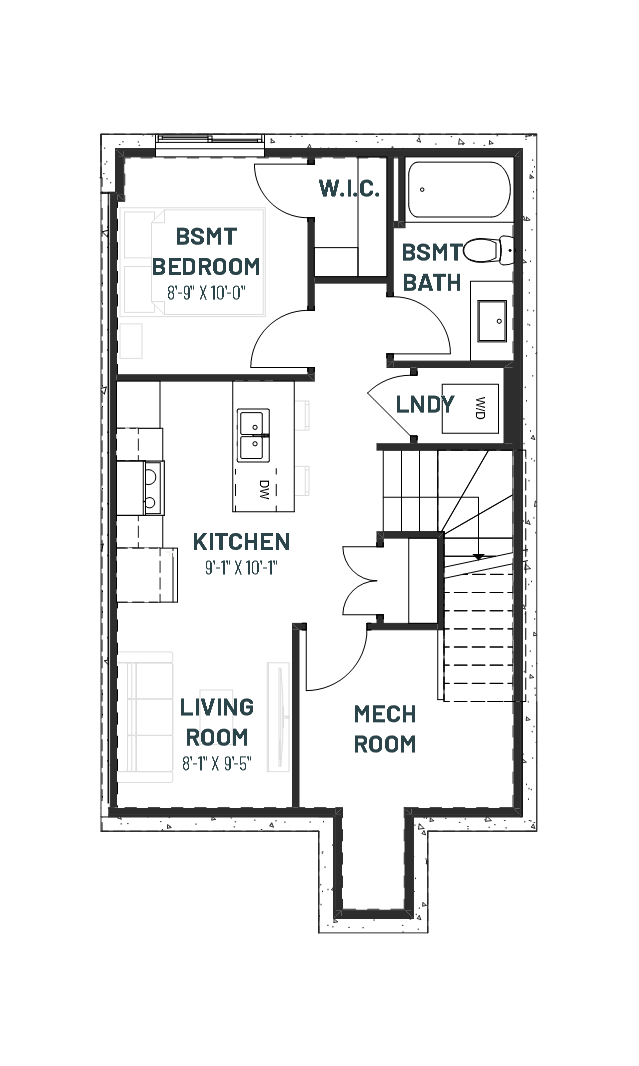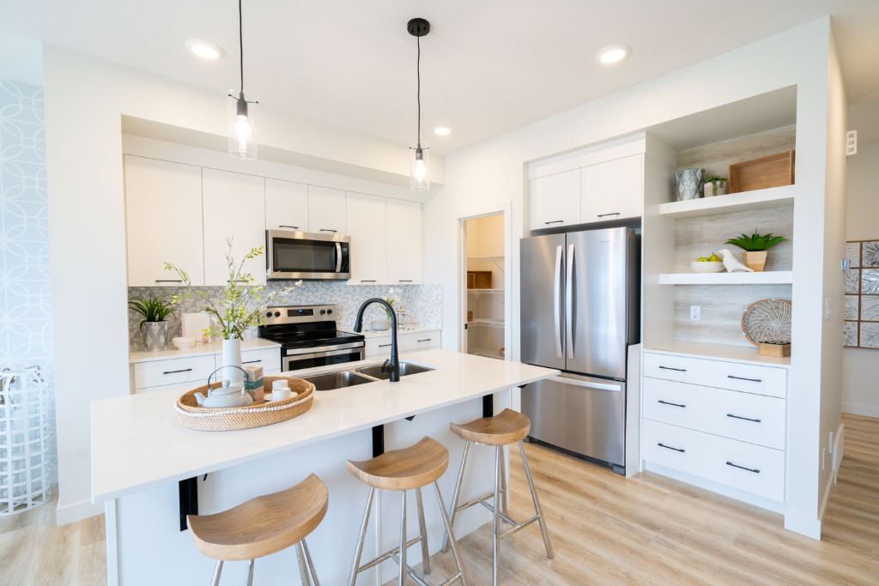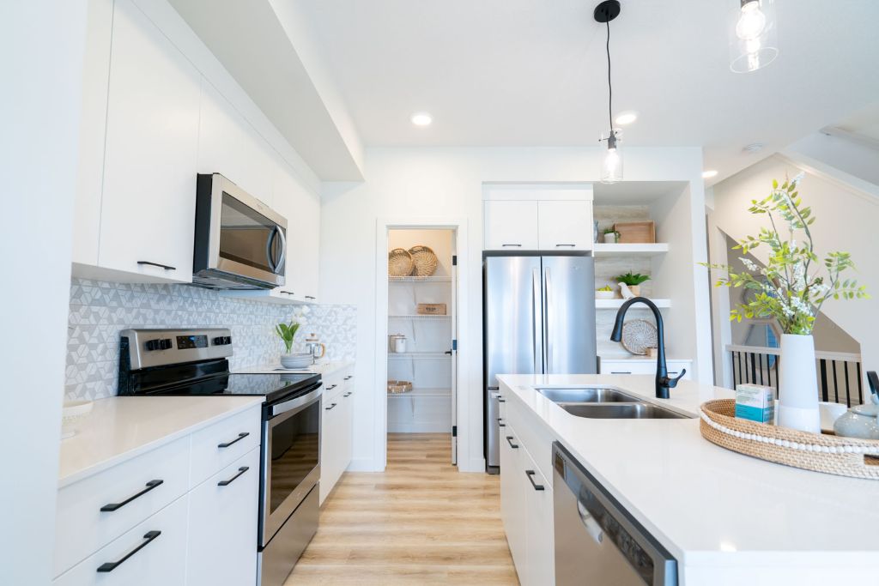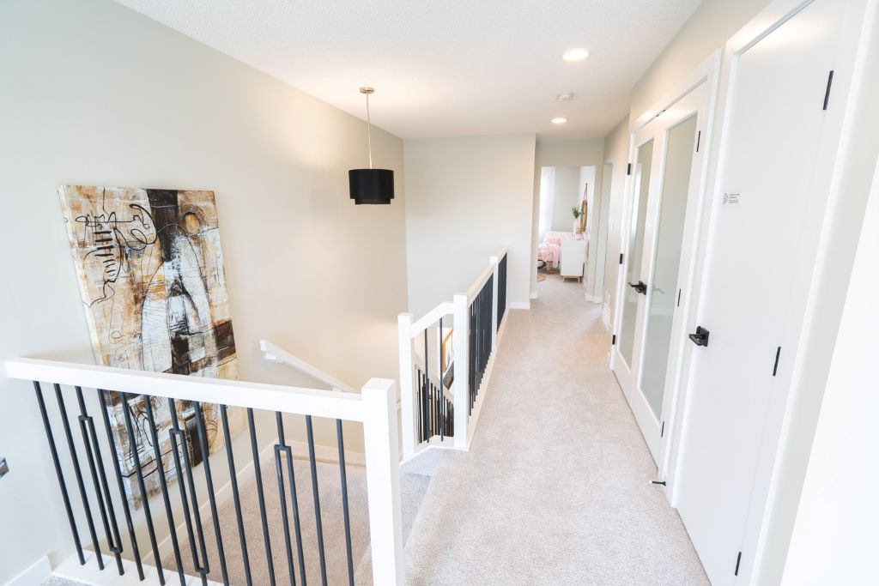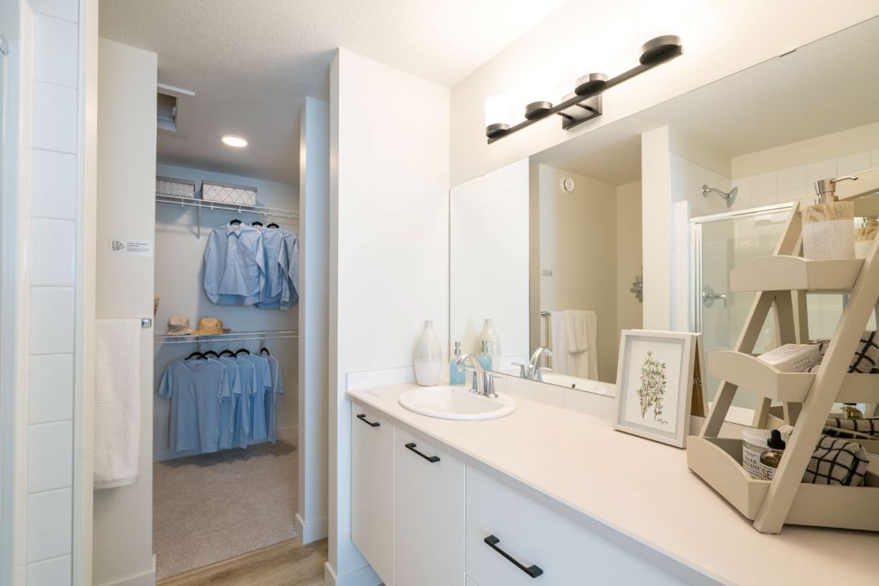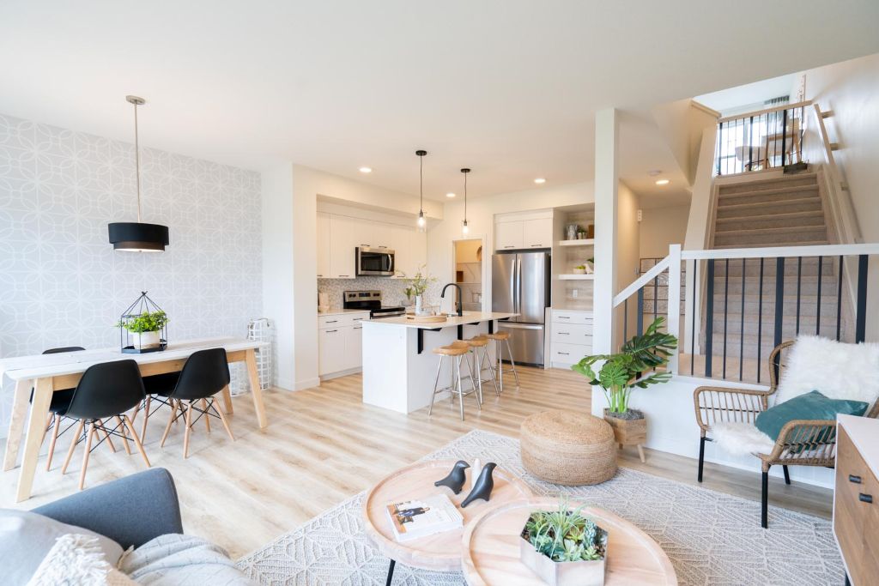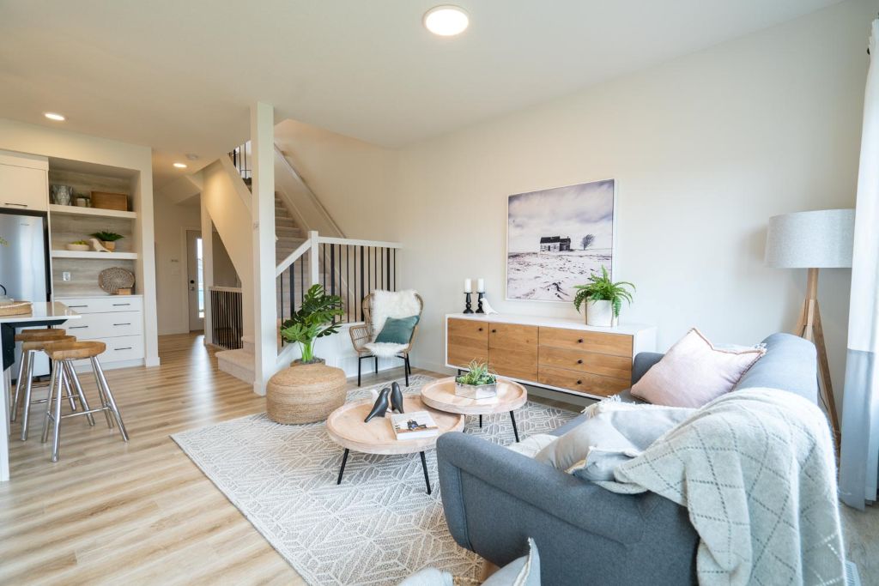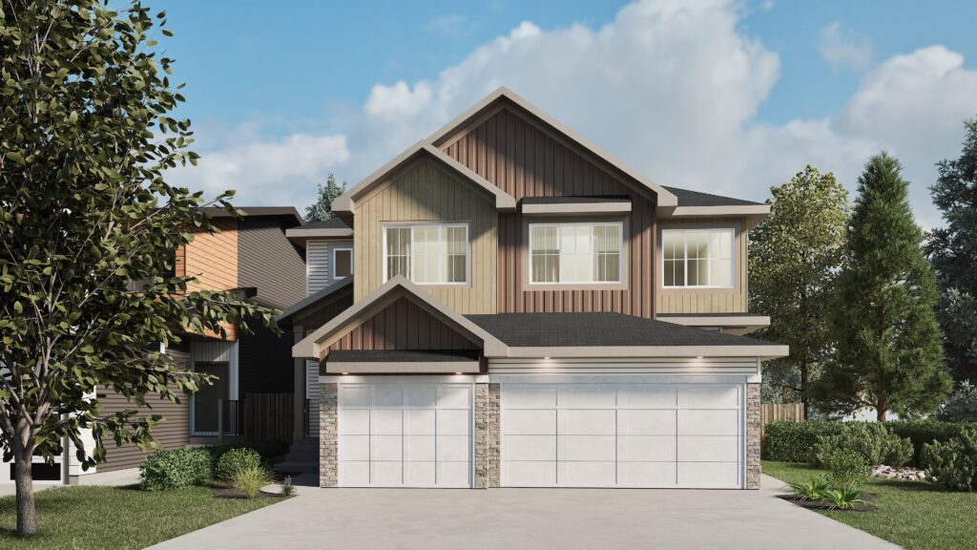Introducing the Metro Duplex 20, a standout option in the picturesque hilltop community of West Hawk in Cochrane. This model redefines modern living with its inviting open concept main floor, featuring a generous island kitchen that effortlessly connects to the bright living and dining areas. The abundance of natural light creates a warm and welcoming space, perfect for both entertaining and everyday living.
Ascend to the upper floor, where you’ll discover a bonus room offering flexibility for a home office, play area, or cozy retreat. This versatile space complements the primary bedroom with ensuite and walk-in closet and two secondary bedrooms, ensuring comfort for the whole family. The Metro Duplex 20 beautifully combines elegance and practicality, making it an ideal choice for those seeking a home that truly accommodates their lifestyle.
Explore the Slate, Linen and Sand modern interior styles designed for the Metro Duplex 20.
Subject to availability. Cantiro reserves the right to make changes in pricing, design, amenities, and other content without notice or obligation. All artist renders and photos are for illustration purposes only.
