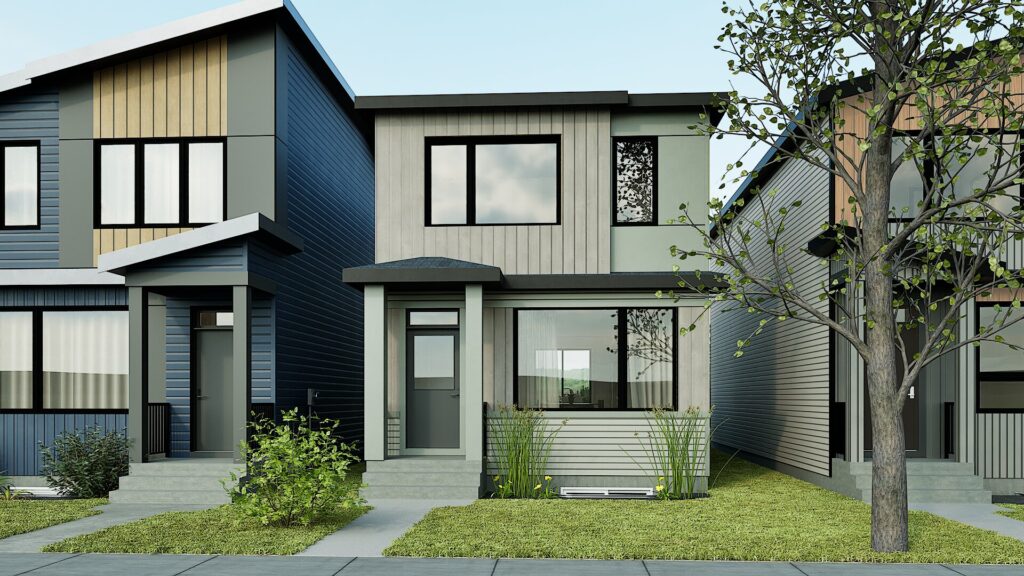Floor Plans
Download PDF
Main Floor - 702 Sq Ft.

Second Floor - 651 Sq Ft.

Optional Equity Personalization - 570 Sq Ft.
Cantiro builds in these communities but is not the developer
Cantiro builds in these communities but is not the developer
Cantiro builds in these communities but is not the developer
Homes Single Family Homes Rear Lane Detached Homes Quick Possessions Metro Shift 18 – 2335 160 Street SW

The Metro Shift 18, a rear-laned single family offering even more space and versatility, designed to fit on a broad range of lots and easily incorporate a side entrance for a future basement income suite. The expansive open-concept main floor includes a spacious kitchen, dining, and living area — perfect for family living and entertaining.
With the Equity Personalization Package, you can add a two-bedroom basement suite, ideal for rental income or extended family, or opt to add the suite yourself at a later date. The Metro Shift 18 provides the perfect balance of space, convenience, and adaptability.
Not Shown On Floorplan:
Looking for something else?
*Subject to availability. Cantiro reserves the right to make changes in pricing, design, amenities and other content without notice or obligation. Note: Photos represent the model layout and finishes may differ.

Main Floor - 702 Sq Ft.

Second Floor - 651 Sq Ft.

Optional Equity Personalization - 570 Sq Ft.


Glenridding Ravine by Anthem is conveniently situated in Southwest Edmonton. With future plans for commercial spaces, schools, and a District Park Campus, Glenridding Ravine ensures that every necessity and desire is within reach. While panoramic views of Whitemud Creek Ravine instill a sense of awe and wonder. Experience the tranquility of suburban living without sacrificing urban conveniences.

