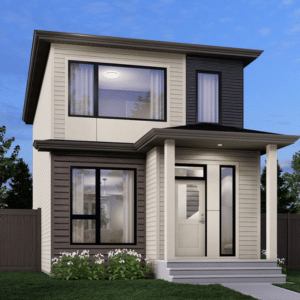Floor Plans
Download PDF
Main Floor - 668 Sq Ft. The main floor's open concept layout provides seamless flow from each the front and rear entries through the living, dining, and kitchen.

Second Floor - 605 Sq Ft. Upstairs is a spacious primary suite with walk-in closet and large ensuite. Convenient side-by-side laundry and two additional bedrooms are ideal for family members or added living space for your home office, workout space, and more.

Basement - 503 Sq Ft. Basement Development Option

Basement - 503 Sq Ft. Basement Development Option: Secondary Suite









