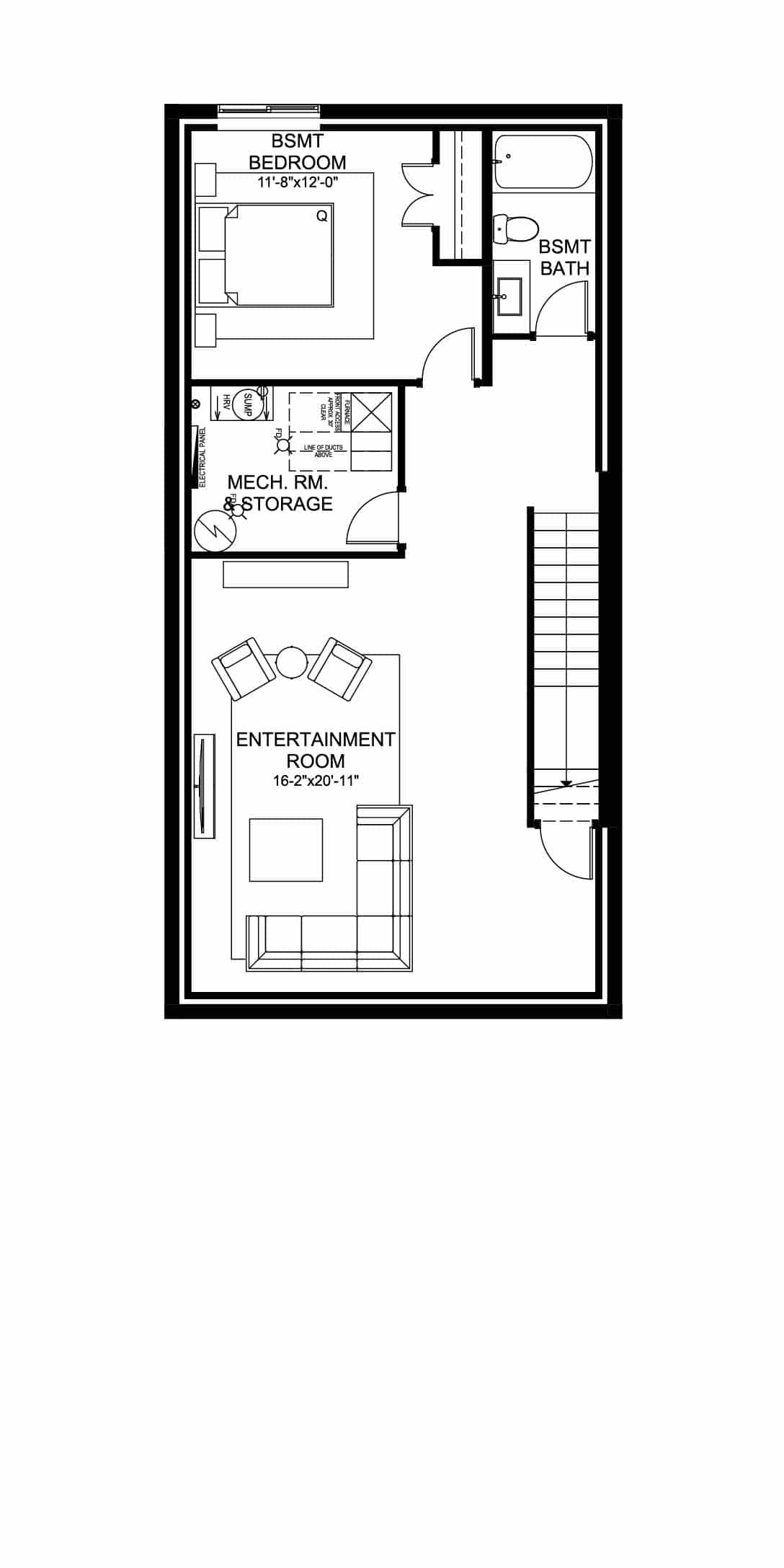You are the host that is all about formal dining. You set out your finest china, serve your perfected homemade dishes, and take pride in creating gorgeous seasonal tablescapes that are a reflection of the care you show your guests.
Entertain Gather includes a large, dedicated dining space that can comfortably seat 12 or more guests, while the flow of the home is designed for seamless transitions from cocktail hour, to dinnertime, to gathering in the great room for after-dinner conversations. Upstairs you’ll find three spacious bedrooms, plus a recreation room for the family to relax after the party.
This home will feature our Westcoast Interior Style.
Not shown on floorplans:
- 9′ Elevation with side entry
- Horizontal Metal Rail
- Heat Pump
- EZ System
Home Specifications
Energy Efficiency
Looking for something else?
Note: Photos represent the model layout and finishes may differ.















