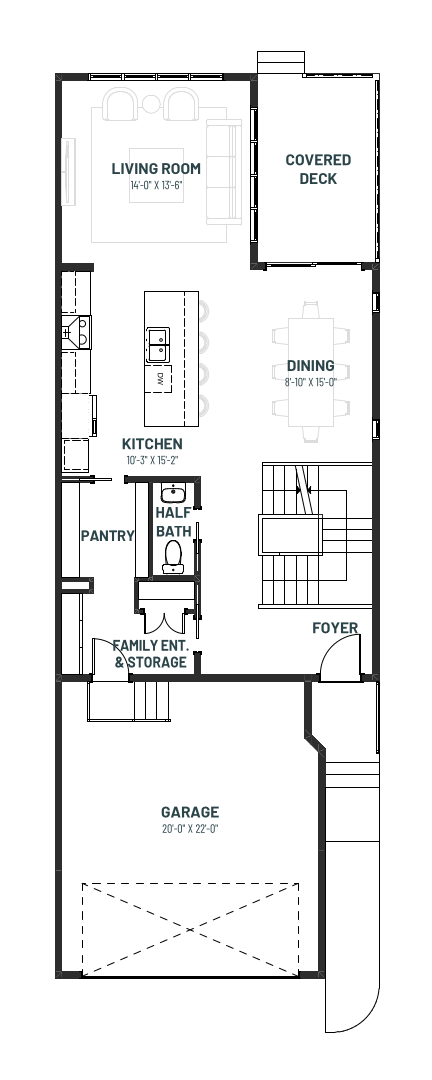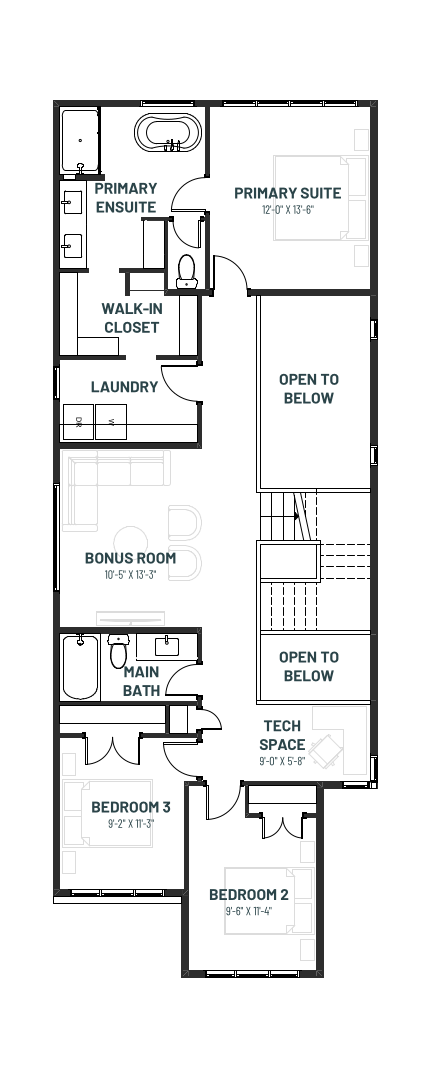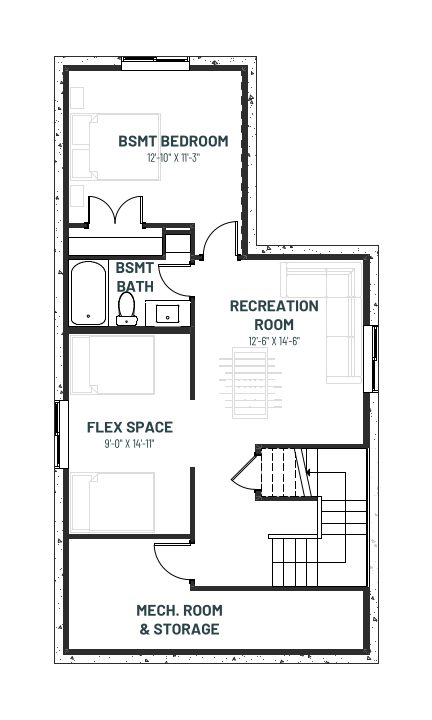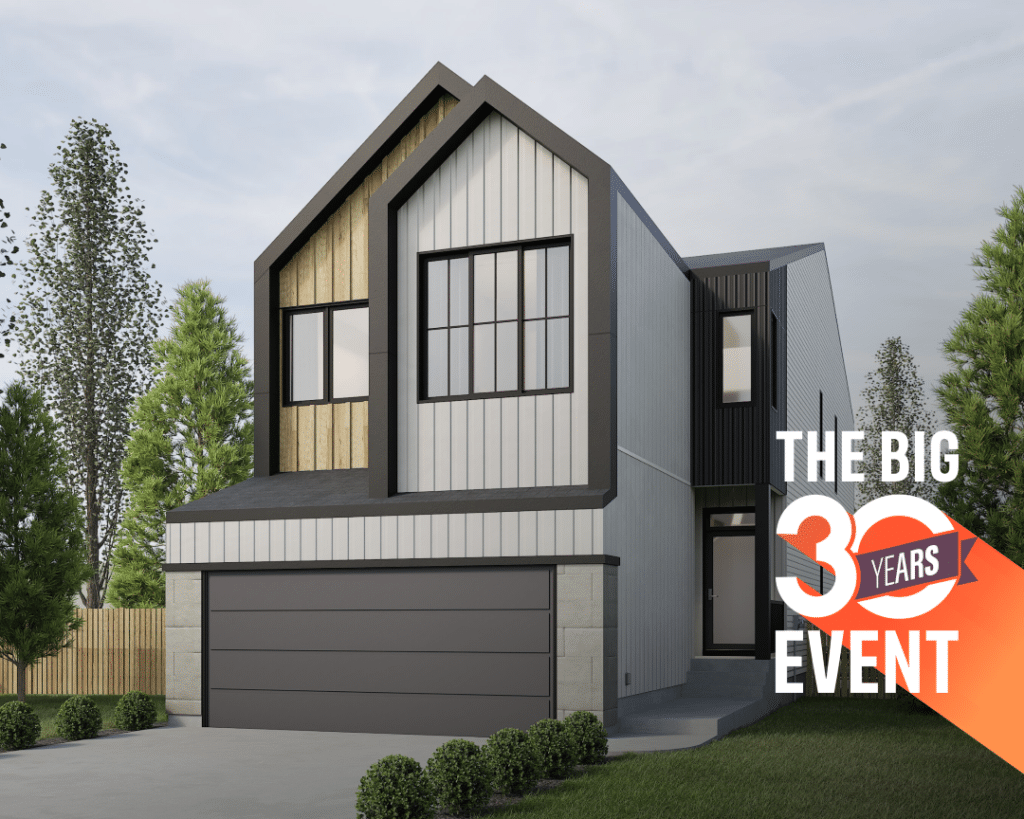Floor Plans

Main Floor - 944 Sq Ft.

Upper Floor - 1203 Sq Ft.

Upper Floor - Ensuite Option - 1203 Sq Ft.

Basement Development Option - 720 Sq Ft.
Cantiro builds in these communities but is not the developer
Cantiro builds in these communities but is not the developer
Cantiro builds in these communities but is not the developer
Homes Single Family Homes Front Drive Detached Homes Quick Possessions Entertain Vista 24 – 62 Riverhill Crescent

As part of our Big 30th Event, this home features special anniversary pricing. Don’t miss out — tap “Request Information” below to connect with our Sales Team today!
Welcome to Entertain Vista 24, where modern elegance meets natural tranquility.
Step through the covered veranda into a spacious foyer, open to the soaring ceiling above, welcoming you with an abundance of light and airiness. As you enter, your gaze is drawn to the dedicated dining area, also open to the floor above, offering a seamless transition to the outdoors through patio windows onto the expansive covered deck.
The open concept design effortlessly connects the dining area, large island kitchen, and living room, creating a harmonious flow ideal for entertaining or simply enjoying everyday living.
The living room, bathed in sunlight from oversized windows overlooking the deck and backyard, features a cozy electric fireplace, perfect for cooler evenings.
Upstairs, the sense of openness continues with large windows in the bonus room, bedrooms, and primary ensuite, while open-to-below areas add an additional dimension of spaciousness.
The Entertain Vista 24 is not just a home; it’s a sanctuary where natural light, open spaces, and modern comfort converge to create the ultimate living experience.
This home features:
*Subject to availability. Cantiro reserves the right to make changes in pricing, design, amenities, and other content without notice or obligation. Talk to Area Sales Manager for complete cash offer details.


Riverside by Genstar is perfectly situated in St. Albert, adjacent to the incredible lifestyle and sports amenities of Riverside Landing, Situated in the heart of Riverside, this vibrant hub boasts an array of shopping, dining, and relaxation options. Moreover, Riverside is mere moments from the renowned Lois Hole Provincial Park, the tranquil shores of Big Lake, and the captivating Enjoy Centre.Visit our show home today to learn how you can save with unique lot layouts.

