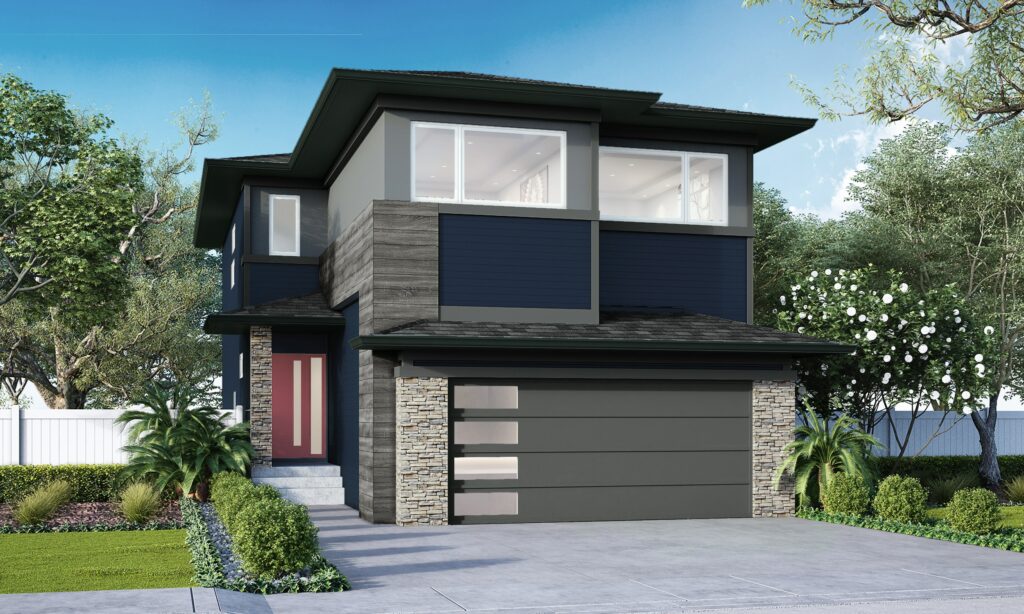

Cantiro builds in these communities but is not the developer
Cantiro builds in these communities but is not the developer
Cantiro builds in these communities but is not the developer

Welcome to the Chianti 26, a beautifully crafted two-story home designed for modern families who value both style and functionality. With over 2,150 square feet of thoughtfully planned space, this home offers the perfect balance of open-concept living and private retreats. This home features an upgraded main floor that includes a full bathroom, bedroom, and a side entry.
Whether you’re hosting friends or enjoying a quiet night in, the Chianti 26 is designed to adapt to your lifestyle with comfort and sophistication.


Glenridding Ravine by Anthem is conveniently situated in Southwest Edmonton. With future plans for commercial spaces, schools, and a District Park Campus, Glenridding Ravine ensures that every necessity and desire is within reach. While panoramic views of Whitemud Creek Ravine instill a sense of awe and wonder. Experience the tranquility of suburban living without sacrificing urban conveniences.

