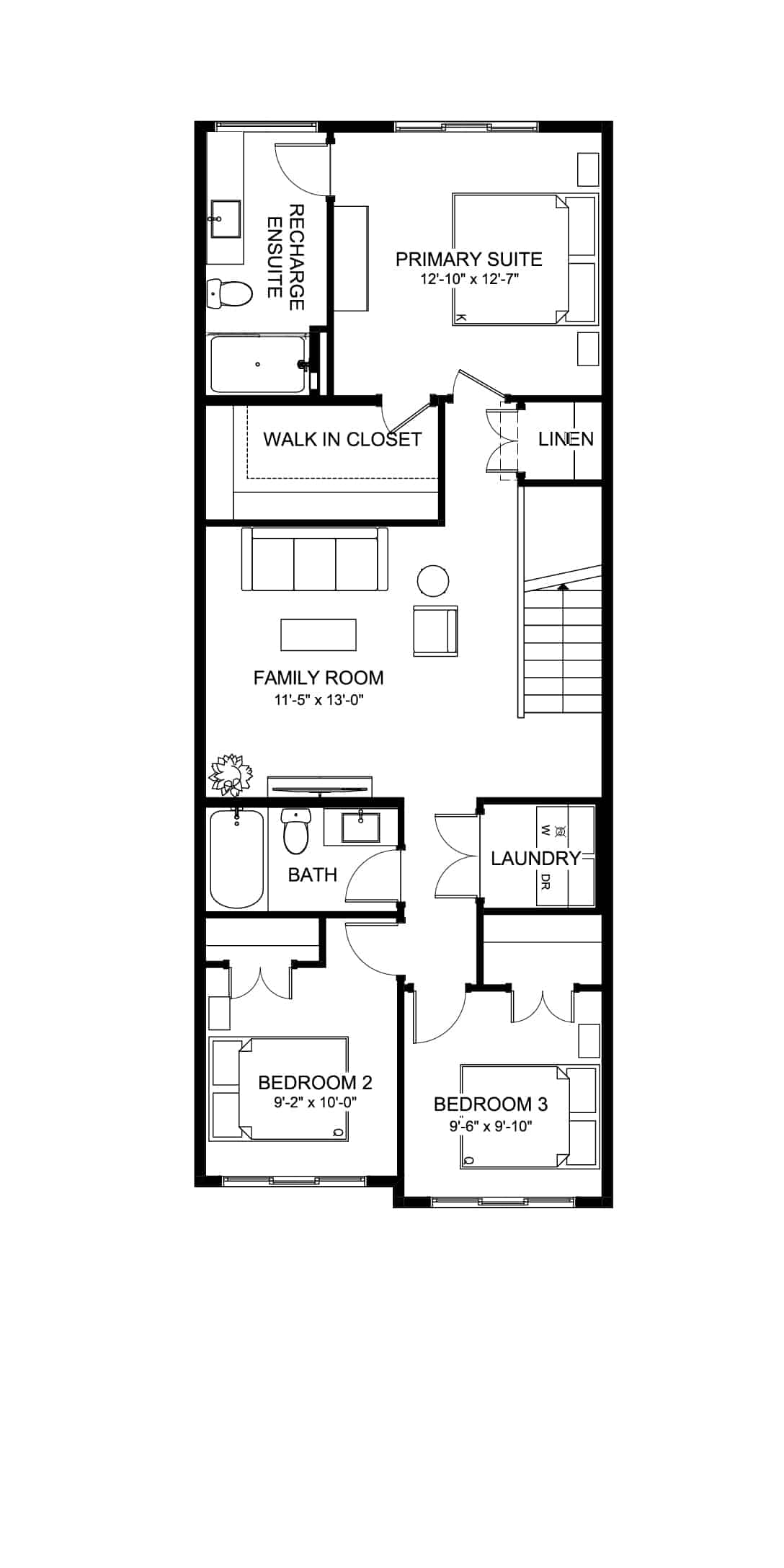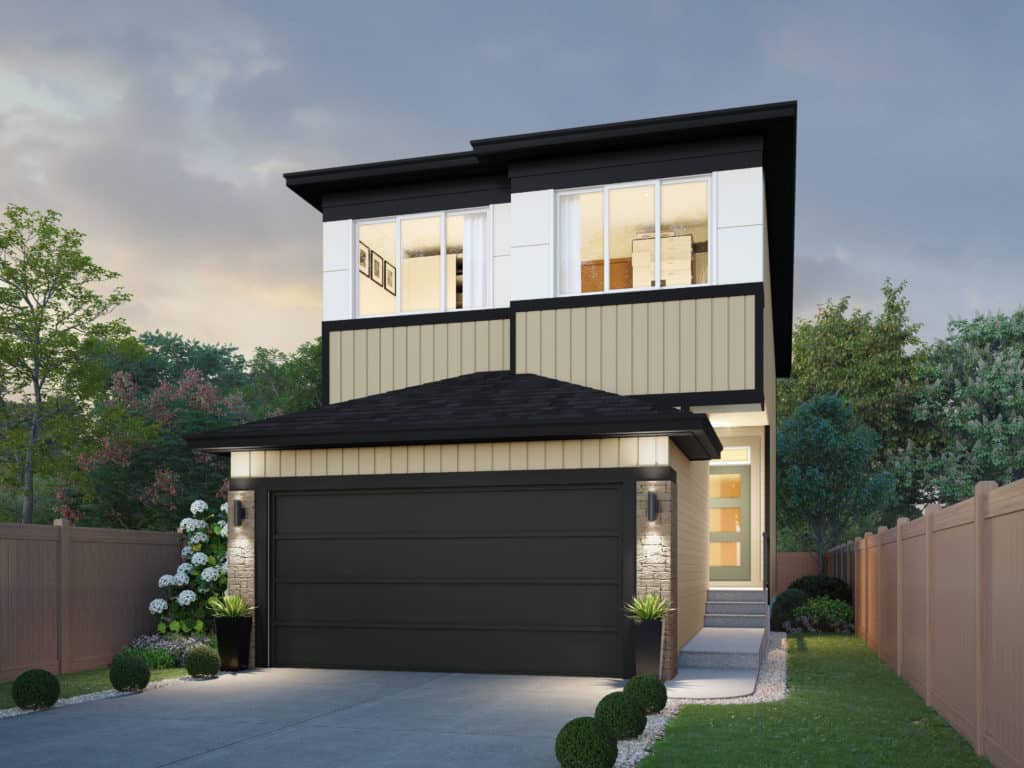Floor Plans
Download PDF
Main Floor - 720 Sq Ft.

Second Floor - 990 Sq Ft.

Basement Development Option - 573 Sq Ft.
Cantiro builds in these communities but is not the developer
Cantiro builds in these communities but is not the developer
Cantiro builds in these communities but is not the developer
Homes Single Family Homes Front Drive Detached Homes Models Family Aspire 20

Your work and home lives are starting to take off and you want a home that gives you everything you need while supporting how you live.
With Family Aspire you can have it all. A kitchen designed for casual dining and quick meal prep with a view of the open-concept main floor and great room where all the family activities happen. More space in the family entrance and storage room gives you a place for seasonal wear and sports equipment. Space for your family to grow. This home was designed to help you build a foundation for an amazing life.
Main Floor
Upper Floor
Explore our 5 Interior Styles available in all Life Collection Homes
*Subject to availability. Cantiro reserves the right to make changes in pricing, design, amenities and other content without notice or obligation.

Main Floor - 720 Sq Ft.

Second Floor - 990 Sq Ft.

Basement Development Option - 573 Sq Ft.