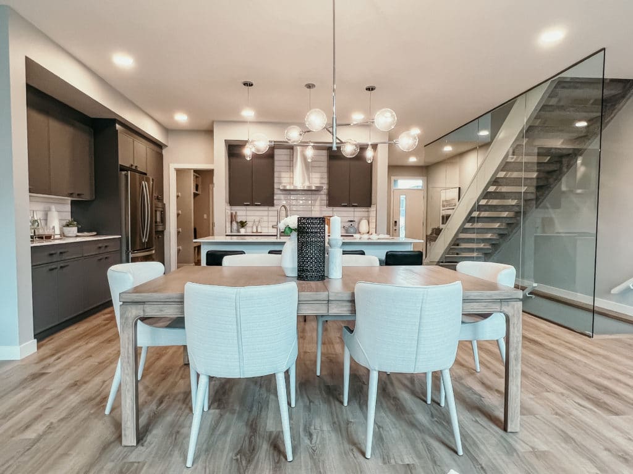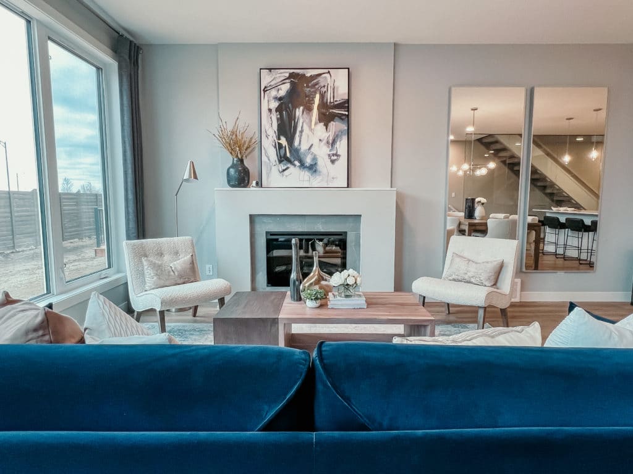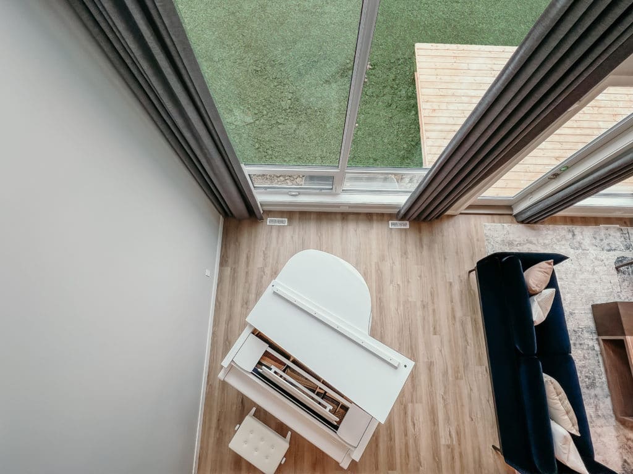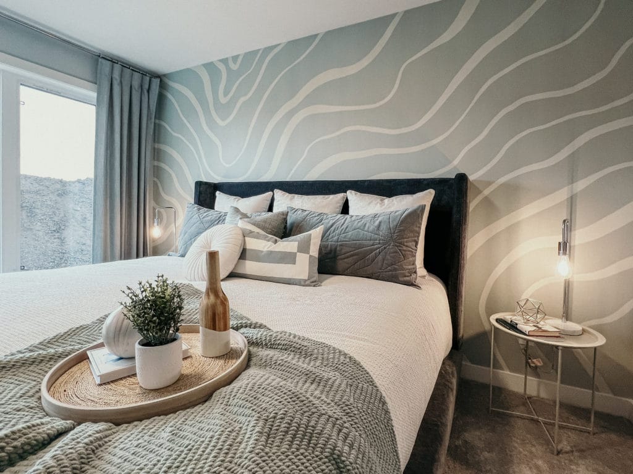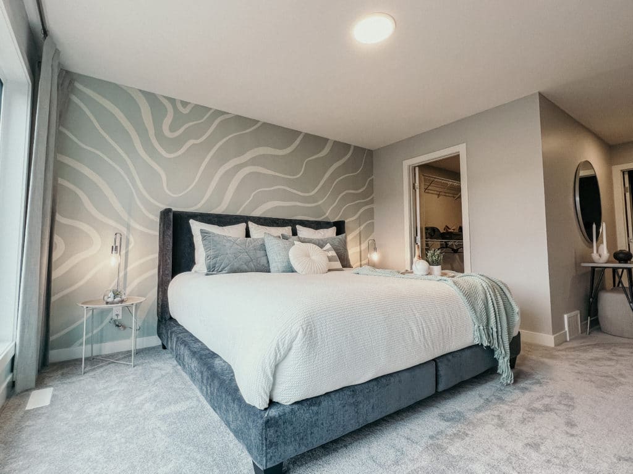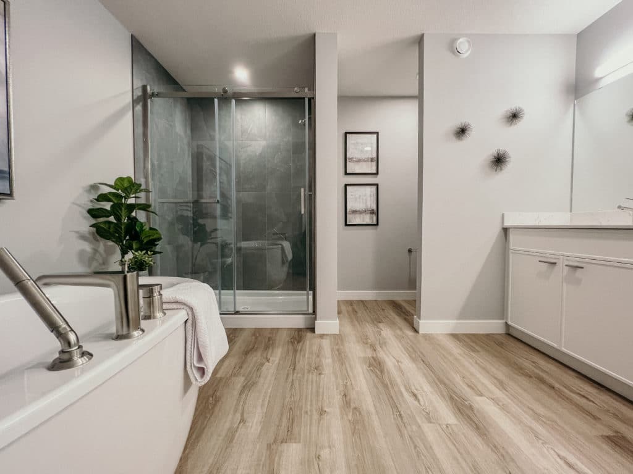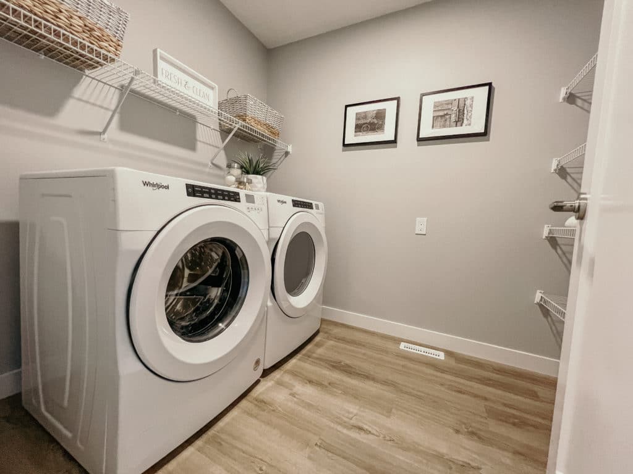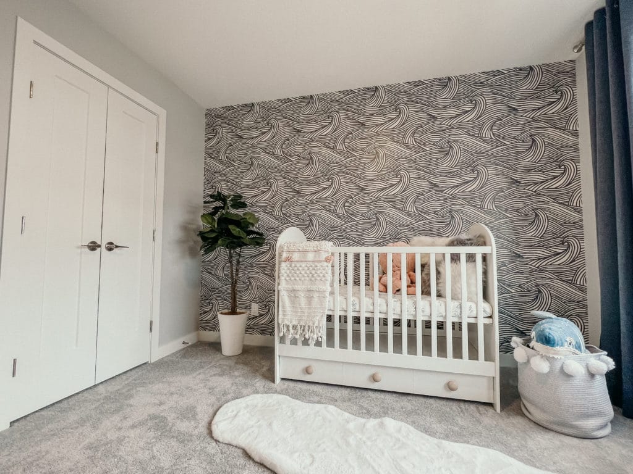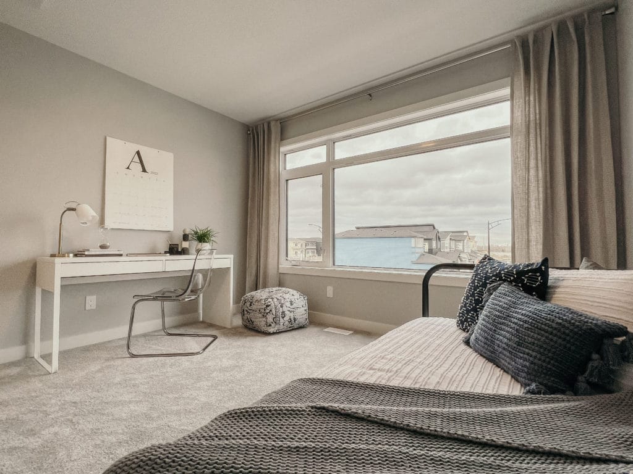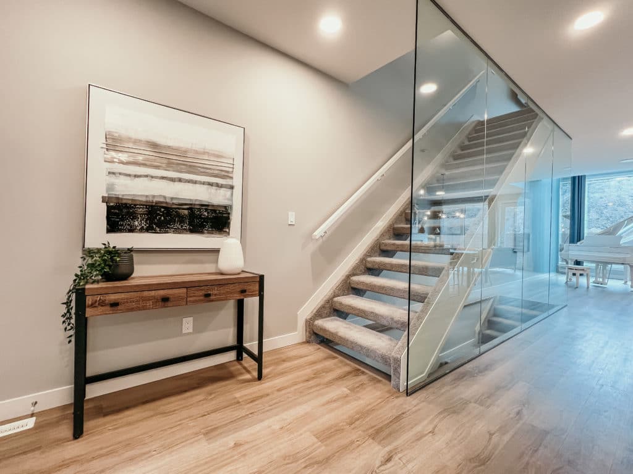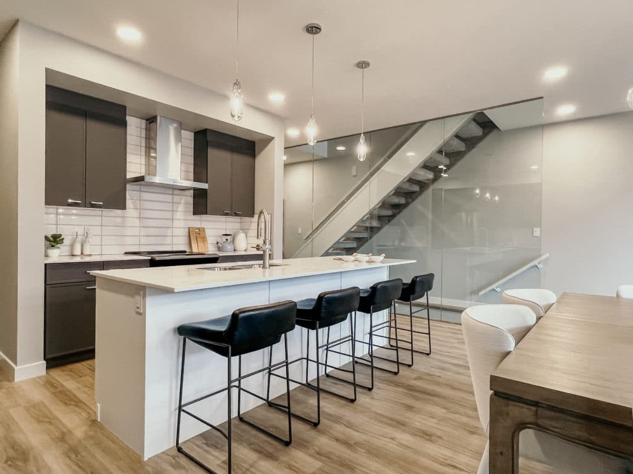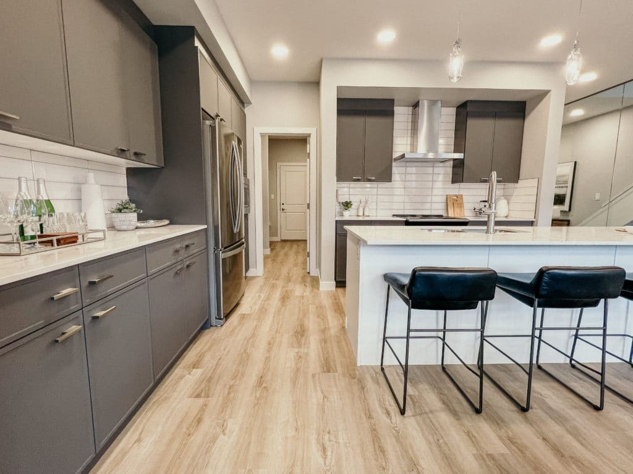Floor Plans

Main Floor - 1056 Sq Ft. Entertain Play is planned to ensure the kitchen is integrated with the entertaining space, while a dedicated "play" or entertainment area large enough to comfortably fit a grand piano means you can keep the party going until the early hours of the morning.
Main Floor - 1056 Sq Ft. Main floor option with a straight staircase.
Main Floor - 1056 Sq Ft. Main floor option with side entry.

Second Floor - 1200 Sq Ft. Upstairs you will find a large recreation room, open to below view, relaxing primary suite, and two full sized bedrooms for the kids or overnight guests.
Second Floor - 1200 Sq Ft. Second floor option with an oversized recreation room.
Second Floor - 1200 Sq Ft. Second floor option with an extended open to below.

Basement - 848 Sq Ft. Secondary Suite Option - Basement Development
Basement - 848 Sq Ft. Basement Development Option

