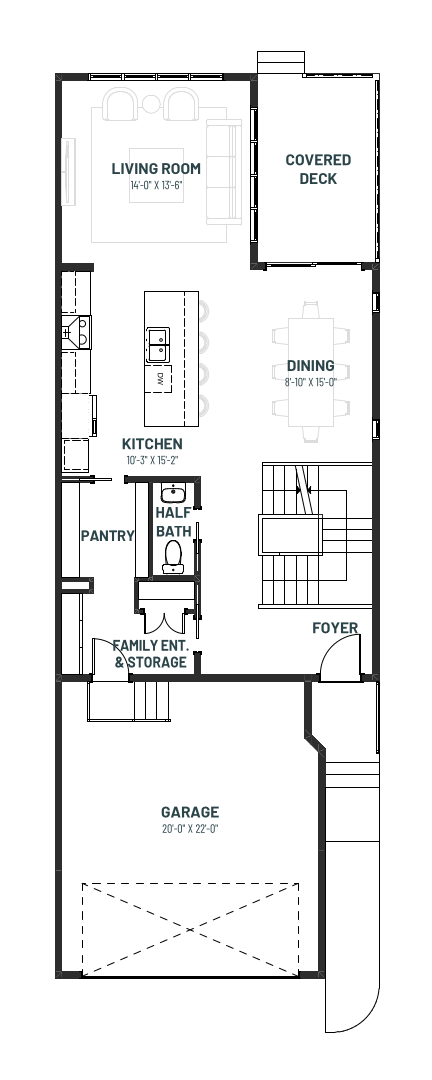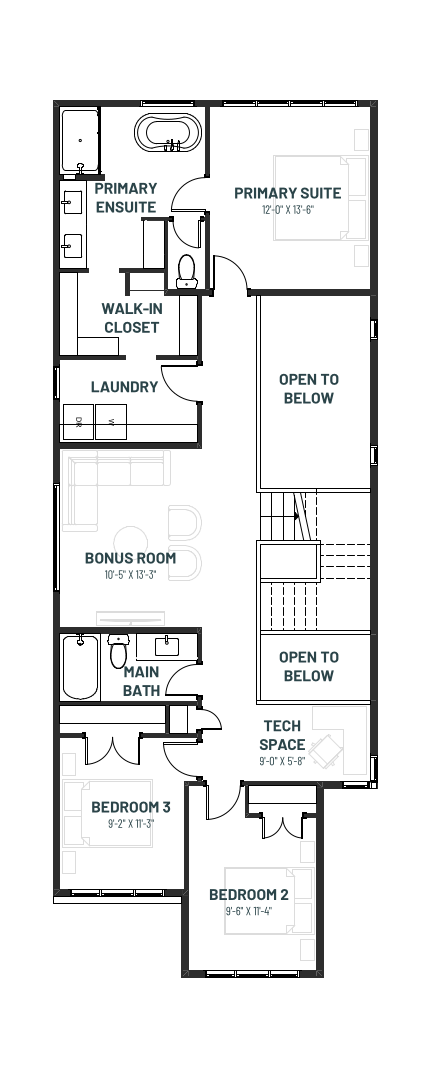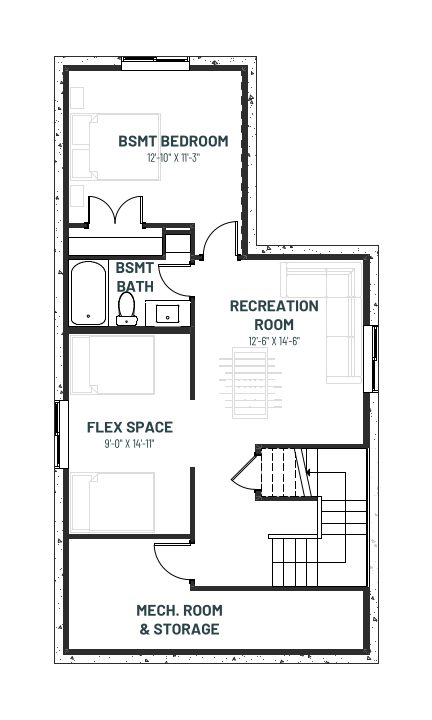Floor Plans
Download PDF
Main Floor - 944 Sq Ft.

Upper Floor - 1203 Sq Ft.

Upper Floor - Ensuite Option - 1203 Sq Ft.

Basement Development Option - 720 Sq Ft.
Cantiro builds in these communities but is not the developer
Cantiro builds in these communities but is not the developer
Cantiro builds in these communities but is not the developer
Homes Single Family Homes Front Drive Detached Homes Models Entertain Vista 24

Welcome to Entertain Vista 24, where modern elegance meets natural tranquility.
Step through the covered veranda into a spacious foyer, open to the soaring ceiling above, welcoming you with an abundance of light and airiness. As you enter, your gaze is drawn to the dedicated dining area, also open to the floor above, offering a seamless transition to the outdoors through patio windows onto the expansive covered deck.
The open concept design effortlessly connects the dining area, large island kitchen, and living room, creating a harmonious flow ideal for entertaining or simply enjoying everyday living.
The living room, bathed in sunlight from oversized windows overlooking the deck and backyard, features a cozy electric fireplace, perfect for cooler evenings.
Upstairs, the sense of openness continues with large windows in the media room, bedrooms, and primary ensuite, while open-to-below areas add an additional dimension of spaciousness.
The Entertain Vista 24 is not just a home; it’s a sanctuary where natural light, open spaces, and modern comfort converge to create the ultimate living experience.
Explore our 5 NEW Interior Styles available in all Life Collection Homes
*Subject to availability. Cantiro reserves the right to make changes in pricing, design, amenities and other content without notice or obligation.

Main Floor - 944 Sq Ft.

Upper Floor - 1203 Sq Ft.

Upper Floor - Ensuite Option - 1203 Sq Ft.

Basement Development Option - 720 Sq Ft.