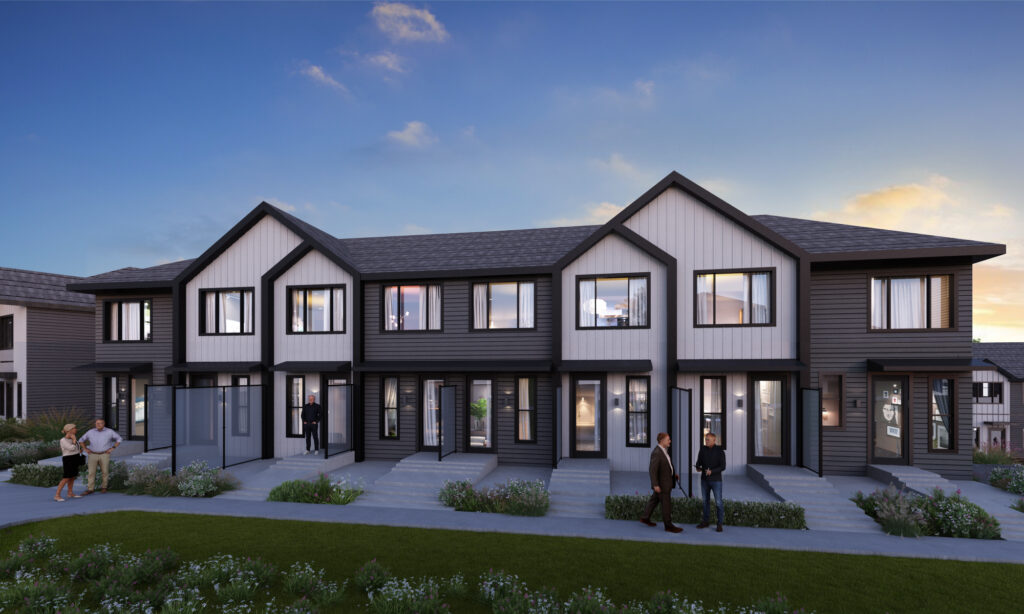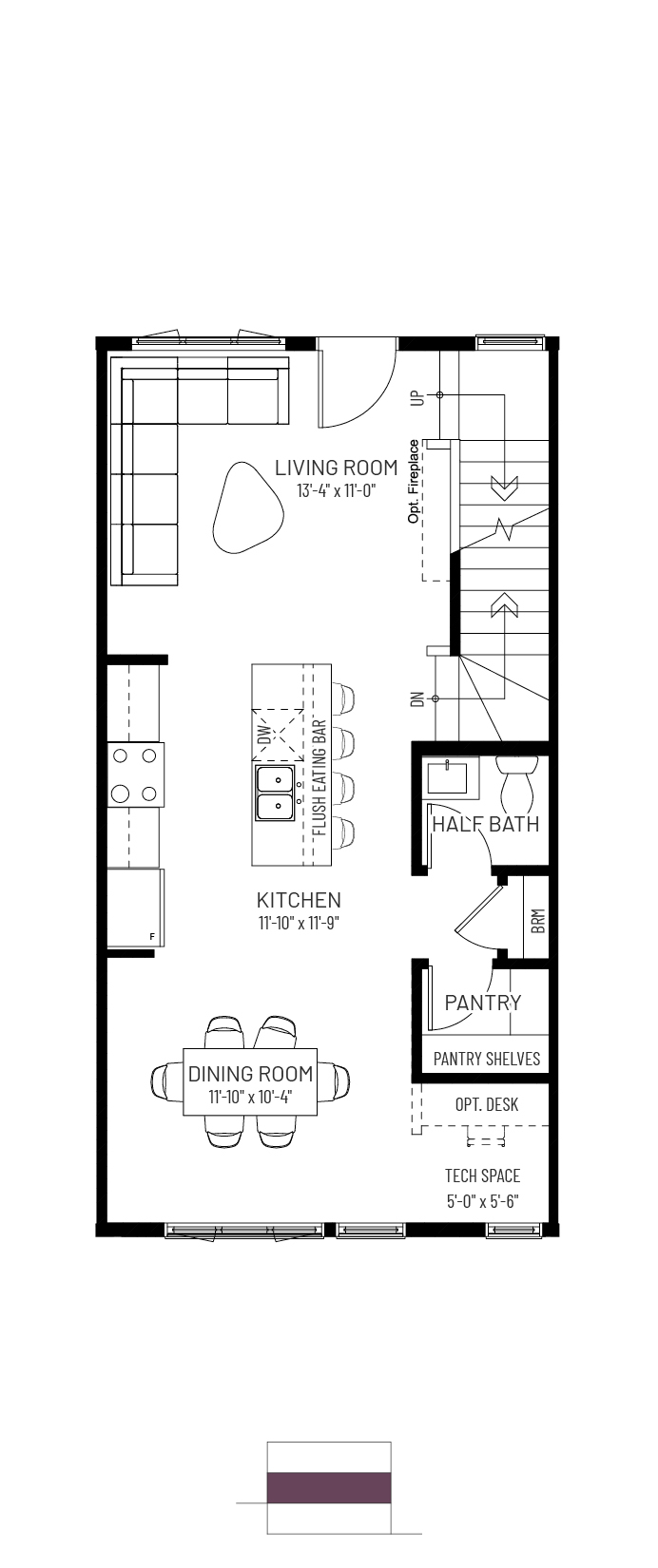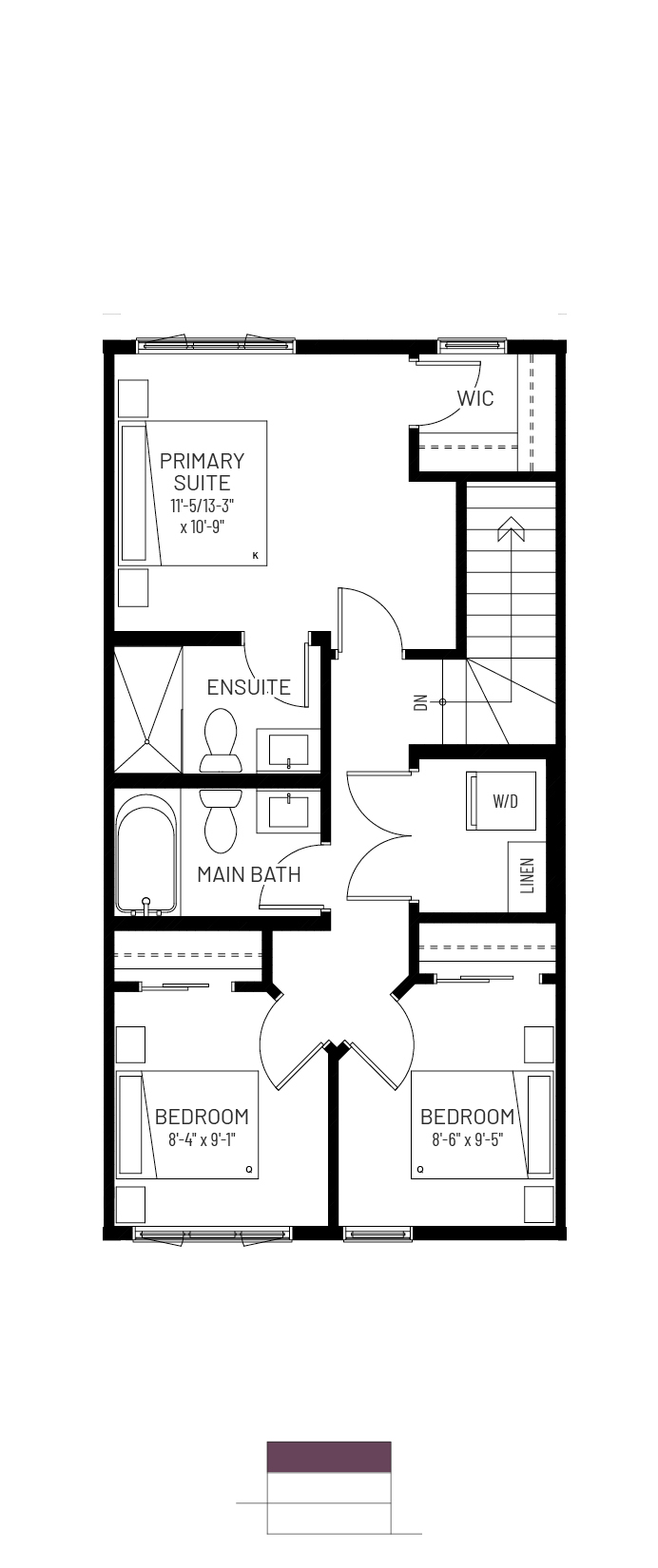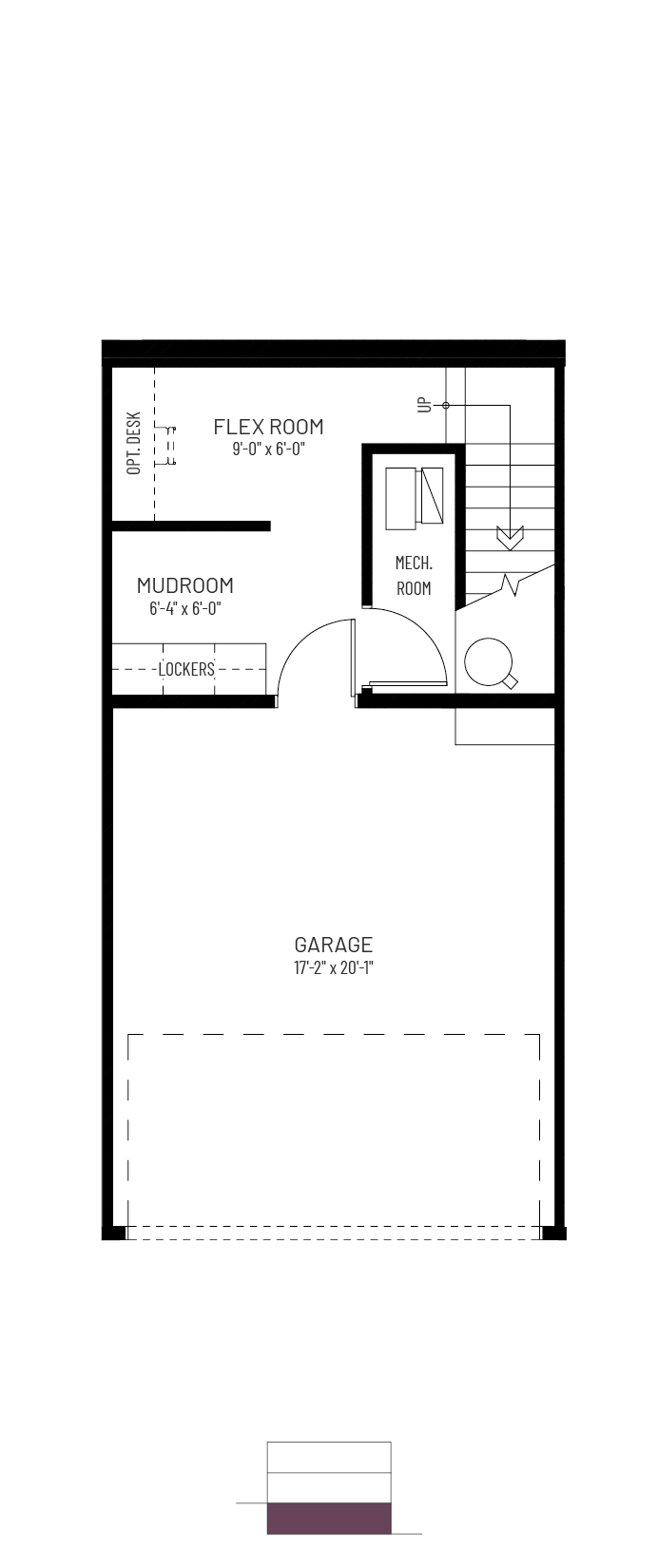Metro Agile 18 – Arbour Lake West
As part of our Lifestyle Townhomes, this model has 2 levels of living space, 2 bedroom and 2.5 bathrooms.
Cantiro builds in these communities but is not the developer
Cantiro builds in these communities but is not the developer
Cantiro builds in these communities but is not the developer

Elevate your urban living experience with the Metro Tailored 18 – Tiered, an exclusive offering designed to complement the unique landscape of the Arbour Lake West community. Boasting 1391 square feet of intelligently designed living space, this townhome seamlessly integrates into the natural slope, offering unparalleled elegance and functionality.
As you step through the entry door on the main floor, you’re greeted by a spacious living area that invites relaxation and socializing. The open-concept layout seamlessly connects the rear island kitchen, dining area, and living space, creating a perfect environment for entertaining or unwinding after a long day. Oversized windows flood the space with natural light, offering breathtaking views of the surrounding landscape.
Venture upstairs to discover a primary bedroom with ensuite and walk-in closet, providing a luxurious retreat after a long day. Two secondary bedrooms offer versatility for guests, home offices, or growing families, while a main bathroom ensures convenience for all. Centralized laundry facilities, conveniently located on the upper floor, add practicality to daily living.
The Metro Tailored 18 – Tiered is perfect for those seeking a low-maintenance lifestyle without sacrificing comfort or style. Its efficient design and integration into the natural landscape make it a standout choice for urban dwellers looking to make the most of their surroundings.
Experience urban living redefined with the Metro Tailored 18 – Tiered, where luxury meets convenience in the heart of the vibrant Arbour Lake West community.
The Metro Tailored 18 – Tiered features:
Available in three professionally curated Interior Style packages:
*Subject to availability. Cantiro reserves the right to make changes in pricing, design, amenities and other content without notice or obligation. All artist renders and photos are for illustration purposes only.

Main Floor - 630 Sq Ft.

Main Floor - Option - 630 Sq Ft.

Upper Floor - 587 Sq Ft.

Ground Floor - 174 Sq Ft.
As part of our Lifestyle Townhomes, this model has 2 levels of living space, 2 bedroom and 2.5 bathrooms.
As part of our Lifestyle Townhomes, this model has 3 levels of living space, 2 bedrooms, 1.5 bathrooms and an attached garage.
As part of our Lifestyle Townhomes, this model has 3 levels of living space, 2 bedrooms, 1.5 bathrooms and an attached garage.
As part of our Lifestyle Townhomes, this model has 2 levels of living space, 3 bedrooms, and 2.5 bathrooms.
As part of our Essentials Townhomes, this model has 1 level of living space, 1 bedroom and 1 bathroom.