Metro Agile 18 – Arbour Lake West
As part of our Lifestyle Townhomes, this model has 2 levels of living space, 2 bedroom and 2.5 bathrooms.
Cantiro builds in these communities but is not the developer
Cantiro builds in these communities but is not the developer
Cantiro builds in these communities but is not the developer
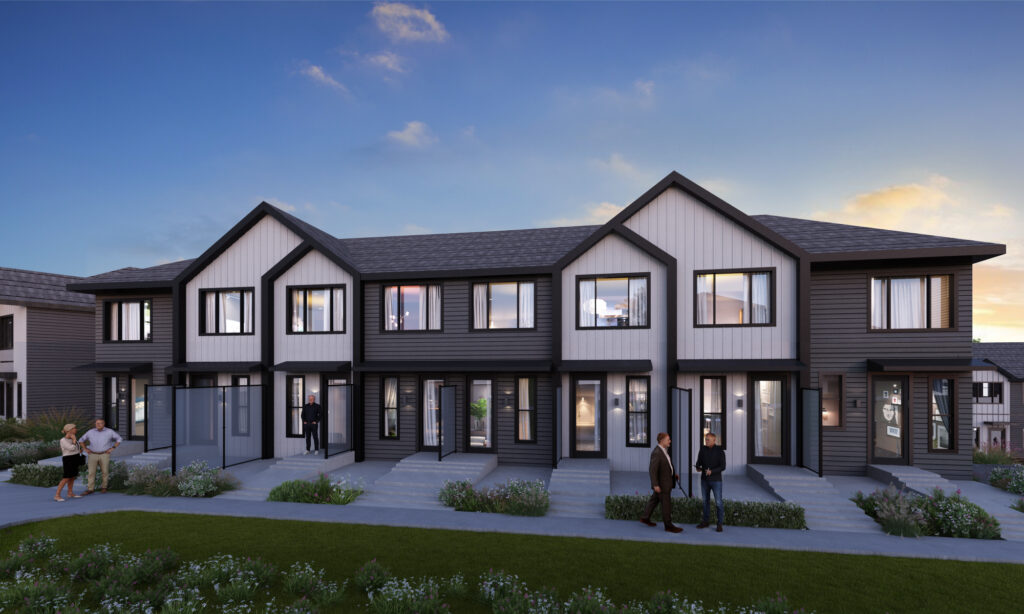
Experience urban living redefined with the Metro Fit 14 – Tiered, an exclusive offering designed to complement the unique landscape of the Arbour Lake West community. Boasting 1072 square feet of meticulously crafted living space, this townhome seamlessly integrates into the natural slope, offering unparalleled elegance and functionality.
As you step through the entry door on the main floor, you’re greeted by a spacious living area that invites relaxation and socializing. The innovative island kitchen, a standout feature of the Tiered version, brings new, elegant storage opportunities and flexible dining options, making meal preparation a sociable affair. Whether you’re hosting a dinner party or enjoying a casual meal with family, this kitchen is sure to impress.
Like its classic counterpart, the Metro Fit 14 – Tiered embodies efficiency and style. The open-concept layout maximizes space and flow, creating a seamless transition between the kitchen, dining, and living areas. Oversized windows flood the space with natural light, creating a warm and inviting atmosphere that’s perfect for entertaining or simply unwinding after a long day.
Upstairs, two well-appointed bedrooms offer privacy and tranquility, providing the perfect retreat for residents and guests alike. A main bathroom and convenient laundry facilities complete the upper floor, ensuring that every aspect of daily life is effortlessly accommodated.
Discover the perfect blend of luxury and functionality with the Metro Fit 14 – Tiered, an exclusive offering within the vibrant Arbour Lake West community. It’s time to elevate your urban living experience to new heights.
The Metro Fit 14 – Tiered features:
Available in three professionally curated Interior Style packages:
*Subject to availability. Cantiro reserves the right to make changes in pricing, design, amenities and other content without notice or obligation. All artist renders and photos are for illustration purposes only.
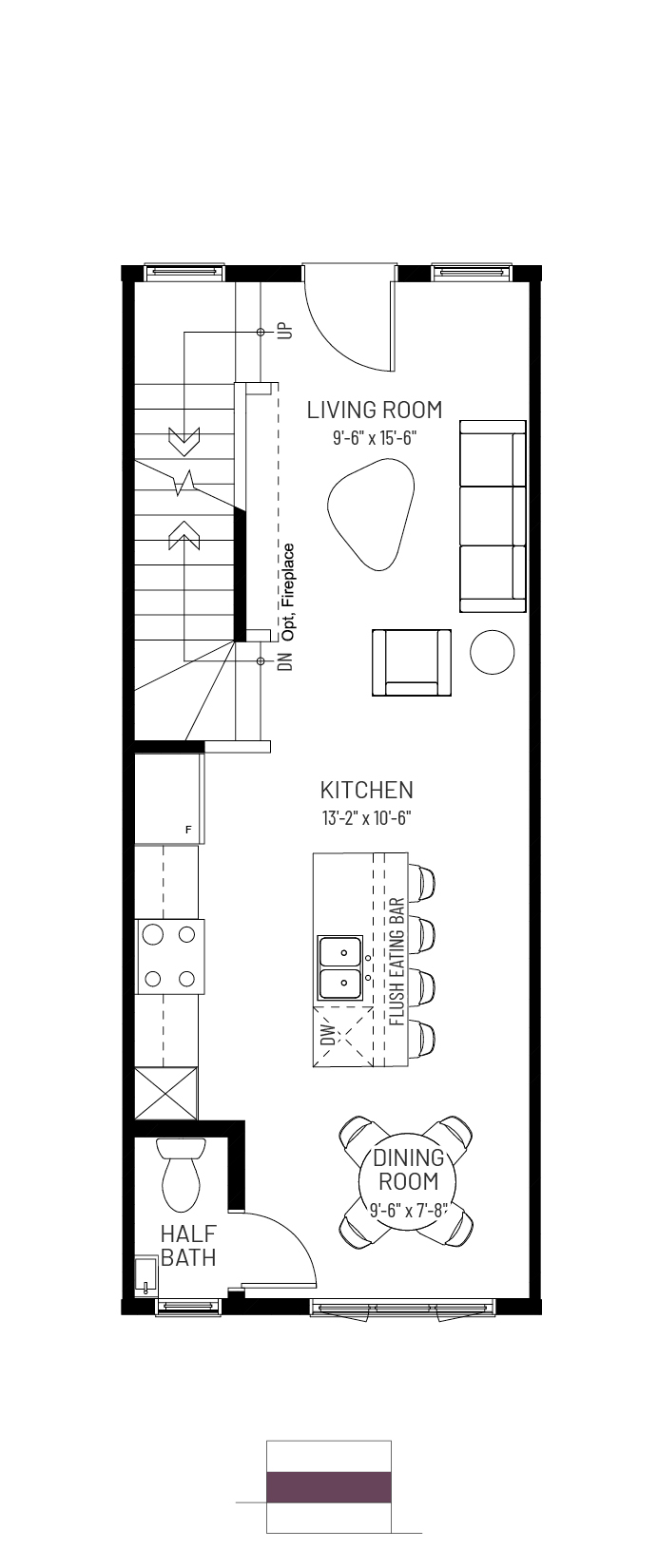
Main Floor - 490 Sq Ft.
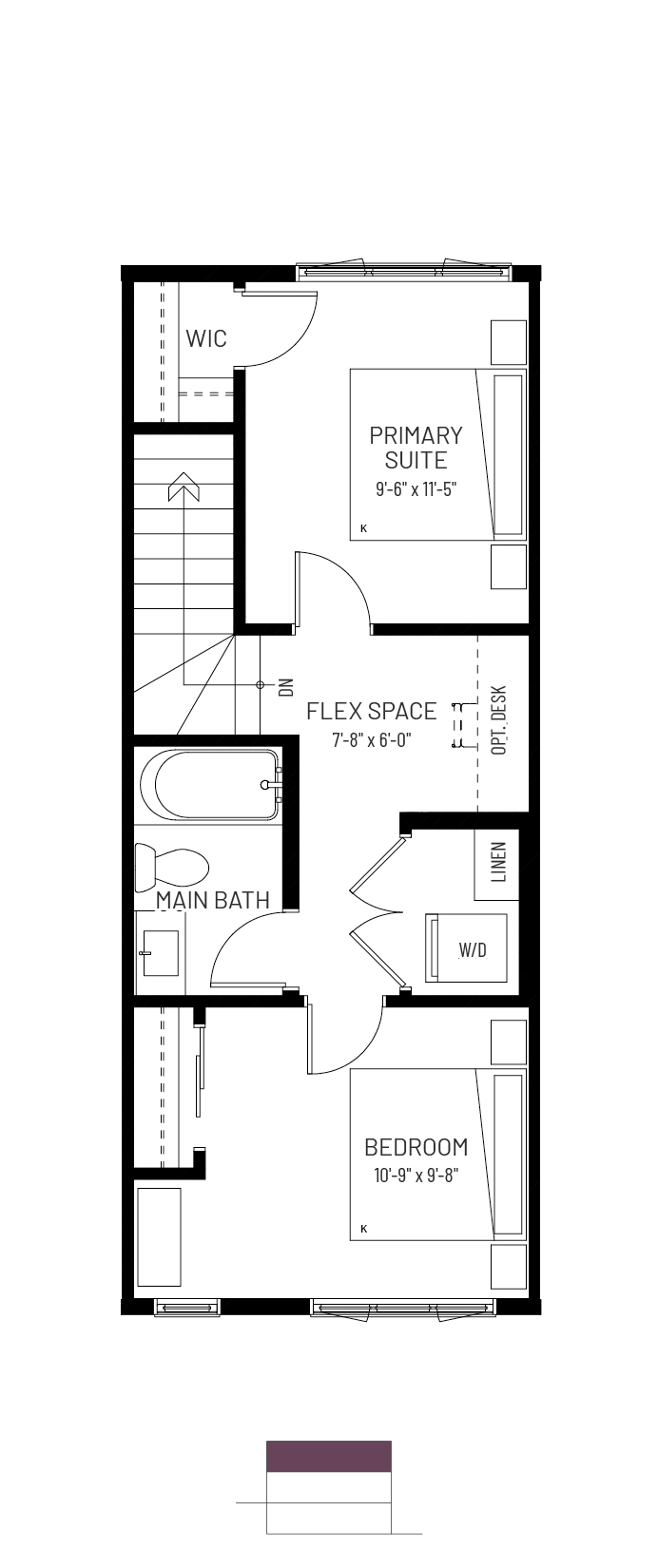
Upper Floor - 447 Sq Ft.
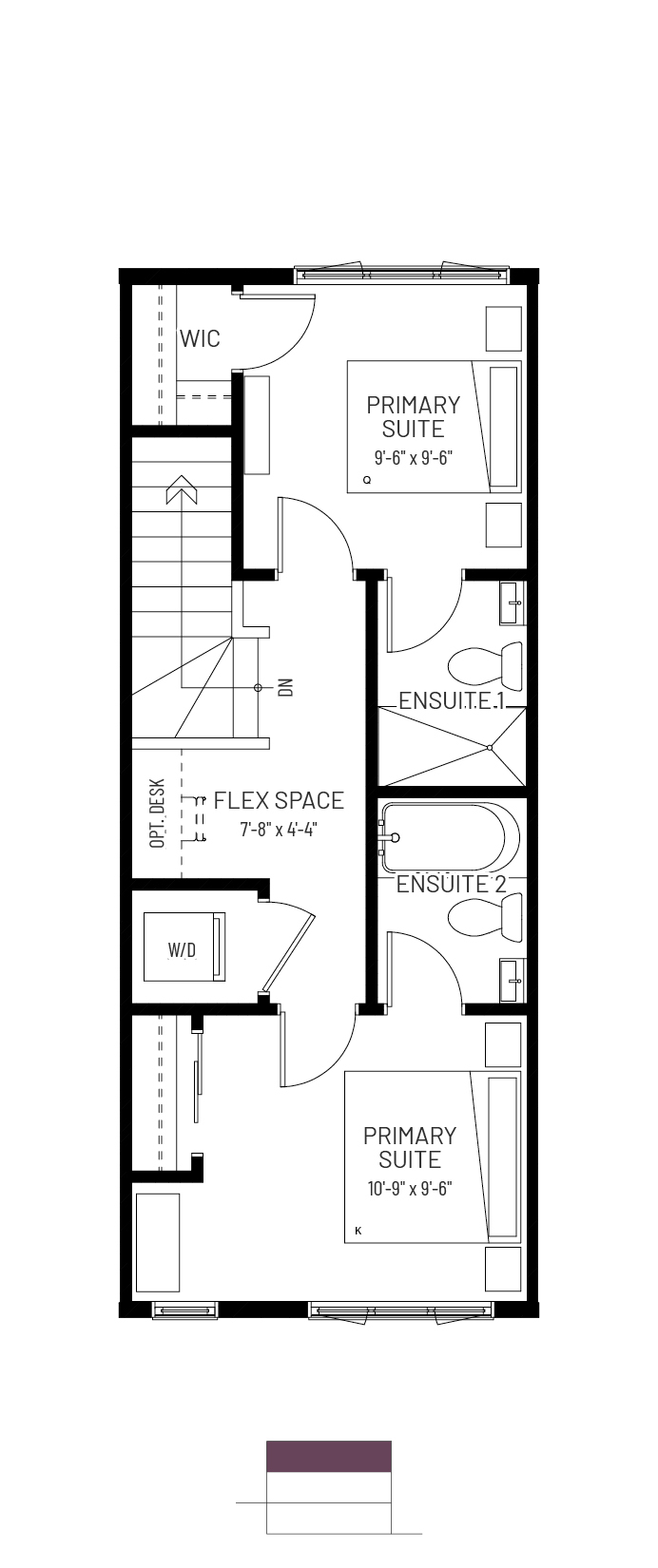
Upper Floor - Option - 447 Sq Ft.
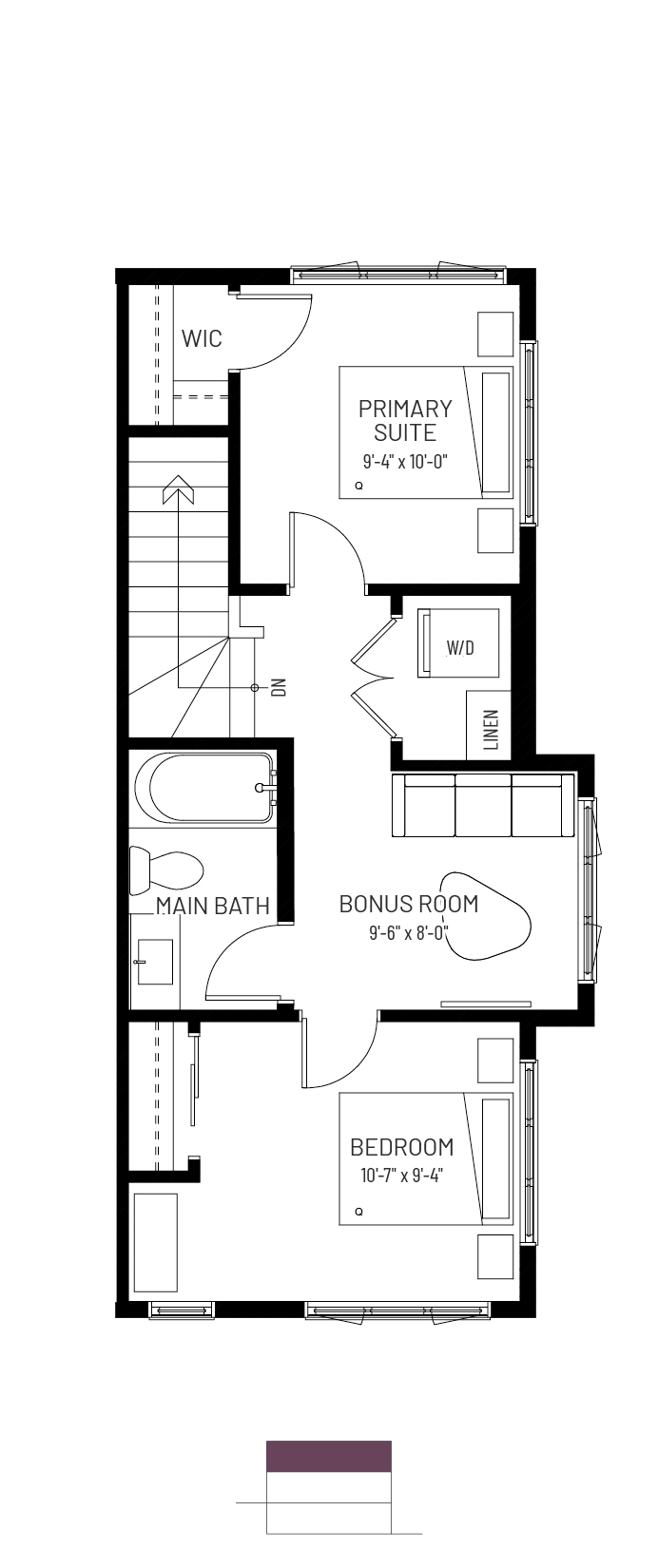
Upper Floor - End Unit - 466 Sq Ft.
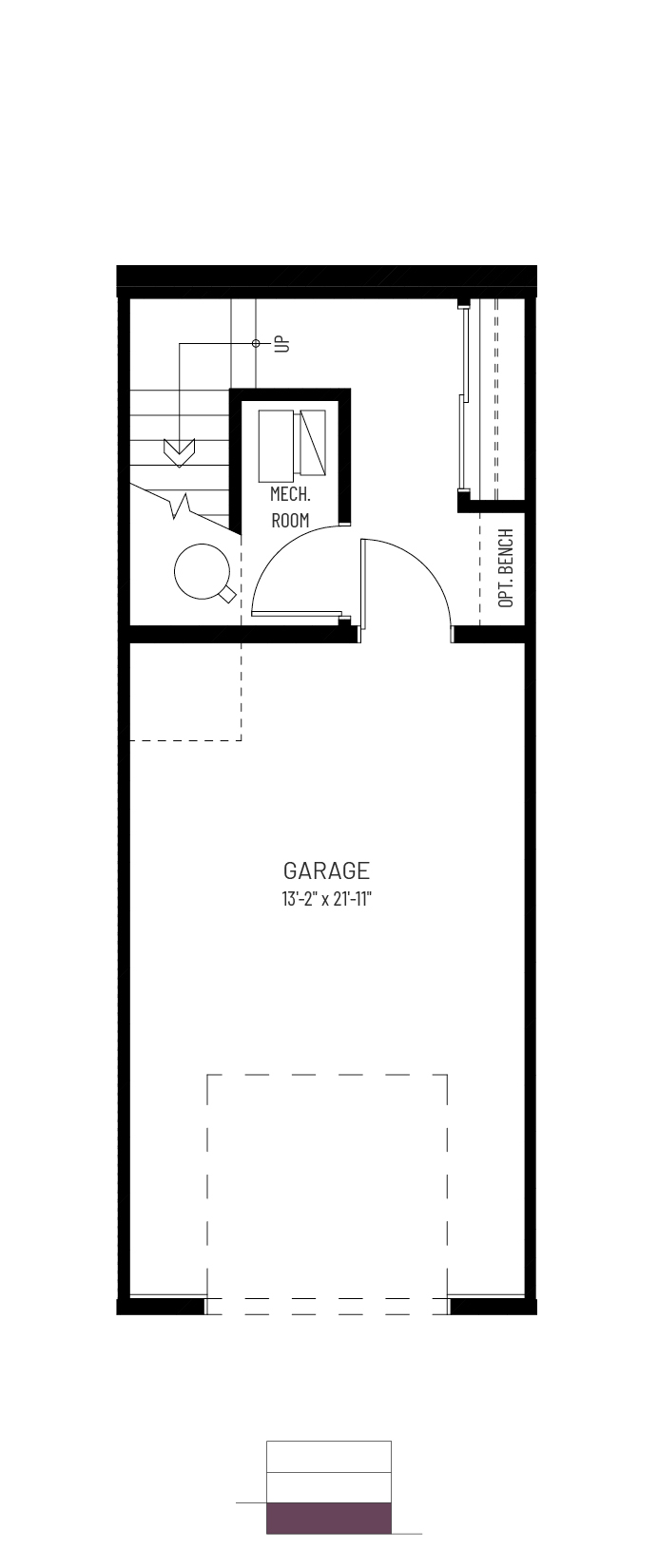
Ground Floor - 135 Sq Ft.
As part of our Lifestyle Townhomes, this model has 2 levels of living space, 2 bedroom and 2.5 bathrooms.
As part of our Lifestyle Townhomes, this model has 3 levels of living space, 2 bedrooms, 1.5 bathrooms and an attached garage.
As part of our Lifestyle Townhomes, this model has 2 levels of living space, 3 bedrooms, and 2.5 bathrooms.
As part of our Essentials Townhomes, this model has 1 level of living space, 1 bedroom and 1 bathroom.
As part of our Executive Townhomes, this model has 3 levels of living space, 3 bedrooms, 2.5 bathrooms and a double attached garage.