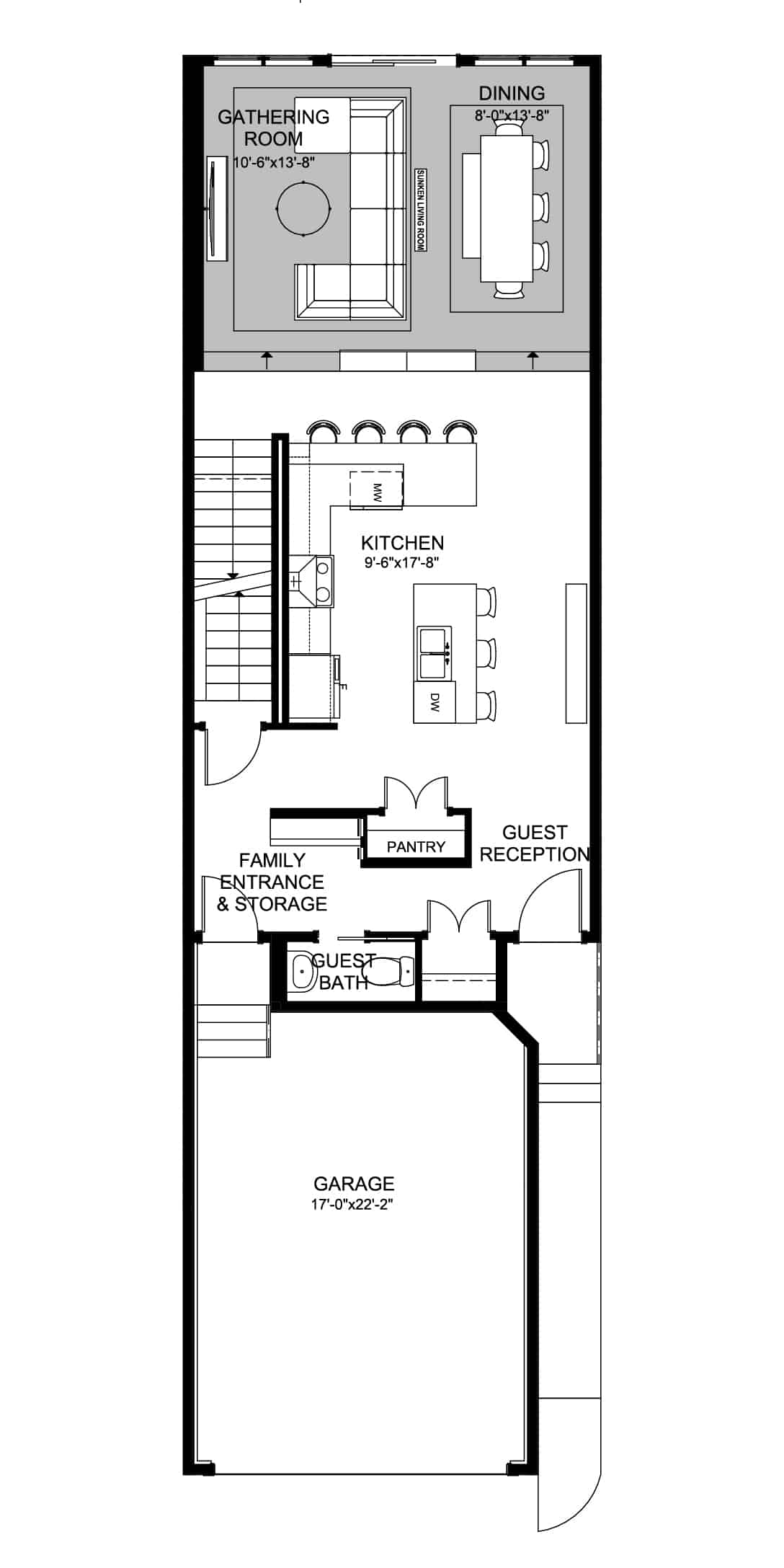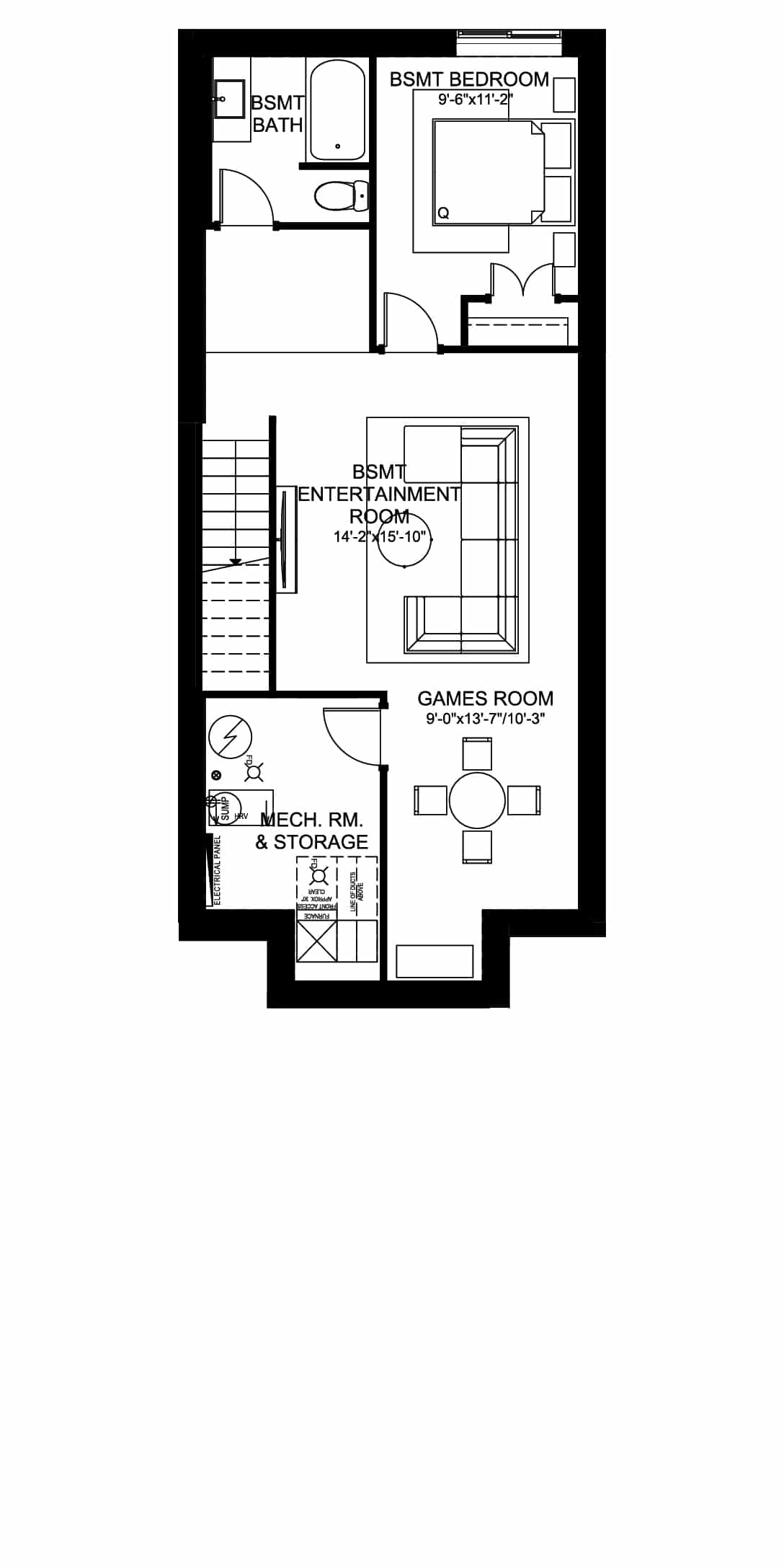Floor Plans
Download PDF
Main Floor - 888 Sq Ft.

Main Floor Option: Flush Gathering Room - 888 Sq Ft.

Second Floor - 980 Sq Ft.

Basement Development Option - 694 Sq Ft.
Cantiro builds in these communities but is not the developer
Cantiro builds in these communities but is not the developer
Homes Single Family Homes Front Drive Detached Homes Models Entertain Elevate 20

Good food and good times. Formal dining isn’t really your style, you prefer putting out an amazing spread of the most delicious food while your guests mix and mingle. The party flows effortlessly from one room to the other and you’re very much part of the party.
Entertain Elevate has the perfect combination of “wow” factor and function—an elevated kitchen space, a sunken living room with 11’ ceilings, and two serving bars to present the perfect menu of delicious food and signature cocktails. Upstairs, a large recreation room lets you bring the fun and games to a new level. Your primary suite includes an impressive ensuite with tiled shower, and space to rest after the party is over.
Explore our 5 Interior Styles available in all Life Collection Homes
*Subject to availability. Cantiro reserves the right to make changes in pricing, design, amenities and other content without notice or obligation. All artist renders and photos are for illustration purposes only.

Main Floor - 888 Sq Ft.

Main Floor Option: Flush Gathering Room - 888 Sq Ft.

Second Floor - 980 Sq Ft.

Basement Development Option - 694 Sq Ft.