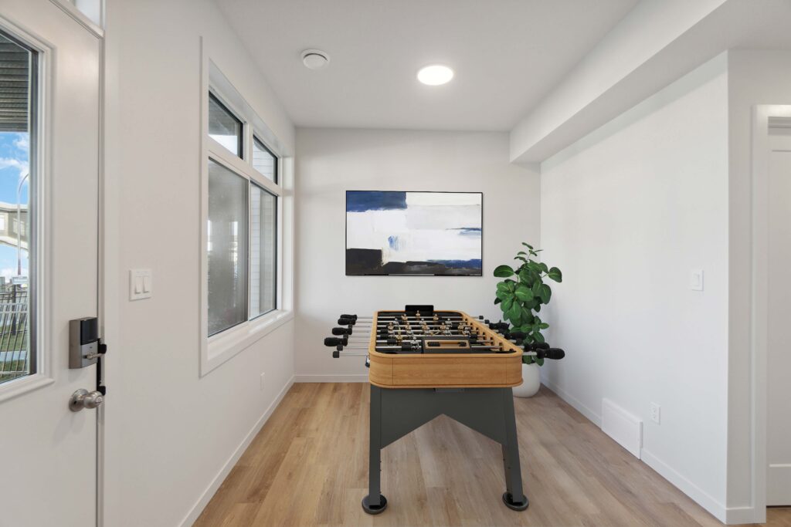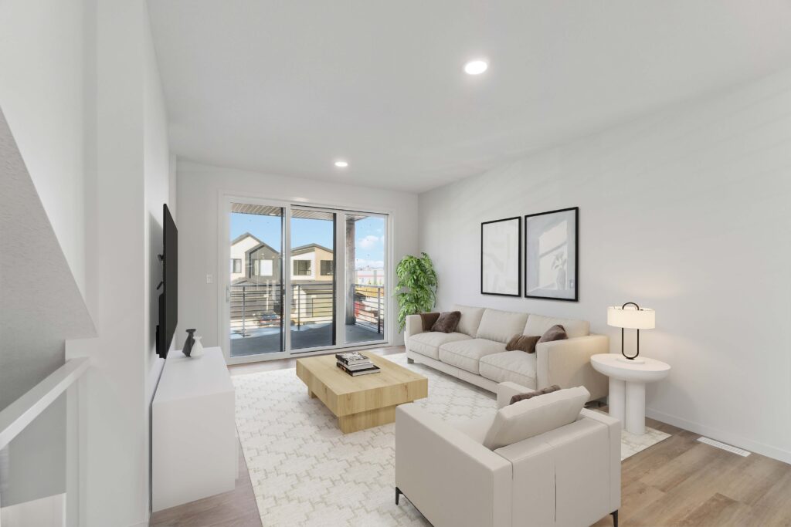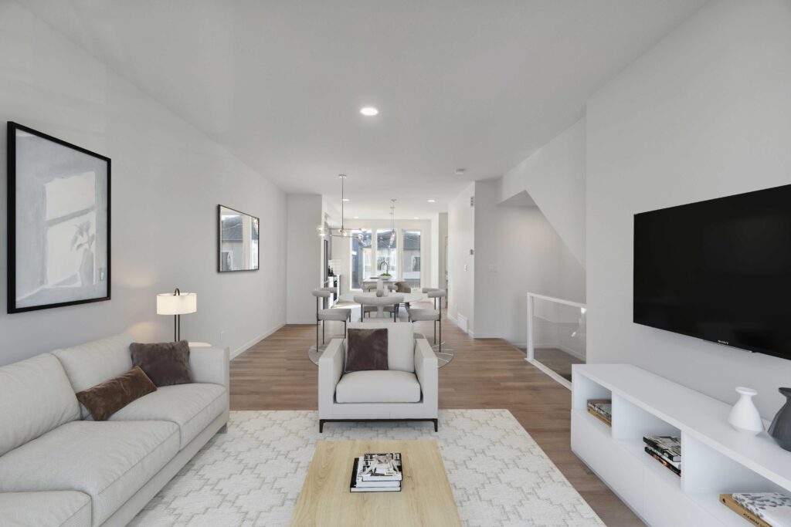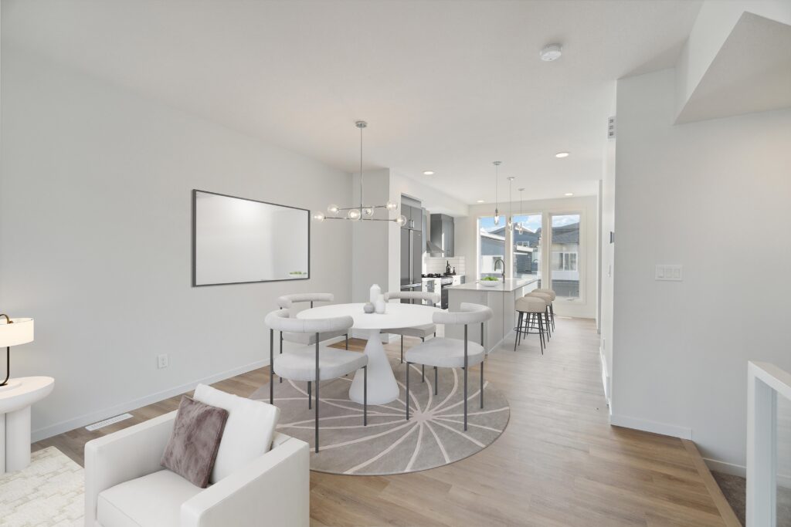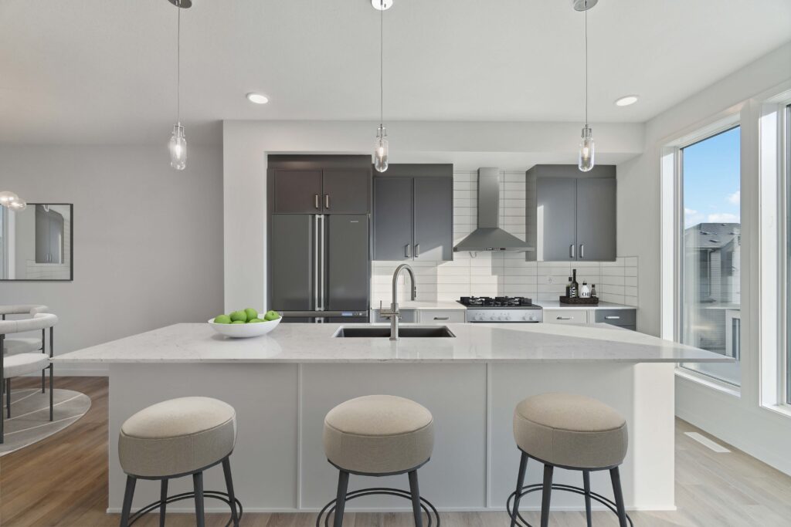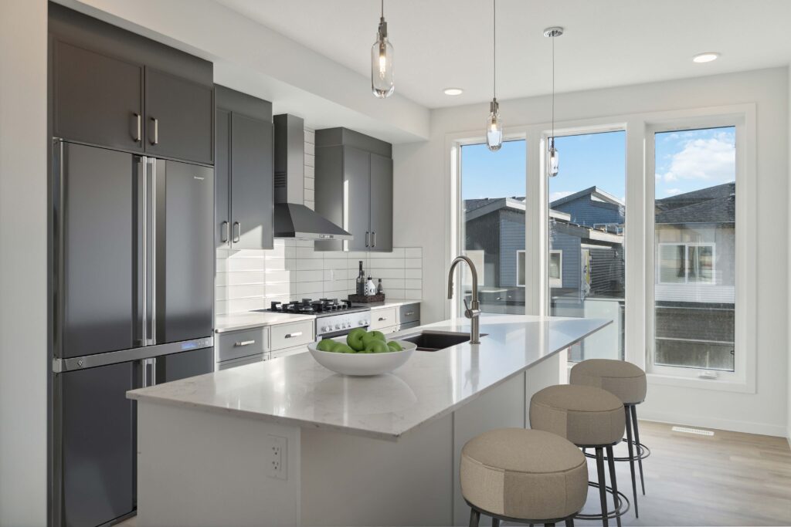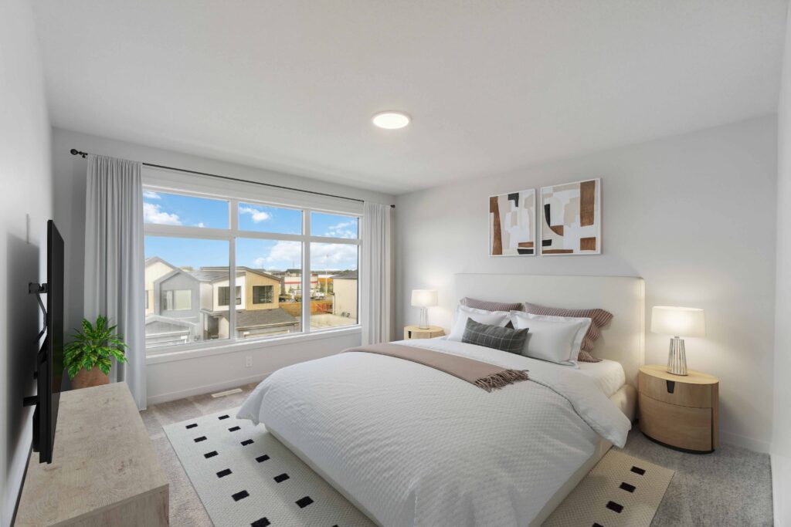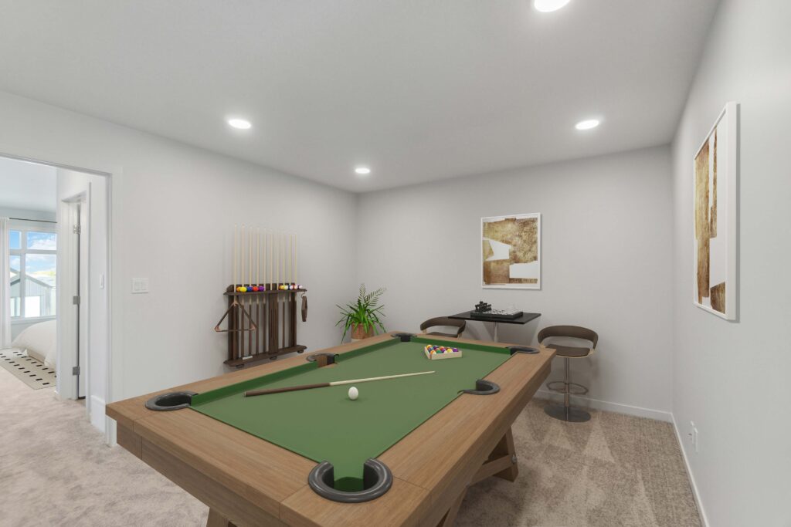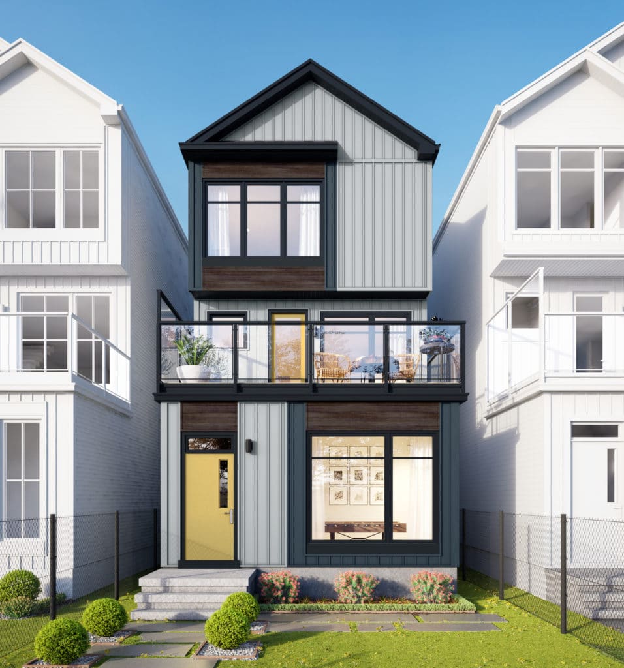*New Model*
As part of our 3-storey single family homes, the Entertain 3-Storey 18 home is designed for those who love hosting and prioritizing the experience of their guests.
As you step into the ground floor, you’ll find entry options through the guest reception or garage, ensuring a warm welcome for your visitors. The expansive entertainment room is the perfect space for creating unforgettable moments with your guests through evenings playing poker or a friendly fooseball match. On the main floor, hosting becomes a breeze where the kitchen effortlessly connects to a spacious dining room, leading to the expansive outdoor lounge. This design allows guests to transition seamlessly from cocktail hour and appetizers, to dinner, to engaging conversations. The upper floor takes the celebration to new heights with a generously sized recreation room. After all the efforts you put into ensuring your guests have a great time, the primary suite, complete with a tiled shower, offers a haven to kick back and relax.
Each 3-storey single family home includes:
- Three finished floors of functional living space above ground
- Floor-to-ceiling windows on every level for natural light and amazing views
- Expansive second level outdoor lounge
- 30 acres of parkland right outside your front door
- Double car rear attached garage
- Fence and landscaping included
- Low maintenance with no condo fees
Explore the amazing benefits of our newest, innovative 3-storey single family home design.
Explore our 5 Interior Styles available in all Life Collection Homes
*Subject to availability. Cantiro reserves the right to make changes in pricing, design, amenities and other content without notice or obligation. All artist renders and photos are for illustration purposes only.



