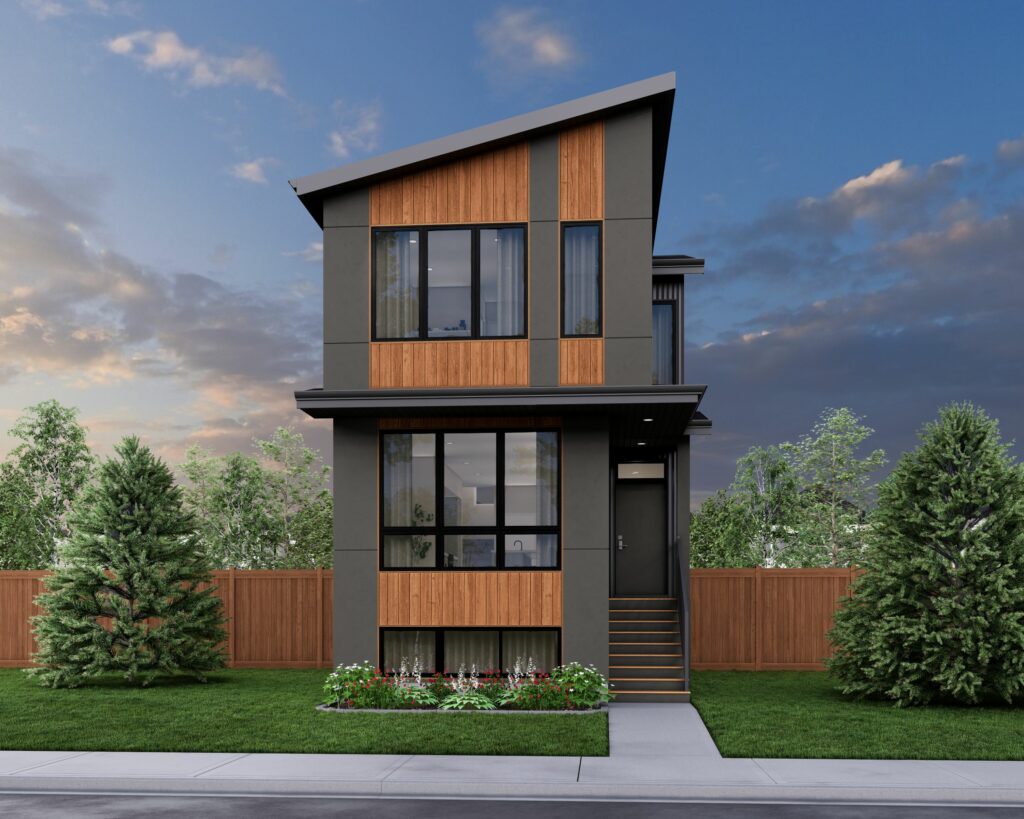- Cell: 780-916-9003
- Email: cbliss@cantiro.ca
Floor Plans
Download PDF
Main Floor - 760 Sq Ft. The living room flows seamlessly through the galley-style kitchen. The separate dining room is the perfect space for intimate dinners.

Second Floor - 711 Sq Ft. Upstairs the impressive primary suite has a walk-around closet and relaxing ensuite featuring a wet room with tub and tile surround.

Basement - 368 Sq Ft. From the main floor, with the split-level design, downstairs is a finished recreation room ideal for family nights, playing games, or watching movies.

Basement Basement Development Option











