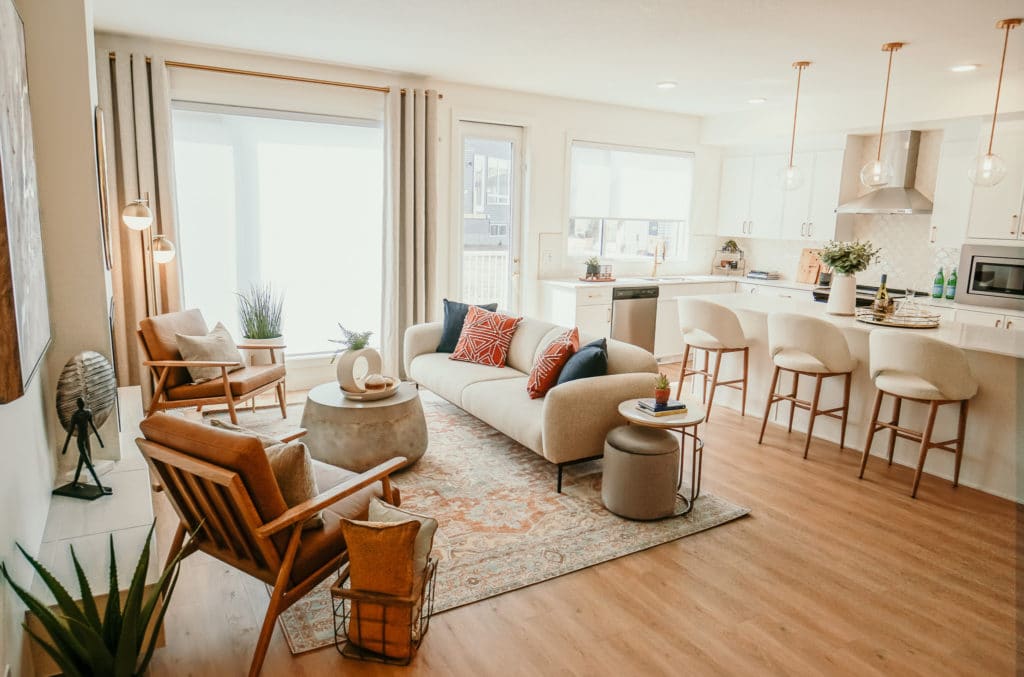- ${ name }
- ${ name }
Home Type
Bedrooms
Square Footage
Price
Min Price
Max Price
Bi-Weekly Payment
Minimum
Maximum
-
Communities
-
${ item.quadrant }
-
Cantiro builds in these communities but is not the developer
Cantiro builds in these communities but is not the developer
Cantiro builds in these communities but is not the developer

Homes Quick Possessions
Cantiro Homes offers a wide variety of quick possession single-family homes, and townhomes at different stages of completion, so you can find your best balance of choice and availability in Edmonton & Area, Calgary and the Okanagan Valley.
Visit our Quick Possession Guide to learn about finding your Amazing home in the right timeframe.
Book View a Virtual Tour or a guided tour with a sales representative by visiting one of our quick possession pages below and completing the Make an Appointment form.
The mortgage rate provided is based on the average mortgage rate and the bi-weekly payment assumes a 5% down payment with a 25-year amortization period. Please note that the actual rate is dependent on individual inputs and may change over time.