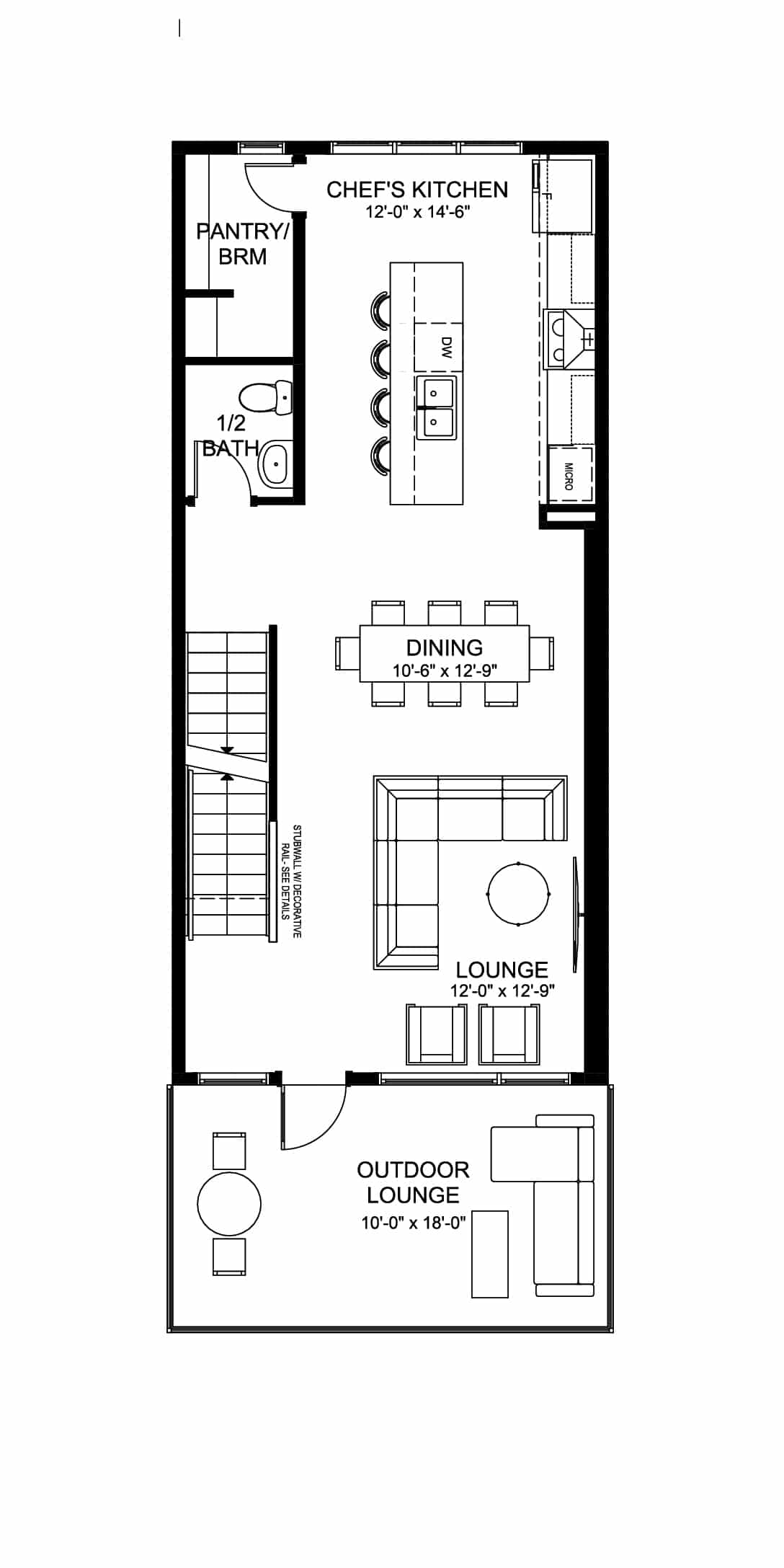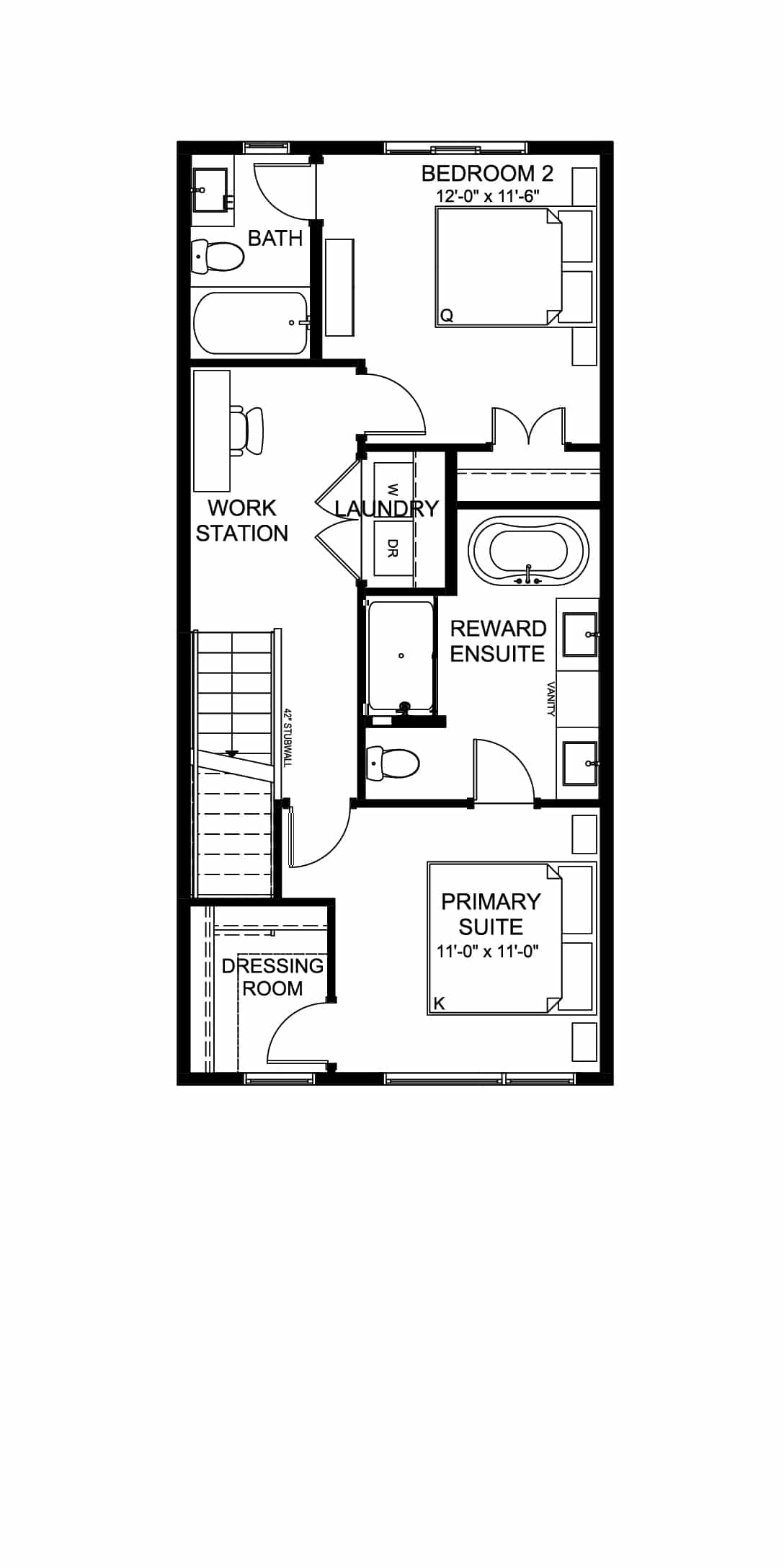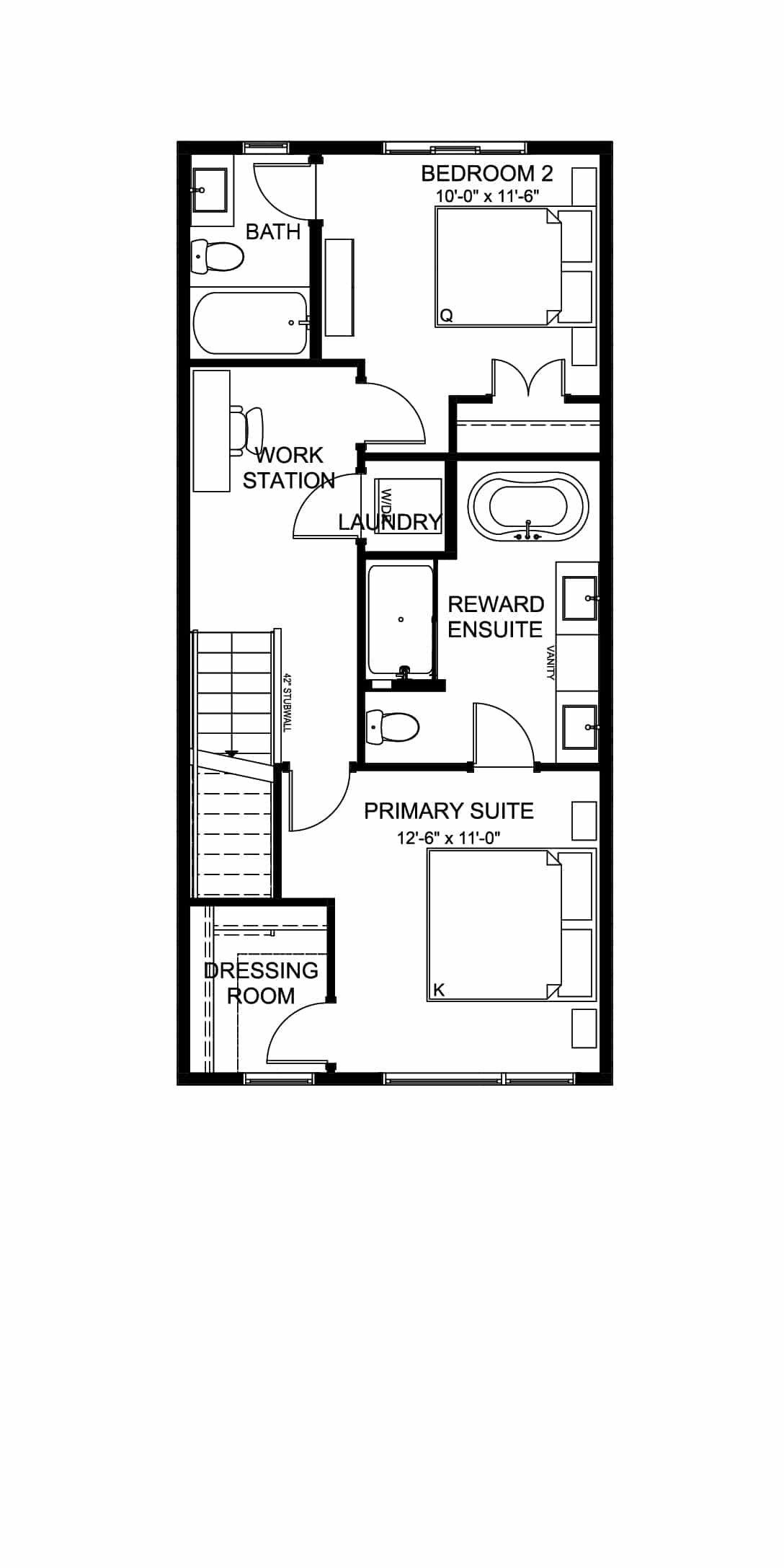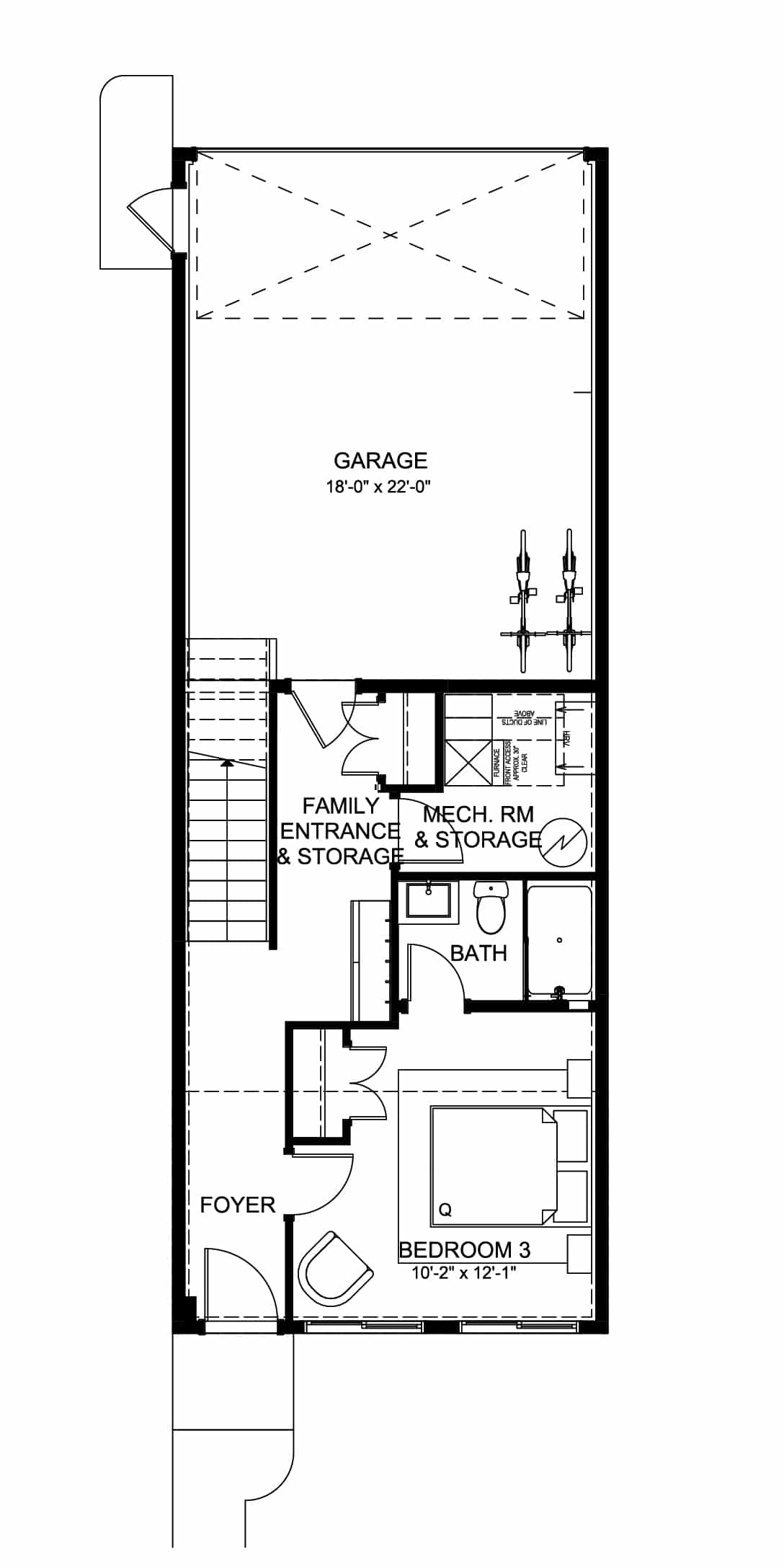Entertain Sky View 18
The Entertain Sky View home is designed for those who love to host and put the experiences of their guests first.
Cantiro builds in these communities but is not the developer
Cantiro builds in these communities but is not the developer
Homes Single Family Homes 3-Storey Detached Homes Models Career Sky View 18

*Now selling in ONE at Keswick and Rosenthal*
As part of the new three-storey single family homes, the Career Sky View home is designed for those who strike a balance between their work life and family life.
Each three-storey single family home includes:
Explore the amazing benefits of our newest, innovative three-storey single family home design.
SCHEDULE A SELF-TOUR of the similar Career Park View model in The Hills at Charlesworth.
Explore our 5 Interior Styles available in all Life Collection Homes
*Subject to availability. Cantiro reserves the right to make changes in pricing, design, amenities and other content without notice or obligation. All artist renders and photos are for illustration purposes only.

Main Floor - 702 Sq Ft. Open-concept space that flows effortlessly from the expansive outdoor lounge, all the way through to your kitchen.

Upper Floor - 664 Sq Ft. Your primary suite is a private retreat featuring an oversized dressing room. The luxurious ensuite is complete with tiled shower, free-standing soaker tub, dual sinks and a built-in makeup vanity.

Upper Floor Option: Laundry - 664 Sq Ft. Your primary suite is a private retreat featuring an oversized dressing room. The luxurious ensuite is complete with tiled shower, free-standing soaker tub, dual sinks and a built-in makeup vanity.

Ground Floor - 386 Sq Ft. Thoughtfully designed for both work and play. A dedicated home office is ideal for uninterrupted focus. The flex area can be used for your home gym or client treatment room.

Ground Floor Option: Bath - 432 Sq Ft. Thoughtfully designed for both work and play. A dedicated home office is ideal for uninterrupted focus. The flex area can be used for your home gym or client treatment room.

Ground Floor Option: Bed & Bath - 432 Sq Ft. Thoughtfully designed for both work and play. A dedicated home office is ideal for uninterrupted focus. The flex area can be used for your home gym or client treatment room.

Ground Floor - 386 Sq Ft. Thoughtfully designed for both work and play. A dedicated home office is ideal for uninterrupted focus. The flex area can be used for your home gym or client treatment room.
The Entertain Sky View home is designed for those who love to host and put the experiences of their guests first.
The Family Sky View home is designed to simplify busy family life to allow for more memorable moments shared together.
The Career Strive model is no longer available but we have other amazing homes in our Life Collection Series.
Some may call you workaholics, but you wear that label with pride.