Floor Plans
Download PDF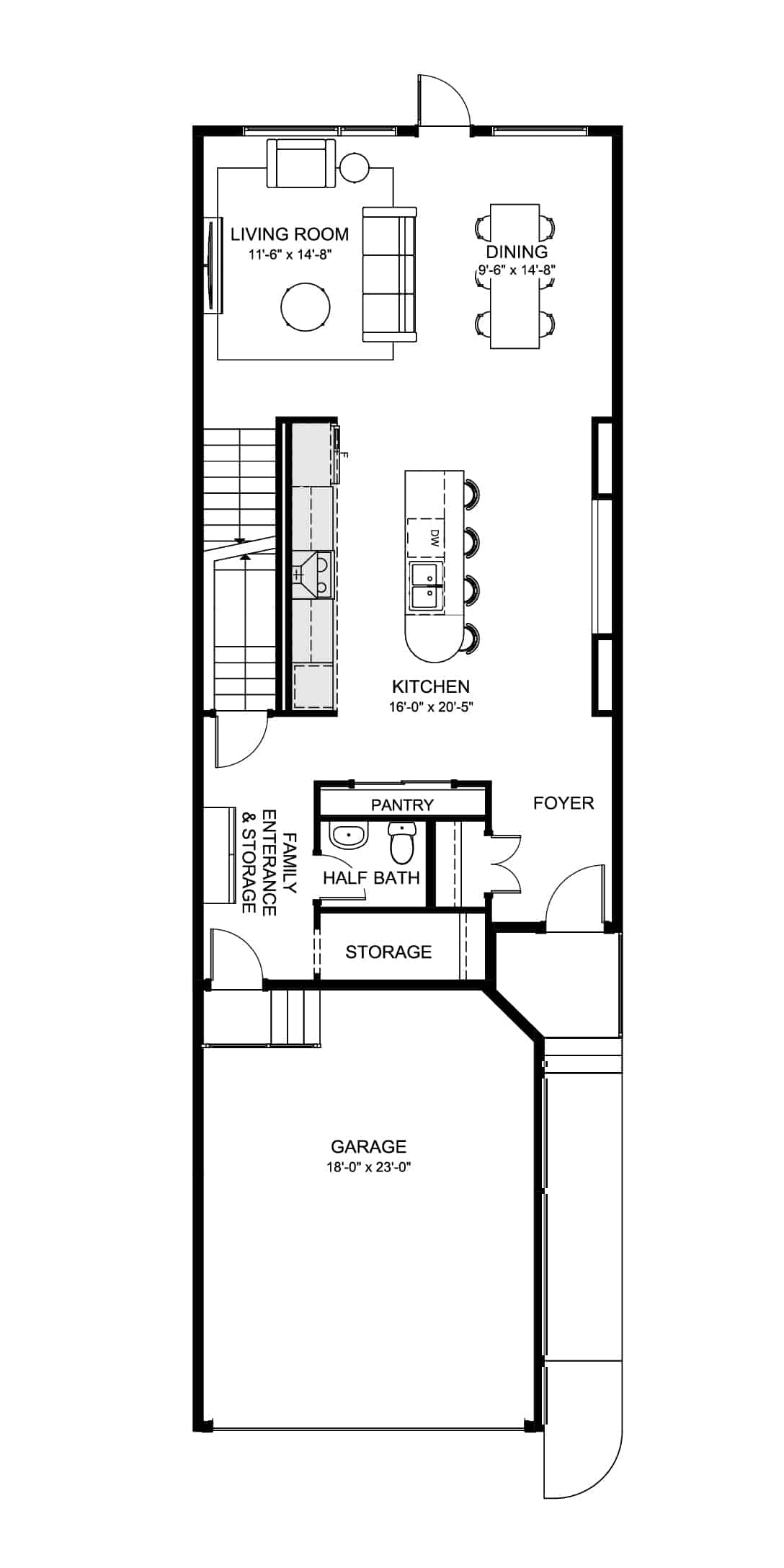
Main Floor - 970 Sq Ft.
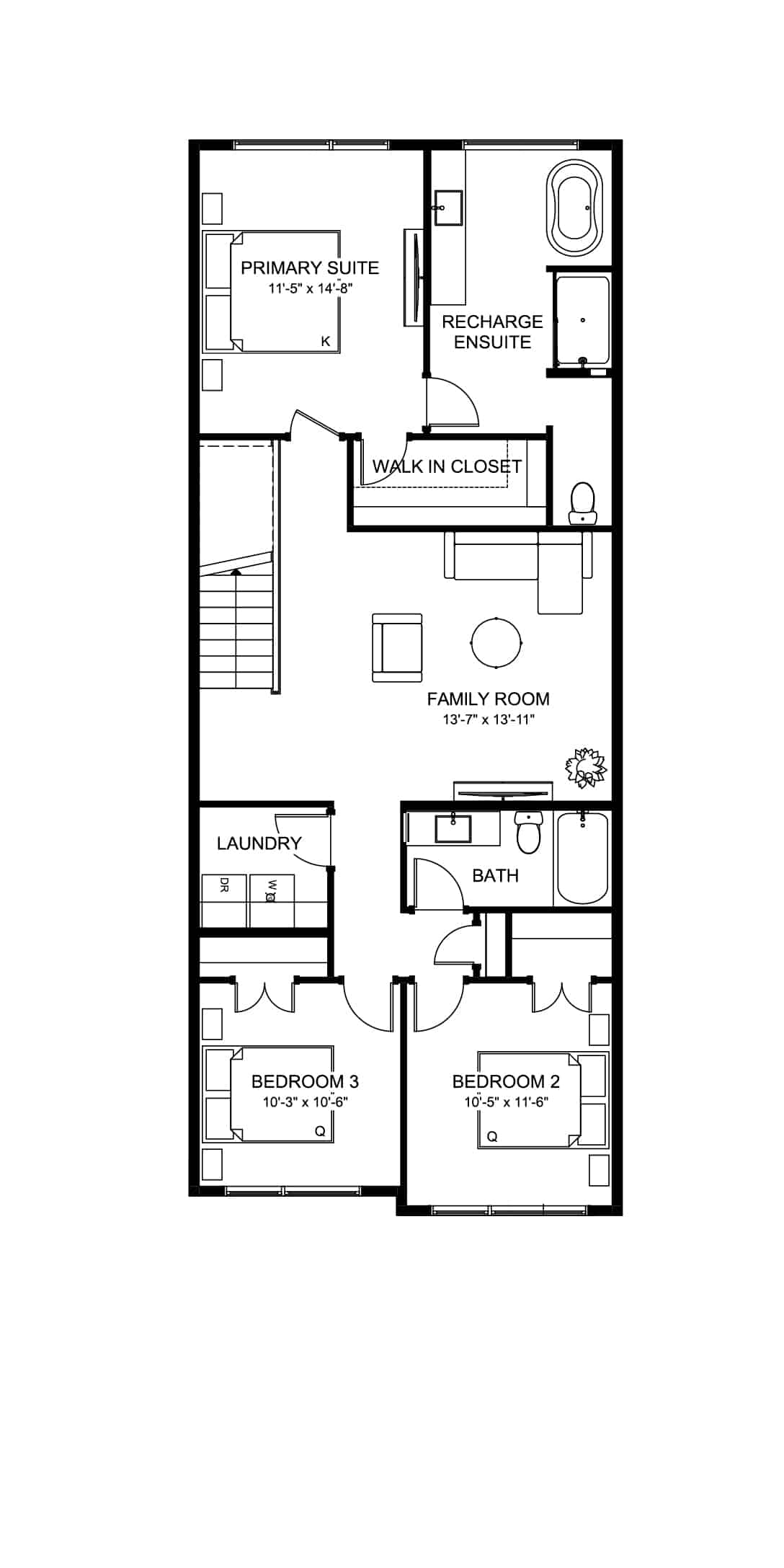
Second Floor - 1162 Sq Ft.
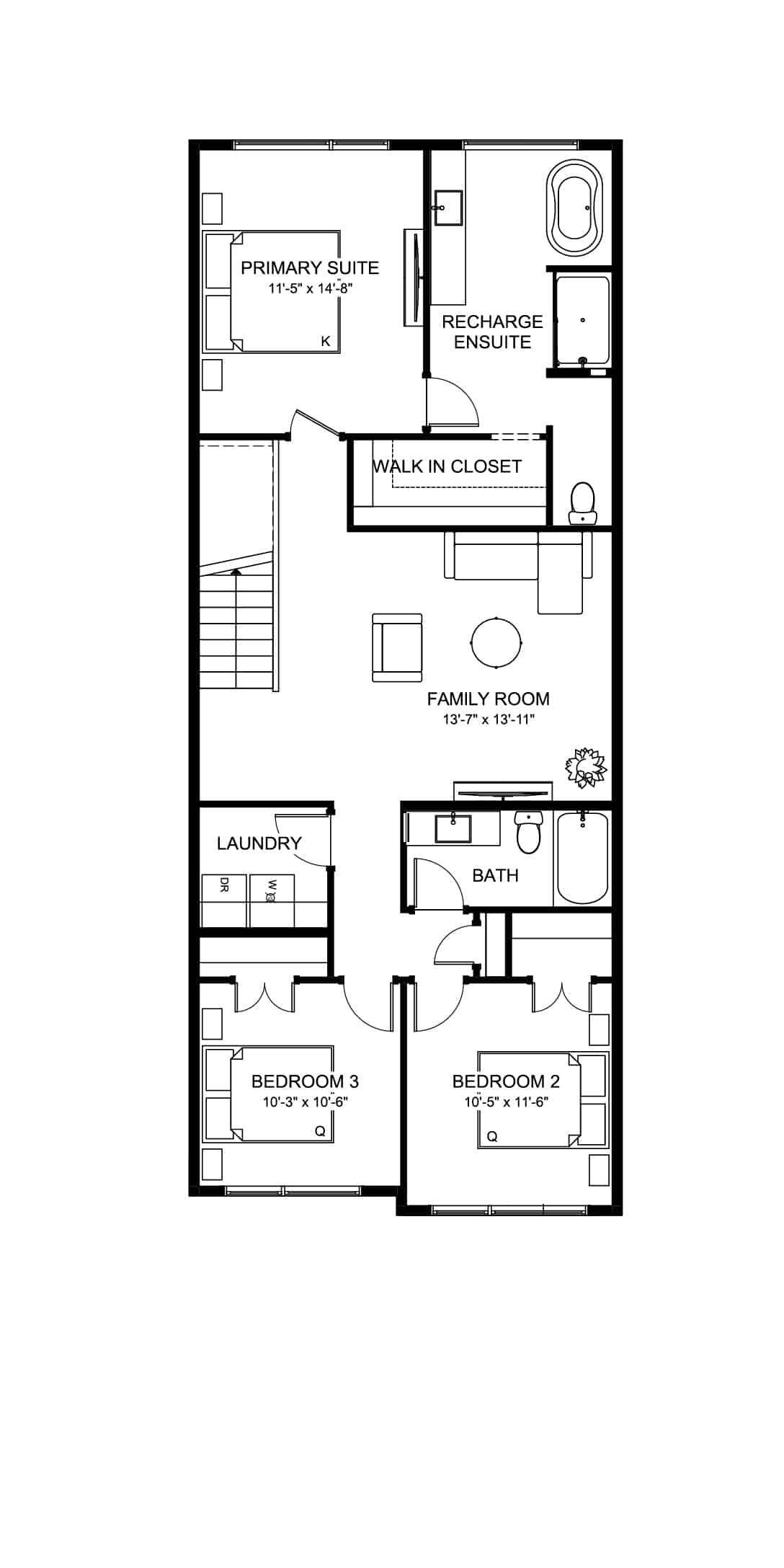
Second Floor Option - Closet Door - 1162 Sq Ft.
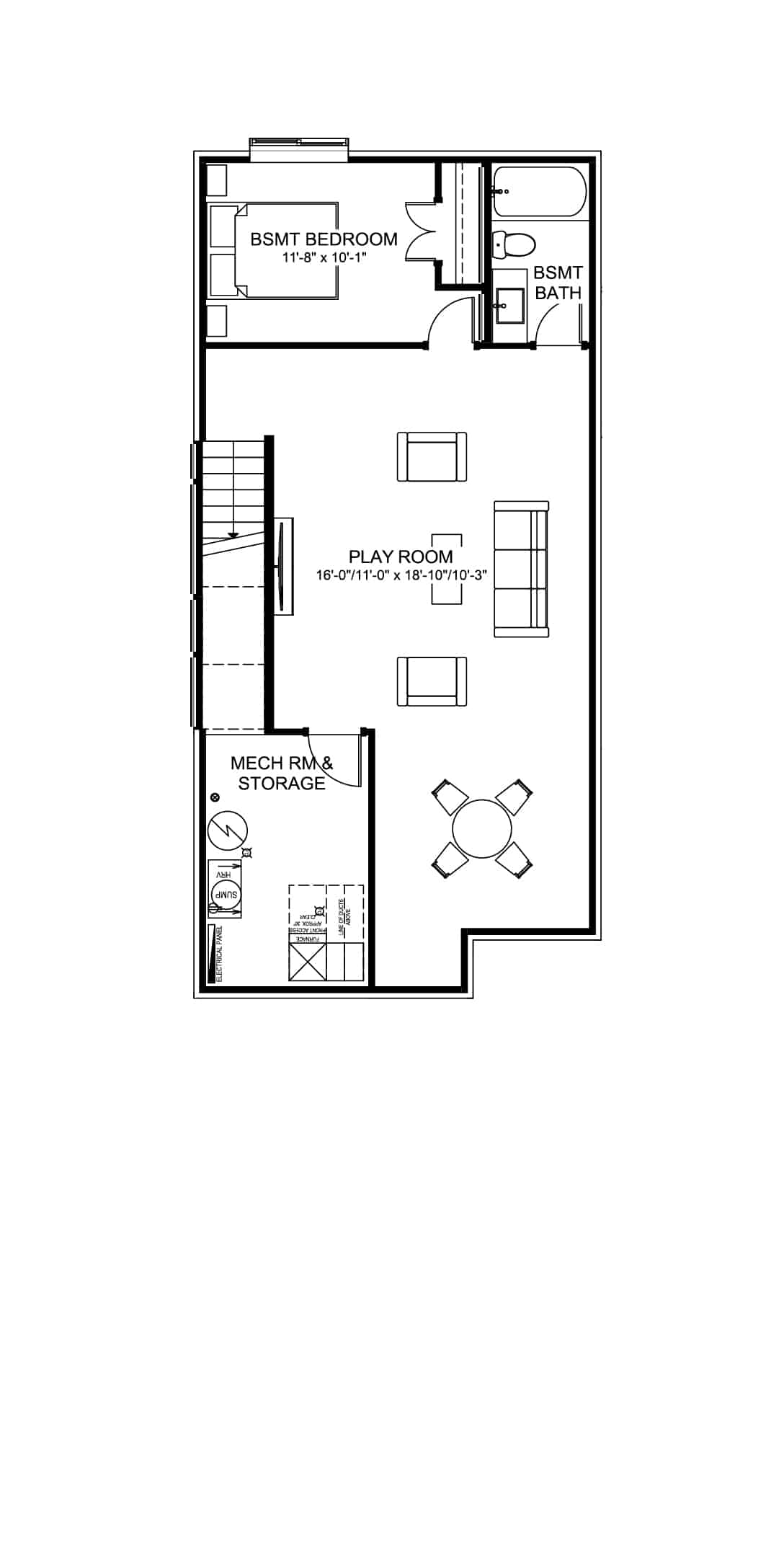
Basement Development Option - 762 Sq Ft.
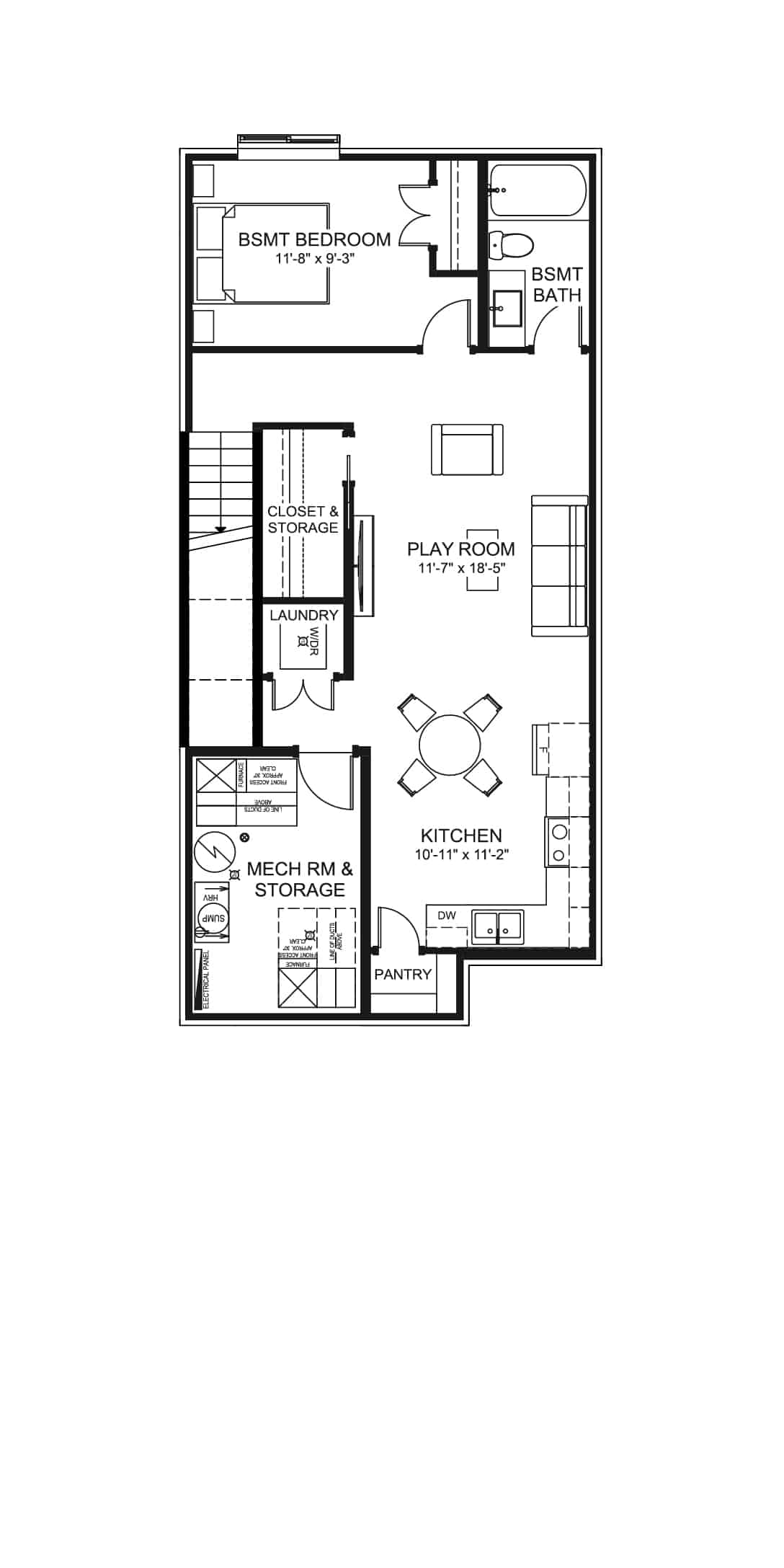
Basement Suite Development Option - 762 Sq Ft.
Cantiro builds in these communities but is not the developer
Home Entertain Engage 22
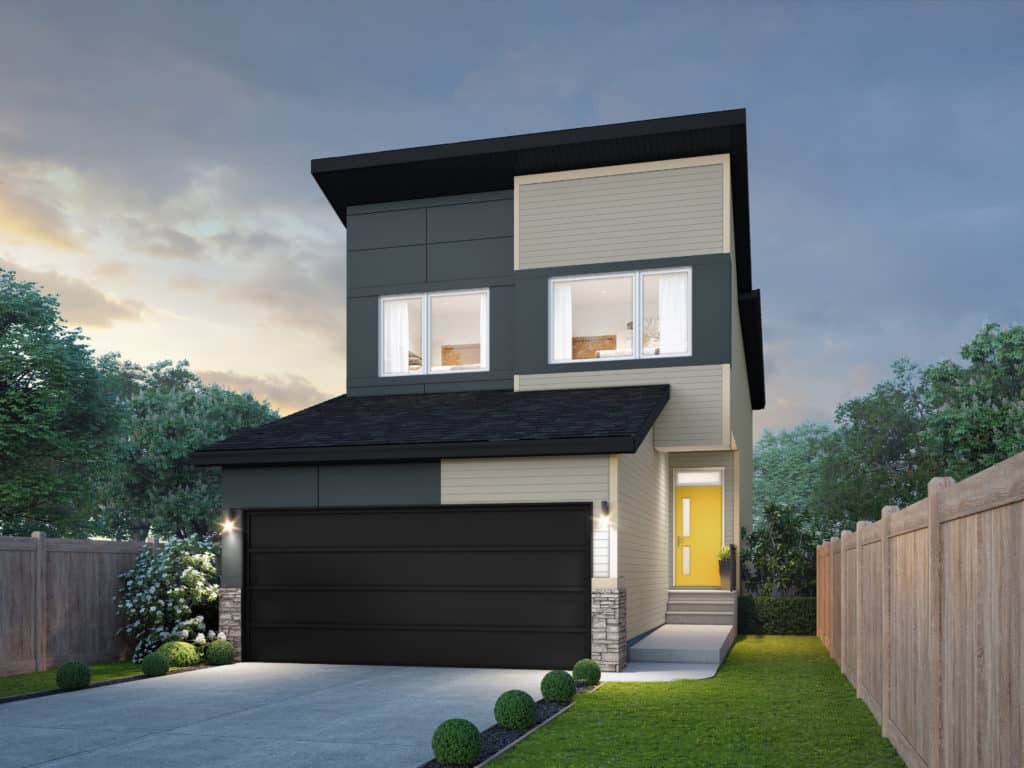
From grazing appetizer spreads, to dining with those closest to you, to casual conversation in the comfort of your gathering room… you cherish creating memories when bringing everyone together.
Entertain Engage provides space for casual gatherings to formal dining and everything in between. A drop ceiling in the kitchen defines the space while still being seamlessly integrated with this open-concept main floor. This home was designed with space to keep your guests engaged and share in memorable moments together. The upper floor has a large recreation room providing an additional space to meet to watch the game, sing along to your favourite karaoke tunes, or lounge in for movie night. Two spacious bedrooms complete the upstairs along with a large primary suite to relax after a night of hosting.
Main Floor
Upper Floor
Explore our 6 Interior Styles available in all Life Collection Homes
*Subject to availability. Cantiro reserves the right to make changes in pricing, design, amenities and other content without notice or obligation.

Main Floor - 970 Sq Ft.

Second Floor - 1162 Sq Ft.

Second Floor Option - Closet Door - 1162 Sq Ft.

Basement Development Option - 762 Sq Ft.

Basement Suite Development Option - 762 Sq Ft.