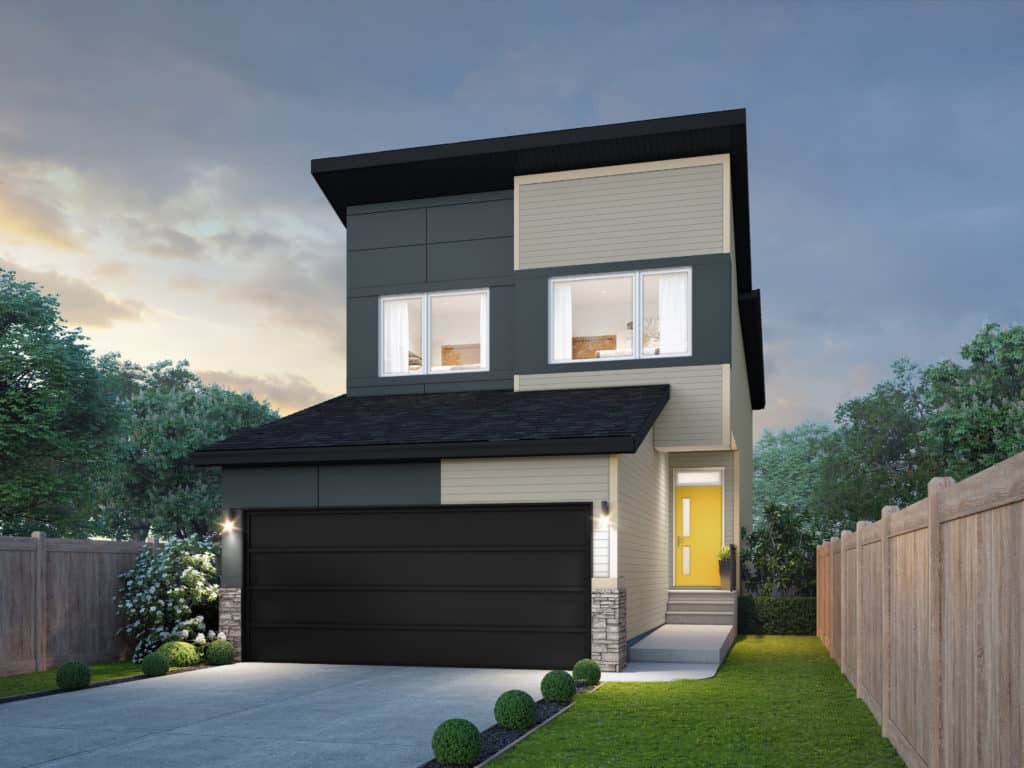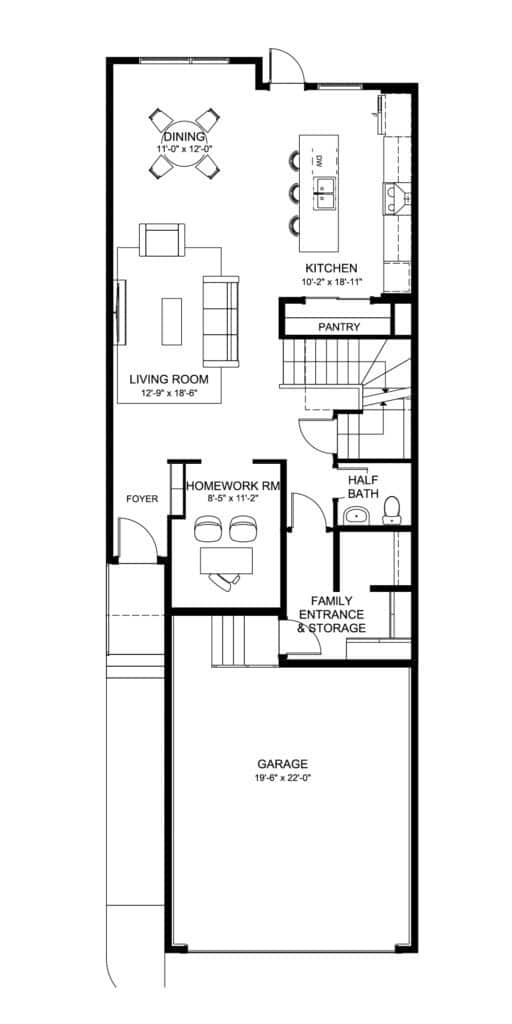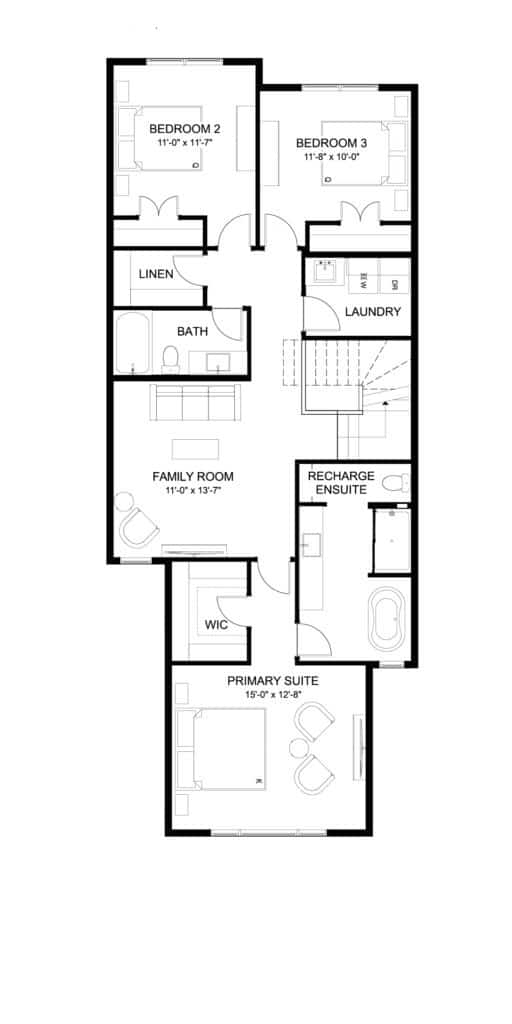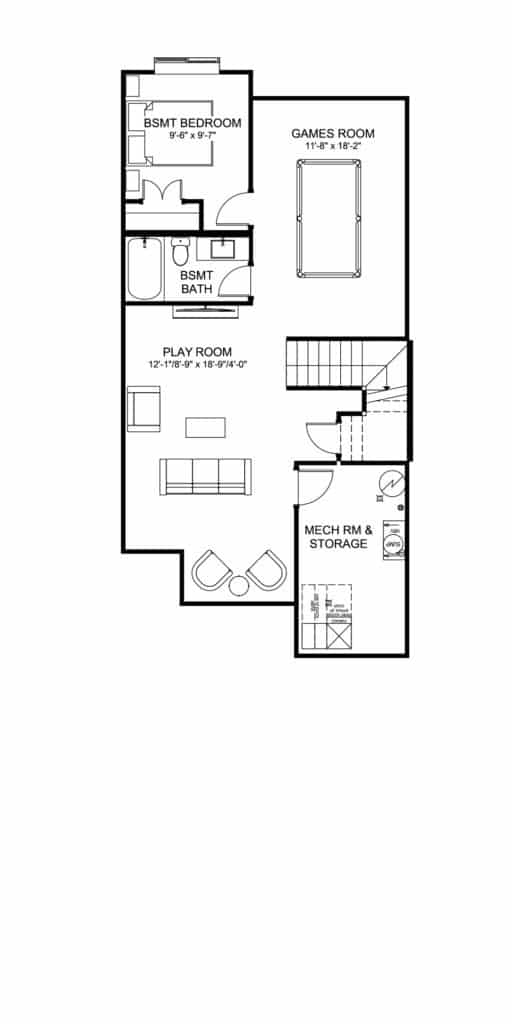Life Collection Models—Introducing Family Evolve 24

We are introducing the third and final new model in our Life Collection Series – Family Evolve 24. The Family Series is designed to simplify busy family life so that you have more time to create memorable moments together. These homes are for the family on-the-go, with different schedules, that need extra space for their activities and equipment. It’s for families who share both sit down dinners and grab-and-go breakfasts, and who love to hang out together after a long day.
Design features of the Family EVOLVE 24
Family Evolve 24 includes an interchangeable dining and gathering room, depending on your preference for layout. The main floor den is ideal for a homework room or can be made into an additional space for overnight guests to stay. The upper floor has two spacious rooms for the kids, and you can add an additional bedroom for your evolving family. The primary suite with walk-in-closet and luxurious ensuite is your personal sanctuary after caring for everyone in your household.
- 2201 Sq. ft. Front-Drive Single Family
- 3 beds
- 2.5 baths
Main Floor
- Functional family entrance for getting everyone in and out of the house with ease
- Oversized island for casual seating to be close to the cook
- Main floor den that’s perfect as a homework room or space to host overnight guests
- Convenient storage space for keeping everyone’s seasonal gear organized
- The dining and living room locations can be switched to fit your needs
Upper Floor
- Spacious family room for sharing quality time together
- Oversized primary suite to provide extra space for personal downtime
- Large secondary bedrooms for every member of your family
- Purposeful linen closet for extra storage
- Large laundry room with additional storage for when you need it
DESIGN PRINCIPLES OF THE FAMILY SERIES
- Functional family entrance & storage areas
- Large kitchens with effortless flow
- Larger secondary bedrooms to allow for a desk and a queen bed
- Oversized living rooms with space for everyone to put up their feet
- Purposeful laundry rooms with extra storage space
- Designated dining areas to seat 8 or more for great family dinners
- Spacious family room on the second floor for sharing together time
FAMILY EVOLVE 24 Floor Plan Images



START MAKING MEMORIES WITH YOUR LOVED ONES
So, if you’re ready to reduce the chaos and make more time for fun with the ones you love, choose a Family Series home. Take the Family Series Quiz to see if another model is right for you, or the The Life Collection quiz to find out which of our series best supports how you live.
*Subject to availability. Cantiro reserves the right to make changes in pricing, design, amenities and other content without notice or obligation.